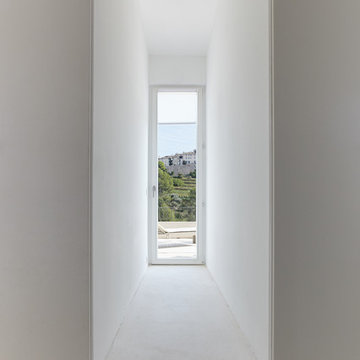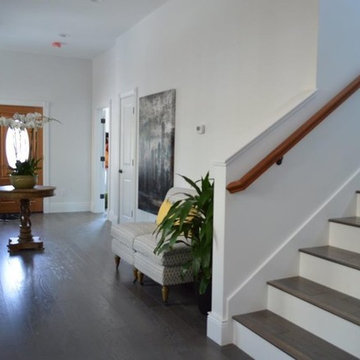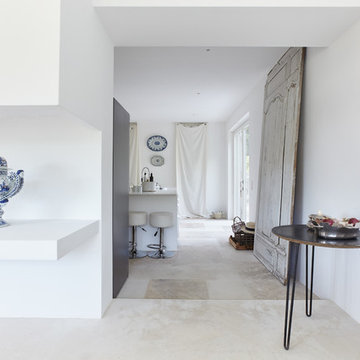広い白い玄関ホール (淡色木目調のドア) の写真
絞り込み:
資材コスト
並び替え:今日の人気順
写真 1〜9 枚目(全 9 枚)
1/5
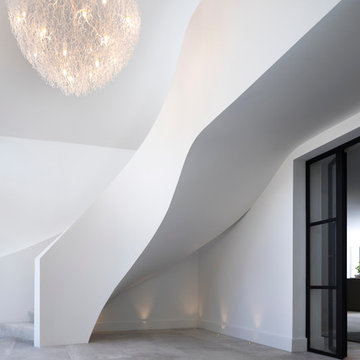
Working alongside International Award Winning Janey Butler Interiors, the interior architecture / interior design division of The Llama Group, in the total renovation of this beautifully located property which saw multiple skyframe extensions and the creation of this stylish, elegant new main entrance hallway. The Oak & Glass screen was a wonderful addition to the old property and created an elegant stylish open plan contemporary new Entrance space with a beautifully elegant helical staircase which leads to the new master bedroom, with a galleried landing with bespoke built in cabinetry, Beauitul 'stone' effect porcelain tiles which are throughout the whole of the newly created ground floor interior space. Bespoke Crittal Doors leading through to the new morning room and Bulthaup kitchen / dining room. A fabulous large white chandelier taking centre stage in this contemporary, stylish space. With lutron & Crestron home automation throughout and all new interiors.

Working alongside Riba Llama Architects & Llama Projects, the construction division of The Llama Group, in the total renovation of this beautifully located property which saw multiple skyframe extensions and the creation of this stylish, elegant new main entrance hallway. The Oak & Glass screen was a wonderful addition to the old property and created an elegant stylish open plan contemporary new Entrance space with a beautifully elegant helical staircase which leads to the new master bedroom, with a galleried landing with bespoke built in cabinetry, Beauitul 'stone' effect porcelain tiles which are throughout the whole of the newly created ground floor interior space. Bespoke Crittal Doors leading through to the new morning room and Bulthaup kitchen / dining room. A fabulous large white chandelier taking centre stage in this contemporary, stylish space.
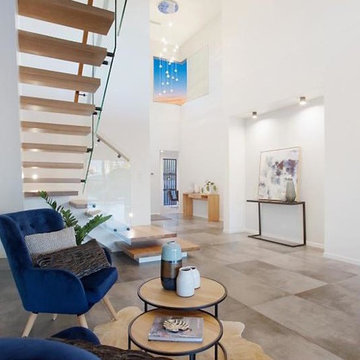
Tanika Blair
ゴールドコーストにあるお手頃価格の広いモダンスタイルのおしゃれな玄関ホール (白い壁、セラミックタイルの床、淡色木目調のドア、グレーの床) の写真
ゴールドコーストにあるお手頃価格の広いモダンスタイルのおしゃれな玄関ホール (白い壁、セラミックタイルの床、淡色木目調のドア、グレーの床) の写真
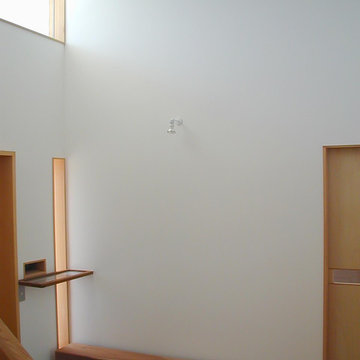
photo by Naotake Moriyoshi
他の地域にある広い和風のおしゃれな玄関ホール (白い壁、コンクリートの床、淡色木目調のドア、黒い床) の写真
他の地域にある広い和風のおしゃれな玄関ホール (白い壁、コンクリートの床、淡色木目調のドア、黒い床) の写真
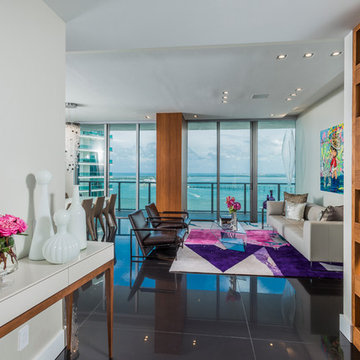
Brickell
Miami, FL
マイアミにあるラグジュアリーな広いコンテンポラリースタイルのおしゃれな玄関ホール (白い壁、磁器タイルの床、淡色木目調のドア、黒い床) の写真
マイアミにあるラグジュアリーな広いコンテンポラリースタイルのおしゃれな玄関ホール (白い壁、磁器タイルの床、淡色木目調のドア、黒い床) の写真
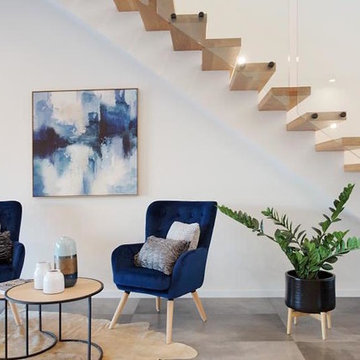
Tanika Blair
ゴールドコーストにあるお手頃価格の広いモダンスタイルのおしゃれな玄関ホール (白い壁、セラミックタイルの床、淡色木目調のドア) の写真
ゴールドコーストにあるお手頃価格の広いモダンスタイルのおしゃれな玄関ホール (白い壁、セラミックタイルの床、淡色木目調のドア) の写真
広い白い玄関ホール (淡色木目調のドア) の写真
1
