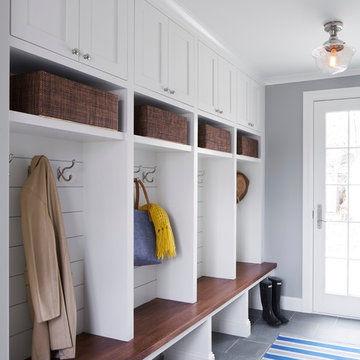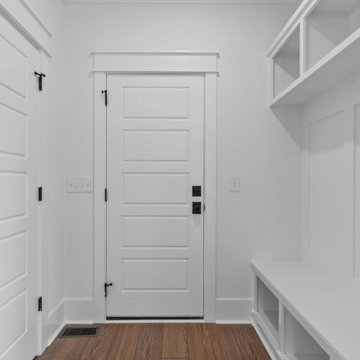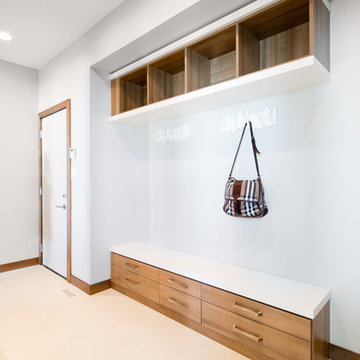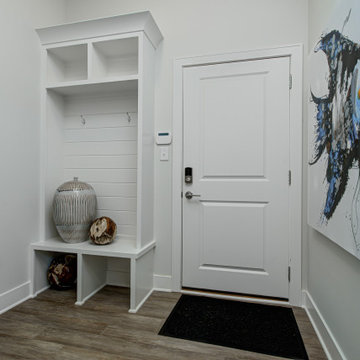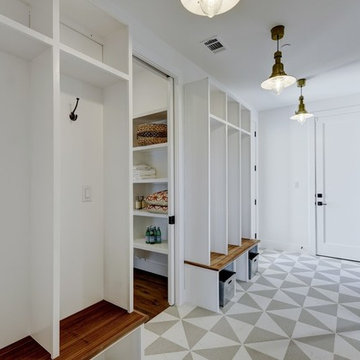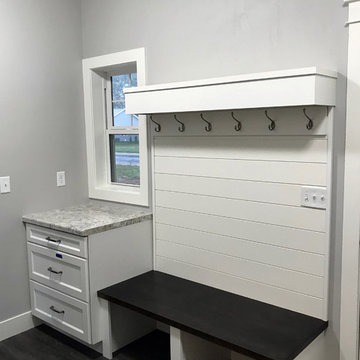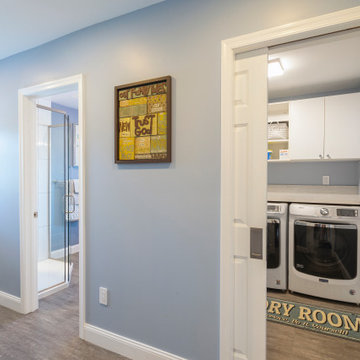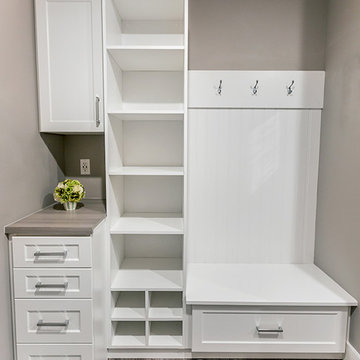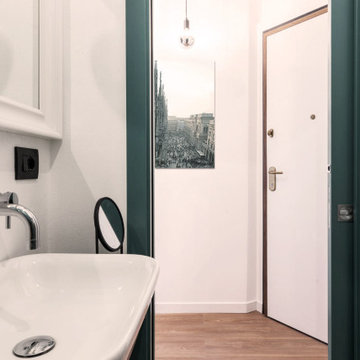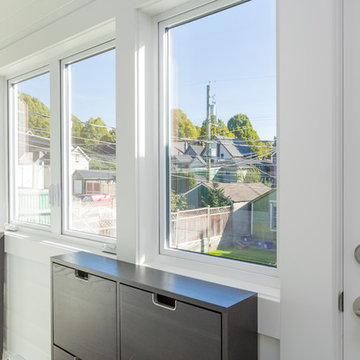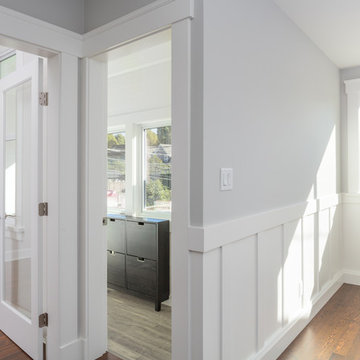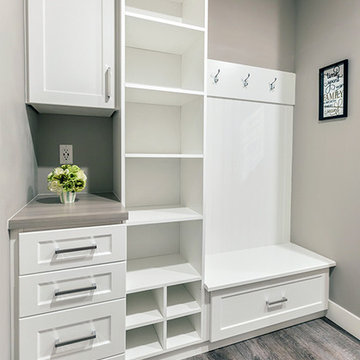白いマッドルーム (クッションフロア、白いドア) の写真
絞り込み:
資材コスト
並び替え:今日の人気順
写真 1〜19 枚目(全 19 枚)
1/5
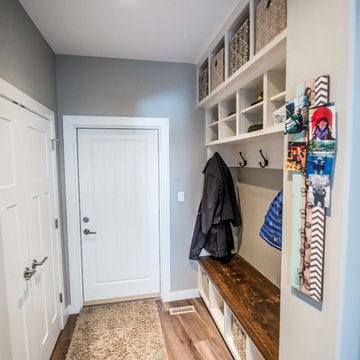
Garage entry with custom benches and lockers.
カルガリーにあるお手頃価格の広いラスティックスタイルのおしゃれなマッドルーム (グレーの壁、クッションフロア、白いドア) の写真
カルガリーにあるお手頃価格の広いラスティックスタイルのおしゃれなマッドルーム (グレーの壁、クッションフロア、白いドア) の写真
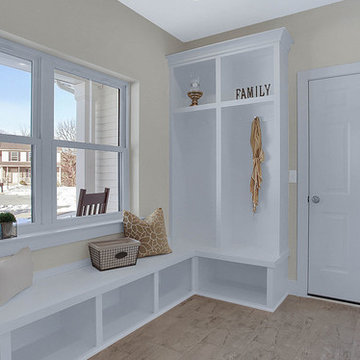
This 2-story home with open floor plan includes flexible living spaces, and a 3-car garage with large mudroom entry complete with built-in lockers and bench. To the front of the home is a convenient flex room that can be used as a study, living room, or other versatile space. Hardwood flooring in the foyer extends to the kitchen, dining area, and great room. The kitchen includes quartz countertops with tile backsplash, an island with breakfast bar counter, and stainless steel appliances. Off of the kitchen is the sunny dining area with access to the patio and backyard. The spacious great room is warmed by a gas fireplace with stone surround and stylish shiplap detail above the mantle. On the 2nd floor, the owner’s suite includes an expansive closet and a private bathroom with 5’ tile shower and a double bowl vanity. Also on the 2nd floor are 3 secondary bedrooms, an additional full bathroom, a spacious rec room, and the laundry room.
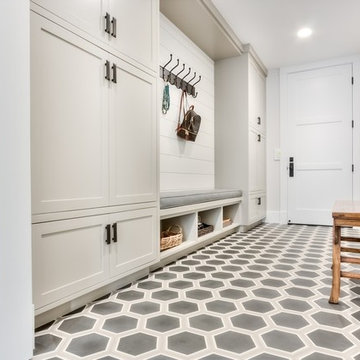
interior designer: Kathryn Smith
オレンジカウンティにあるラグジュアリーな中くらいなカントリー風のおしゃれなマッドルーム (白い壁、クッションフロア、白いドア) の写真
オレンジカウンティにあるラグジュアリーな中くらいなカントリー風のおしゃれなマッドルーム (白い壁、クッションフロア、白いドア) の写真
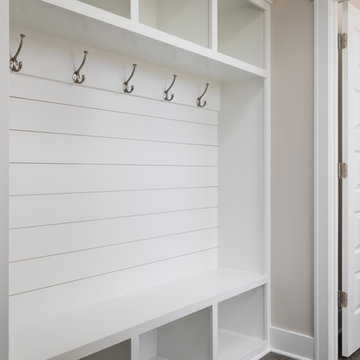
DJZ Photography
グランドラピッズにある高級な中くらいなトラディショナルスタイルのおしゃれなマッドルーム (ベージュの壁、クッションフロア、白いドア、茶色い床) の写真
グランドラピッズにある高級な中くらいなトラディショナルスタイルのおしゃれなマッドルーム (ベージュの壁、クッションフロア、白いドア、茶色い床) の写真
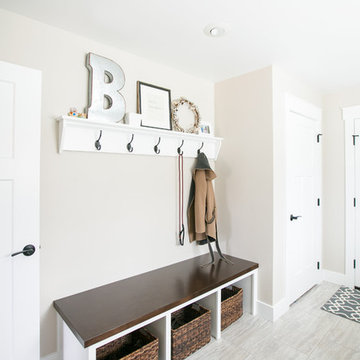
This entry from the garage is a great place for people to kick off their boots and keep organized. The natural light gives the area light, stress-free feel.
Amenson Studio
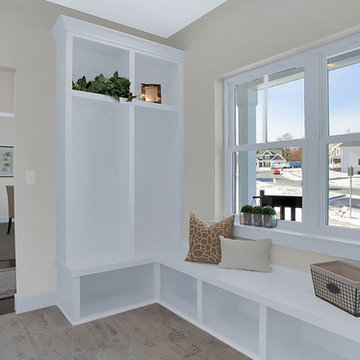
This 2-story home with open floor plan includes flexible living spaces, and a 3-car garage with large mudroom entry complete with built-in lockers and bench. To the front of the home is a convenient flex room that can be used as a study, living room, or other versatile space. Hardwood flooring in the foyer extends to the kitchen, dining area, and great room. The kitchen includes quartz countertops with tile backsplash, an island with breakfast bar counter, and stainless steel appliances. Off of the kitchen is the sunny dining area with access to the patio and backyard. The spacious great room is warmed by a gas fireplace with stone surround and stylish shiplap detail above the mantle. On the 2nd floor, the owner’s suite includes an expansive closet and a private bathroom with 5’ tile shower and a double bowl vanity. Also on the 2nd floor are 3 secondary bedrooms, an additional full bathroom, a spacious rec room, and the laundry room.
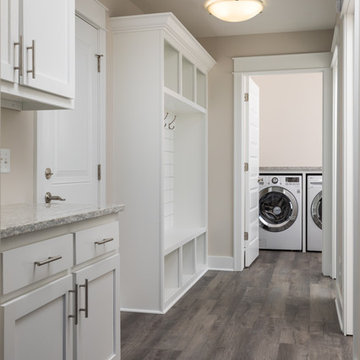
DJZ Photography
グランドラピッズにある高級な中くらいなトラディショナルスタイルのおしゃれなマッドルーム (ベージュの壁、クッションフロア、白いドア、茶色い床) の写真
グランドラピッズにある高級な中くらいなトラディショナルスタイルのおしゃれなマッドルーム (ベージュの壁、クッションフロア、白いドア、茶色い床) の写真
白いマッドルーム (クッションフロア、白いドア) の写真
1
