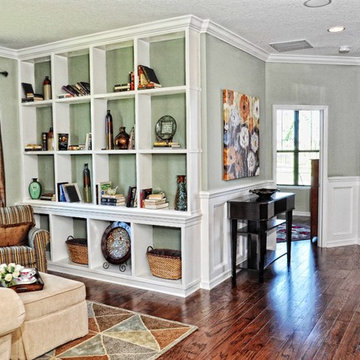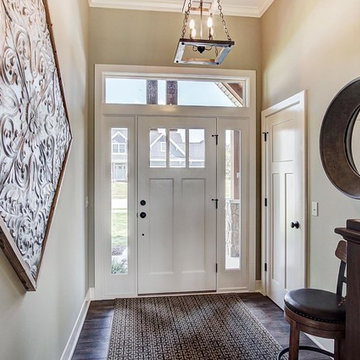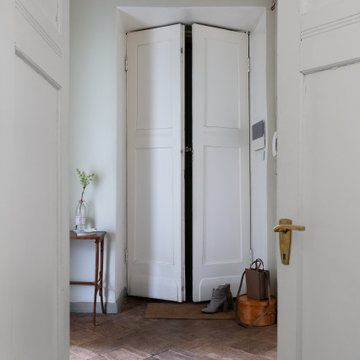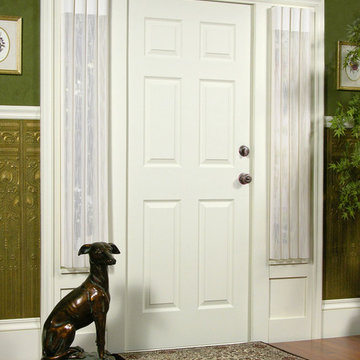白い玄関ドア (濃色無垢フローリング、無垢フローリング、緑の壁) の写真
絞り込み:
資材コスト
並び替え:今日の人気順
写真 1〜9 枚目(全 9 枚)
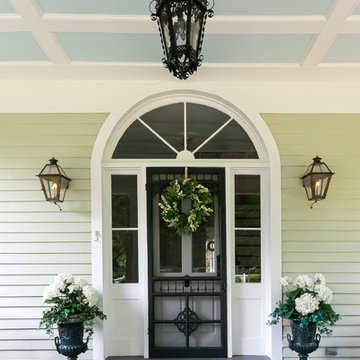
This 1880’s Victorian style home was completely renovated and expanded with a kitchen addition. The charm of the old home was preserved with character features and fixtures throughout the renovation while updating and expanding the home to luxurious modern living.
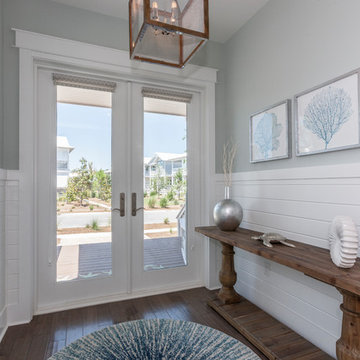
© 2018 Rick Cooper Photography
マイアミにある高級な中くらいなビーチスタイルのおしゃれな玄関ドア (緑の壁、無垢フローリング、白いドア、茶色い床) の写真
マイアミにある高級な中くらいなビーチスタイルのおしゃれな玄関ドア (緑の壁、無垢フローリング、白いドア、茶色い床) の写真
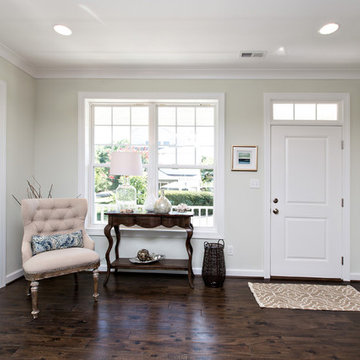
Glenn Bashaw
他の地域にある中くらいなトランジショナルスタイルのおしゃれな玄関ドア (緑の壁、濃色無垢フローリング、青いドア) の写真
他の地域にある中くらいなトランジショナルスタイルのおしゃれな玄関ドア (緑の壁、濃色無垢フローリング、青いドア) の写真
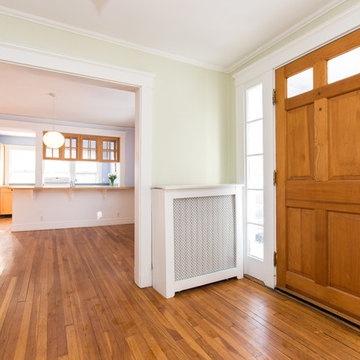
You'll love the cul-de-sac location of this Wellesley Hills center entrance Colonial. The front-facing kitchen is awash with sunlight and opens to a formal dining room. Built-in cupboards add charm and storage to the space. The cheery kitchen leads to a family room that overlooks a fantastic level back yard. The front to back living room has warm wood floors and a cozy fireplace encouraging easy gatherings. A powder room and laundry complete the first floor. Upstairs, the expanded master bedroom suite includes triple closets and an en-suite bathroom. Three additional bedrooms share an updated hall bathroom. The walk-up attic is ideal for storage and the unfinished basement offers potential to expand the living area. Attached direct-entry garage. Wonderfully convenient location close to shops, train, and major routes.
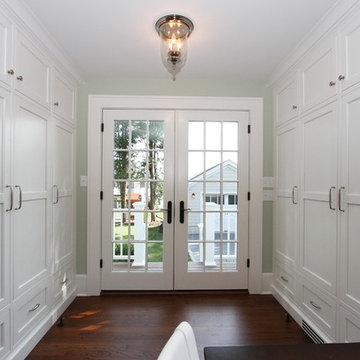
Madison, New Jersey Timeless and Transitional Kitchen designed by Justin Sachs of Stonington Cabinetry & Designs. http://www.kountrykraft.com/photo-gallery/classic-white-cabinets-madison-new-jersey-j97679/
Door Design: TW10
Custom Color: Alpine 25° Paint Color
Job Number: J97679
白い玄関ドア (濃色無垢フローリング、無垢フローリング、緑の壁) の写真
1
