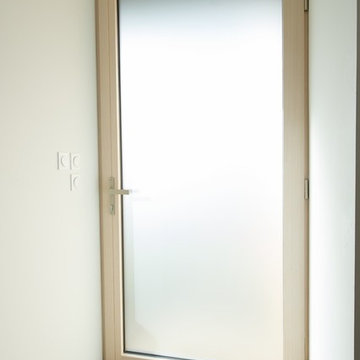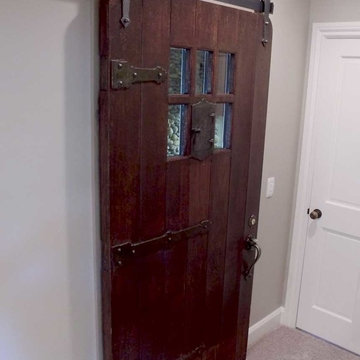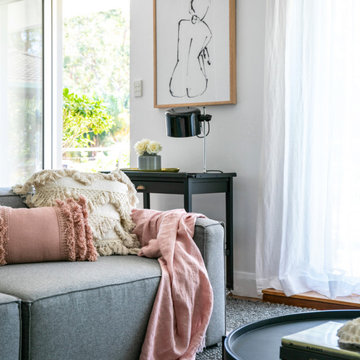白い玄関ドア (カーペット敷き) の写真
絞り込み:
資材コスト
並び替え:今日の人気順
写真 1〜9 枚目(全 9 枚)
1/4
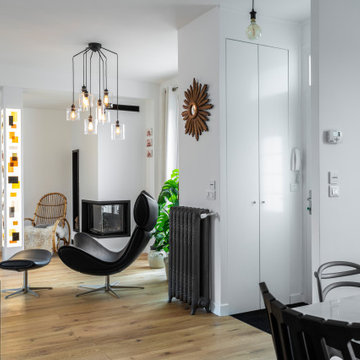
L'entrée placée entre le salon et la salle à manger se fait discrète
他の地域にあるお手頃価格の小さなコンテンポラリースタイルのおしゃれな玄関ドア (白い壁、カーペット敷き、白いドア、黒い床) の写真
他の地域にあるお手頃価格の小さなコンテンポラリースタイルのおしゃれな玄関ドア (白い壁、カーペット敷き、白いドア、黒い床) の写真
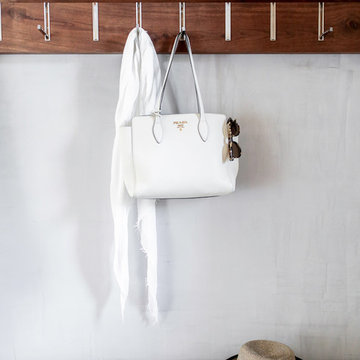
Modern luxury meets warm farmhouse in this Southampton home! Scandinavian inspired furnishings and light fixtures create a clean and tailored look, while the natural materials found in accent walls, casegoods, the staircase, and home decor hone in on a homey feel. An open-concept interior that proves less can be more is how we’d explain this interior. By accentuating the “negative space,” we’ve allowed the carefully chosen furnishings and artwork to steal the show, while the crisp whites and abundance of natural light create a rejuvenated and refreshed interior.
This sprawling 5,000 square foot home includes a salon, ballet room, two media rooms, a conference room, multifunctional study, and, lastly, a guest house (which is a mini version of the main house).
Project Location: Southamptons. Project designed by interior design firm, Betty Wasserman Art & Interiors. From their Chelsea base, they serve clients in Manhattan and throughout New York City, as well as across the tri-state area and in The Hamptons.
For more about Betty Wasserman, click here: https://www.bettywasserman.com/
To learn more about this project, click here: https://www.bettywasserman.com/spaces/southampton-modern-farmhouse/
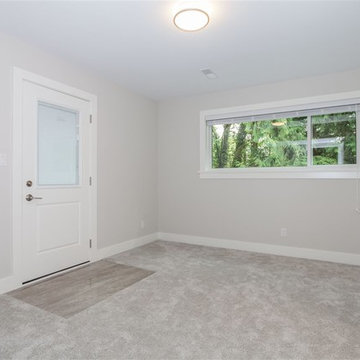
Beautiful Four Bedroom, Three Bath North Vancouver Home Renovation Project Featuring An Open Concept Living And Kitchen Area, Redesigned Staircase With Glass Panels, And An Open Concept Living Area On The Lower Floor. The Finishes Include Stainless Steel Appliances, Custom White Shaker Cabinetry, 12” x 24” Porcelain Tile In The Kitchen & Bathrooms, Caeserstone Quartz Counter-tops, 18” x 36” Porcelain Tile Fire Place Surround, Hand Scraped Engineered Oak Hardwood Through Out, LED Lighting Upgrade, and Fresh Custom Designer Paint By Dulux Through Out. Your Vancouver Home Builder Goldcon Construction.
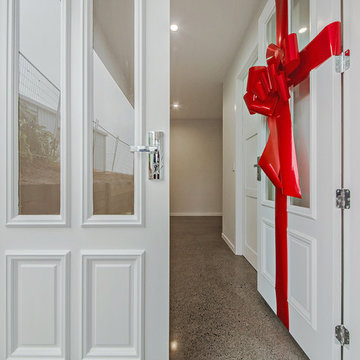
Front Entrance
ブリスベンにあるお手頃価格の広いトランジショナルスタイルのおしゃれな玄関ドア (白い壁、カーペット敷き、白いドア) の写真
ブリスベンにあるお手頃価格の広いトランジショナルスタイルのおしゃれな玄関ドア (白い壁、カーペット敷き、白いドア) の写真
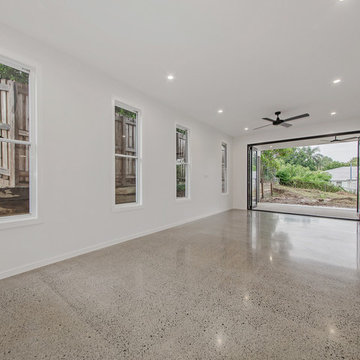
Front Entrance
ブリスベンにあるお手頃価格の広いトランジショナルスタイルのおしゃれな玄関ドア (白い壁、カーペット敷き、白いドア、グレーの床) の写真
ブリスベンにあるお手頃価格の広いトランジショナルスタイルのおしゃれな玄関ドア (白い壁、カーペット敷き、白いドア、グレーの床) の写真
白い玄関ドア (カーペット敷き) の写真
1
