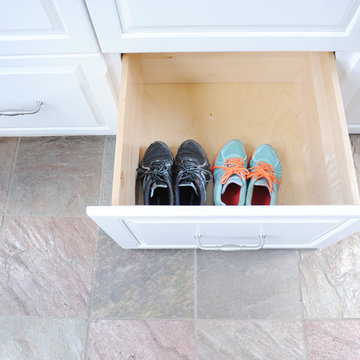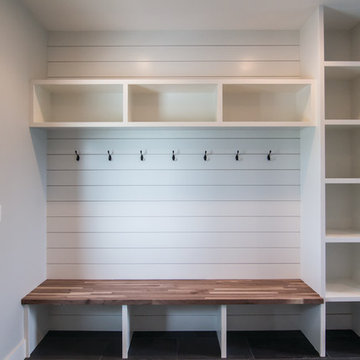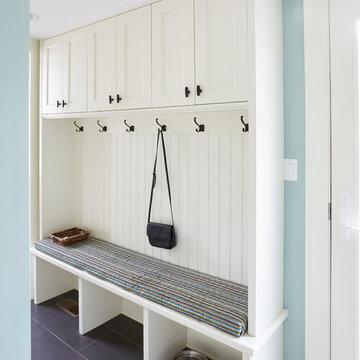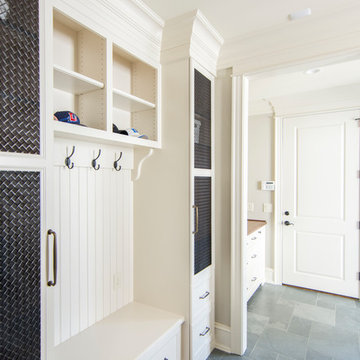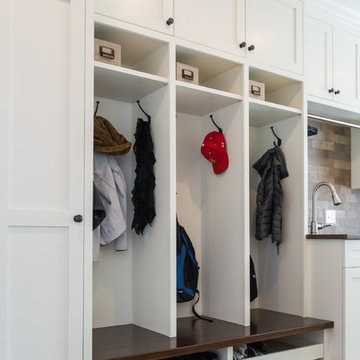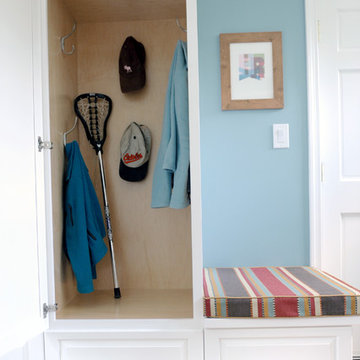白いシューズクローク (スレートの床) の写真
絞り込み:
資材コスト
並び替え:今日の人気順
写真 1〜20 枚目(全 20 枚)
1/4
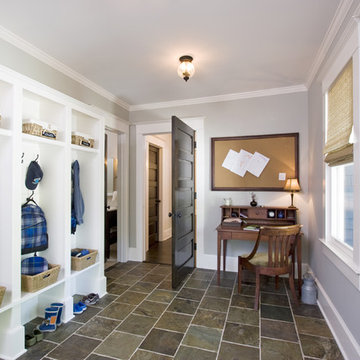
The mud room, a must-have space to keep this family of six organized, also has a gracious powder room, two large storage closets for off season coats and boots as well as a desk for all those important school papers.
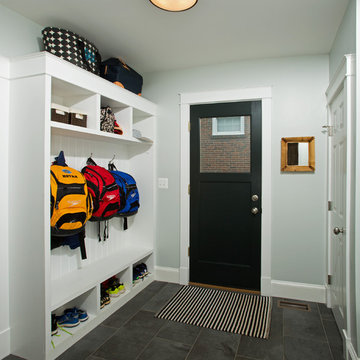
Hadley Photography
ワシントンD.C.にある中くらいなトランジショナルスタイルのおしゃれな玄関 (グレーの壁、スレートの床、黒いドア、グレーの床) の写真
ワシントンD.C.にある中くらいなトランジショナルスタイルのおしゃれな玄関 (グレーの壁、スレートの床、黒いドア、グレーの床) の写真

This remodel went from a tiny story-and-a-half Cape Cod, to a charming full two-story home. The mudroom features a bench with cubbies underneath, and a shelf with hooks for additional storage. The full glass back door provides natural light while opening to the backyard for quick access to the detached garage. The wall color in this room is Benjamin Moore HC-170 Stonington Gray. The cabinets are also Ben Moore, in Simply White OC-117.
Space Plans, Building Design, Interior & Exterior Finishes by Anchor Builders. Photography by Alyssa Lee Photography.

Mudroom with Dutch Door, bluestone floor, and built-in cabinets. "Best Mudroom" by the 2020 Westchester Magazine Home Design Awards: https://westchestermagazine.com/design-awards-homepage/
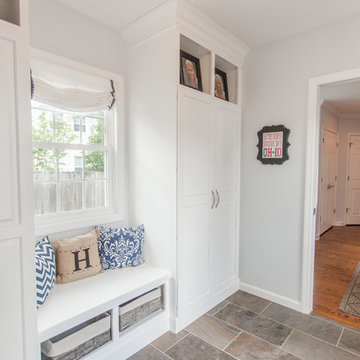
This hallway is on the far side of the family room and enters into the mudroom which goes to the double garage. This mudroom is the perfect place to store coats and shoes.
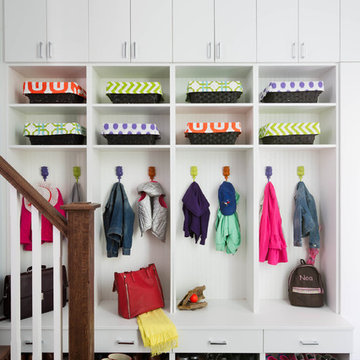
Photography by Stephani Buchman Photography Interior Design by Jodie Rosen Design www.JodieRosenDesign.com
トロントにあるトラディショナルスタイルのおしゃれな玄関 (スレートの床) の写真
トロントにあるトラディショナルスタイルのおしゃれな玄関 (スレートの床) の写真

Pale gray custom cabinetry and dark honed slate tiles offer a streamlined look in this compact mudroom. Coats and shoes are are out of sight, well organized in shallow cabinets.
Steve Ladner Photography
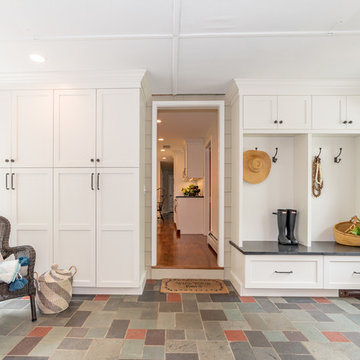
This space is great to come home and end your day. Hang your hat, coat, store your shoes. Great for keeping you neat and organized!
ブリッジポートにある高級な広いカントリー風のおしゃれな玄関 (グレーの壁、スレートの床、マルチカラーの床) の写真
ブリッジポートにある高級な広いカントリー風のおしゃれな玄関 (グレーの壁、スレートの床、マルチカラーの床) の写真
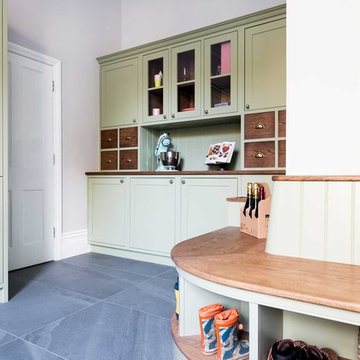
This traditional green utility room was designed to work as a laundry room and boot room.
The solid oak curved seating area was designed with space for shoes underneath and a designated umbrella stand, while the large dresser featured eight solid oak pull out drawers with brass cup handles and glazed display cabinets. We finished the cabinets with Armac Martin handles
Cabinets painted in Farrow and Ball Lichen.
Photo: Billy Bolton
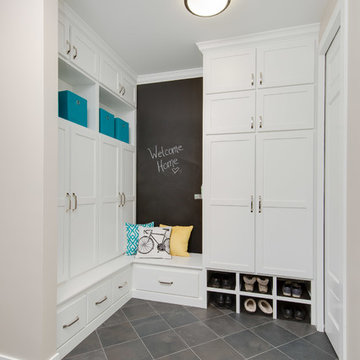
After finalizing the layout for their new build, the homeowners hired SKP Design to select all interior materials and finishes and exterior finishes. They wanted a comfortable inviting lodge style with a natural color palette to reflect the surrounding 100 wooded acres of their property. http://www.skpdesign.com/inviting-lodge
SKP designed three fireplaces in the great room, sunroom and master bedroom. The two-sided great room fireplace is the heart of the home and features the same stone used on the exterior, a natural Michigan stone from Stonemill. With Cambria countertops, the kitchen layout incorporates a large island and dining peninsula which coordinates with the nearby custom-built dining room table. Additional custom work includes two sliding barn doors, mudroom millwork and built-in bunk beds. Engineered wood floors are from Casabella Hardwood with a hand scraped finish. The black and white laundry room is a fresh looking space with a fun retro aesthetic.
Photography: Casey Spring
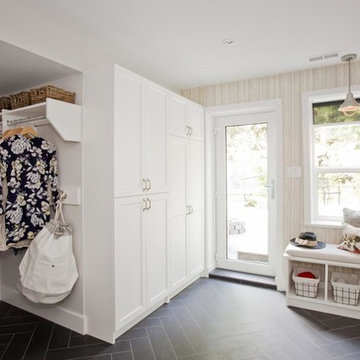
Transitional mudroom, entry. Storage for coats, shoes sporting goods and more.
バンクーバーにあるトラディショナルスタイルのおしゃれな玄関 (スレートの床) の写真
バンクーバーにあるトラディショナルスタイルのおしゃれな玄関 (スレートの床) の写真
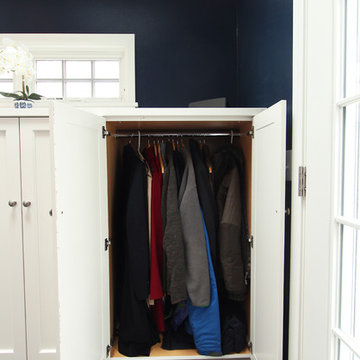
Tall cabinets were designed under these transom windows for coat storage for this growing family. A hanging pole was installed high in the cabinet and an adjustable shelf below allows for shoe storage.
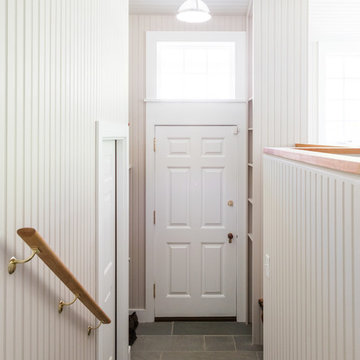
a freeformed cherry slab was used to create a sitting bench at the entry. a full height wall cabinet was also built and installed on site to fit shoes and store everyday items.
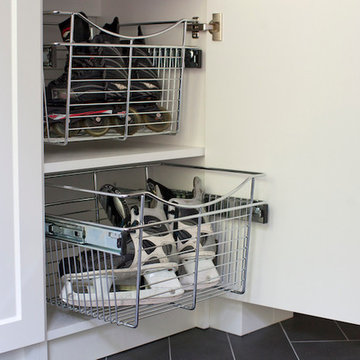
Transitional mudroom, entry. Storage for coats, shoes sporting goods and more.
バンクーバーにあるトラディショナルスタイルのおしゃれな玄関 (スレートの床) の写真
バンクーバーにあるトラディショナルスタイルのおしゃれな玄関 (スレートの床) の写真
白いシューズクローク (スレートの床) の写真
1
