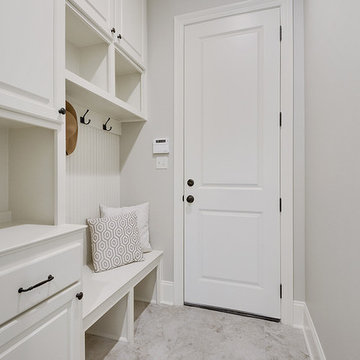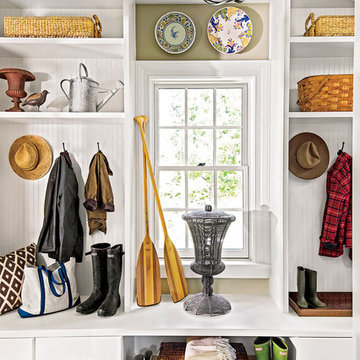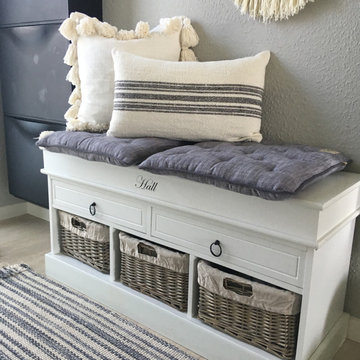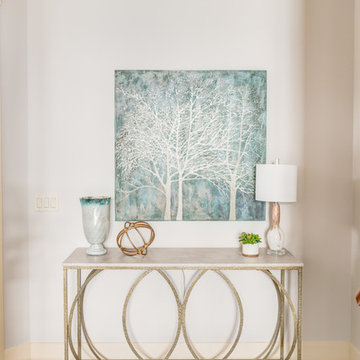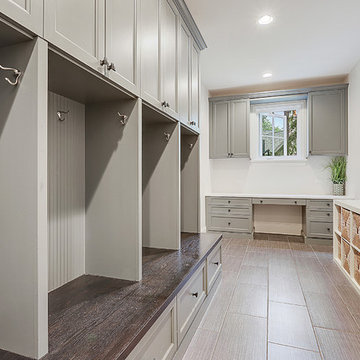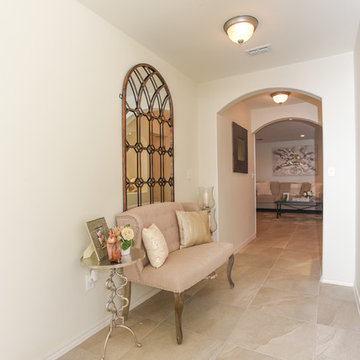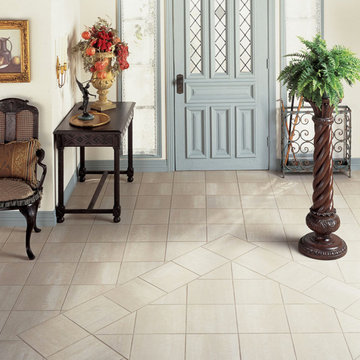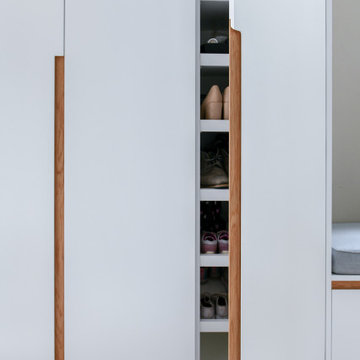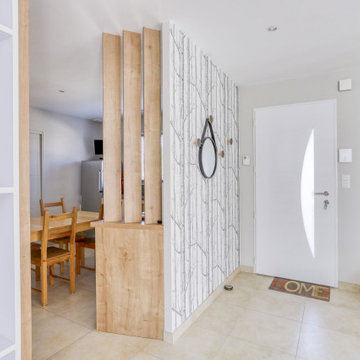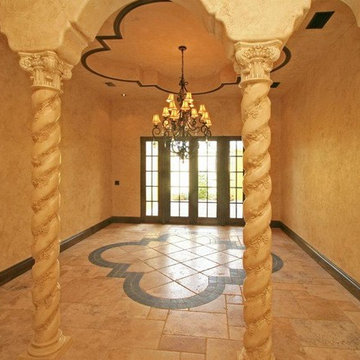白い、木目調の玄関 (セラミックタイルの床、ライムストーンの床、トラバーチンの床、ベージュの床、オレンジの床、ベージュの壁) の写真
絞り込み:
資材コスト
並び替え:今日の人気順
写真 1〜20 枚目(全 120 枚)

Alternate view of main entrance showing ceramic tile floor meeting laminate hardwood floor, open foyer to above, open staircase, main entry door featuring twin sidelights. Photo: ACHensler

Who says green and sustainable design has to look like it? Designed to emulate the owner’s favorite country club, this fine estate home blends in with the natural surroundings of it’s hillside perch, and is so intoxicatingly beautiful, one hardly notices its numerous energy saving and green features.
Durable, natural and handsome materials such as stained cedar trim, natural stone veneer, and integral color plaster are combined with strong horizontal roof lines that emphasize the expansive nature of the site and capture the “bigness” of the view. Large expanses of glass punctuated with a natural rhythm of exposed beams and stone columns that frame the spectacular views of the Santa Clara Valley and the Los Gatos Hills.
A shady outdoor loggia and cozy outdoor fire pit create the perfect environment for relaxed Saturday afternoon barbecues and glitzy evening dinner parties alike. A glass “wall of wine” creates an elegant backdrop for the dining room table, the warm stained wood interior details make the home both comfortable and dramatic.
The project’s energy saving features include:
- a 5 kW roof mounted grid-tied PV solar array pays for most of the electrical needs, and sends power to the grid in summer 6 year payback!
- all native and drought-tolerant landscaping reduce irrigation needs
- passive solar design that reduces heat gain in summer and allows for passive heating in winter
- passive flow through ventilation provides natural night cooling, taking advantage of cooling summer breezes
- natural day-lighting decreases need for interior lighting
- fly ash concrete for all foundations
- dual glazed low e high performance windows and doors
Design Team:
Noel Cross+Architects - Architect
Christopher Yates Landscape Architecture
Joanie Wick – Interior Design
Vita Pehar - Lighting Design
Conrado Co. – General Contractor
Marion Brenner – Photography

シアトルにあるラグジュアリーな広いトラディショナルスタイルのおしゃれな玄関ホール (ベージュの壁、ベージュの床、セラミックタイルの床、木目調のドア) の写真
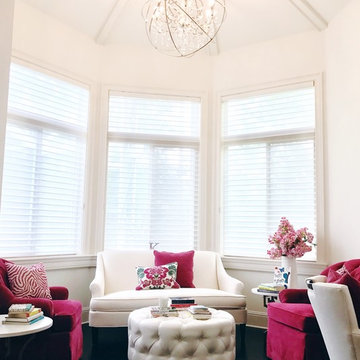
When asked what they envisioned for their living and dining room Tweak, the clients responded with “colorful WOW factor”, so we gave it to them! We utilized the baby grand piano that was already in the space and took cues from the rest of the home when deciding on the decor. The home itself is decorated with strong pastel colors like deep aqua/blues, lavender, and pink colors so we chose to go bold! Moving the piano toward the center of the living room and hanging a 60" chandelier over top, cranked up the bold factor. We chose hot pink, lime green, and blue for accent colors that perfectly tied the pre-existing decor together, while still allowing the space to retain its classic black and white style. Choosing large scaled items like the massive chandelier, art, and the beautiful gold mirror in the dining room, gave drama to the spaces giving our homeowner's the WOW factor they were looking for.
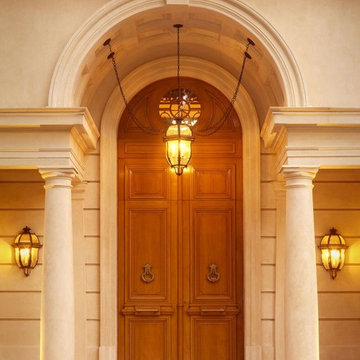
The main entry is the focal point of a strongly symmetrical composition with a broken triangular pediment that signals the entry point..
Photographer: Mark Darley, Matthew Millman
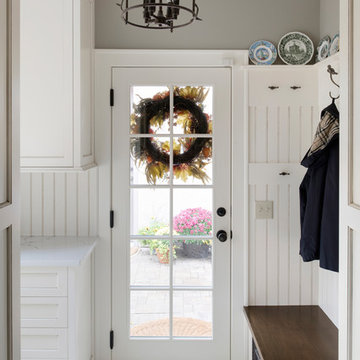
ミネアポリスにあるラグジュアリーな小さなトラディショナルスタイルのおしゃれなマッドルーム (ベージュの壁、セラミックタイルの床、白いドア、ベージュの床) の写真
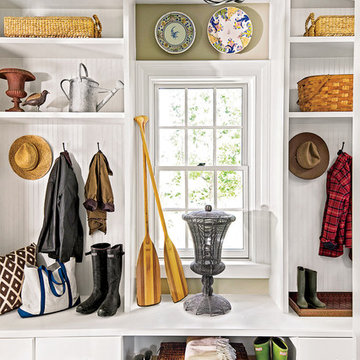
他の地域にある中くらいなカントリー風のおしゃれなマッドルーム (ベージュの壁、セラミックタイルの床、ベージュの床) の写真
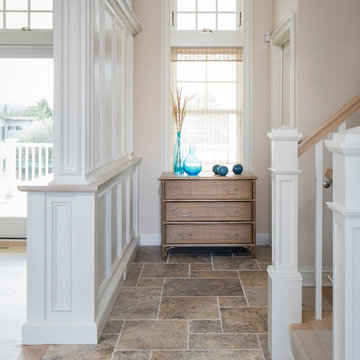
John Martinelli
ニューヨークにあるラグジュアリーな小さなトランジショナルスタイルのおしゃれな玄関ホール (ベージュの壁、ライムストーンの床、濃色木目調のドア、ベージュの床) の写真
ニューヨークにあるラグジュアリーな小さなトランジショナルスタイルのおしゃれな玄関ホール (ベージュの壁、ライムストーンの床、濃色木目調のドア、ベージュの床) の写真
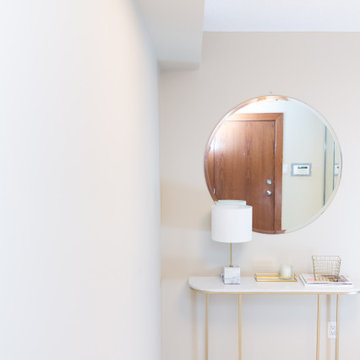
トロントにあるお手頃価格の中くらいなコンテンポラリースタイルのおしゃれな玄関ロビー (ベージュの壁、セラミックタイルの床、木目調のドア、ベージュの床、塗装板張りの天井、塗装板張りの壁) の写真
白い、木目調の玄関 (セラミックタイルの床、ライムストーンの床、トラバーチンの床、ベージュの床、オレンジの床、ベージュの壁) の写真
1
