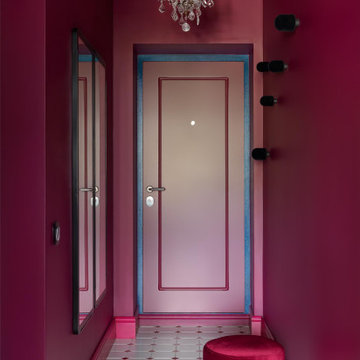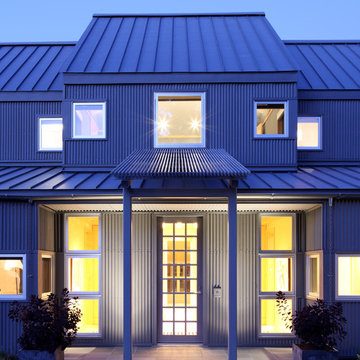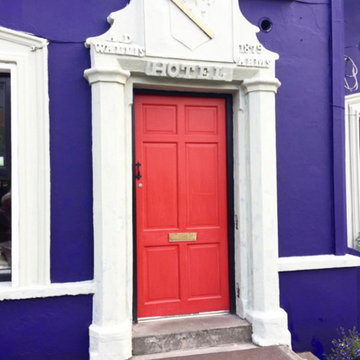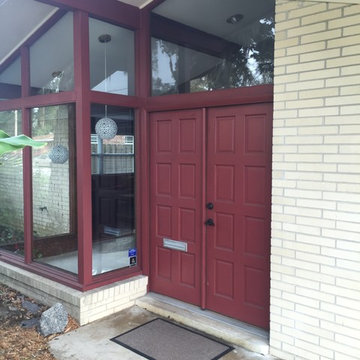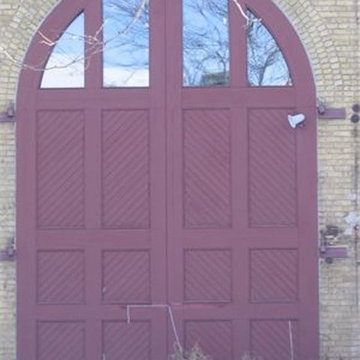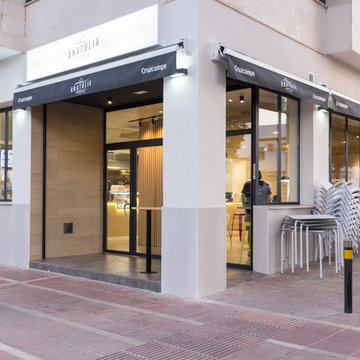紫の玄関 (グレーのドア、金属製ドア、赤いドア) の写真
絞り込み:
資材コスト
並び替え:今日の人気順
写真 1〜13 枚目(全 13 枚)
1/5
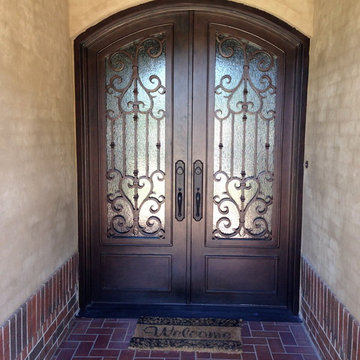
Dillon Chilcoat, Dustin Chilcoat, David Chilcoat, Jessica Herbert
オクラホマシティにある高級な広いトラディショナルスタイルのおしゃれな玄関ドア (ベージュの壁、金属製ドア) の写真
オクラホマシティにある高級な広いトラディショナルスタイルのおしゃれな玄関ドア (ベージュの壁、金属製ドア) の写真
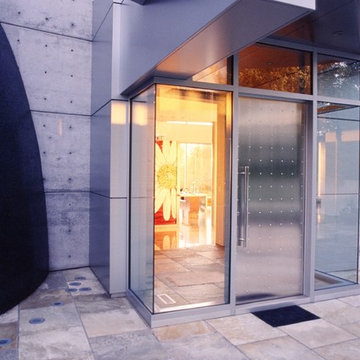
The Lakota Residence occupies a spectacular 10-acre site in the hills above northwest Portland, Oregon. The residence consists of a main house of nearly 10,000 sf and a caretakers cottage/guest house of 1,200 sf over a shop/garage. Both have been sited to capture the four mountain Cascade panorama plus views to the city and the Columbia River gorge while maintaining an internal privacy. The buildings are set in a highly manicured and refined immediate site set within a largely forested environment complete with a variety of wildlife.
Successful business people, the owners desired an elegant but "edgey" retreat that would accommodate an active social life while still functional as "mission control" for their construction materials business. There are days at a time when business is conducted from Lakota. The three-level main house has been benched into an edge of the site. Entry to the middle or main floor occurs from the south with the entry framing distant views to Mt. St. Helens and Mt. Rainier. Conceived as a ruin upon which a modernist house has been built, the radiused and largely opaque stone wall anchors a transparent steel and glass north elevation that consumes the view. Recreational spaces and garage occupy the lower floor while the upper houses sleeping areas at the west end and office functions to the east.
Obsessive with their concern for detail, the owners were involved daily on site during the construction process. Much of the interiors were sketched on site and mocked up at full scale to test formal concepts. Eight years from site selection to move in, the Lakota Residence is a project of the old school process.
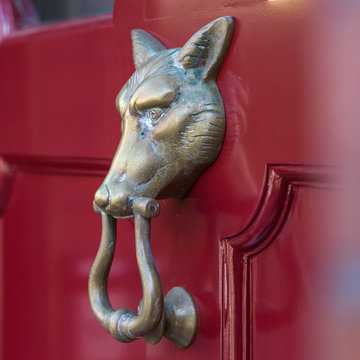
Cutting Edge Homes Inc.
ボストンにある高級な中くらいなトラディショナルスタイルのおしゃれな玄関ドア (赤い壁、コンクリートの床、赤いドア、グレーの床) の写真
ボストンにある高級な中くらいなトラディショナルスタイルのおしゃれな玄関ドア (赤い壁、コンクリートの床、赤いドア、グレーの床) の写真
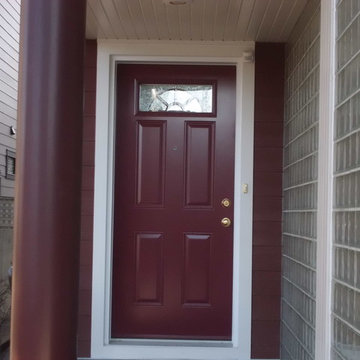
S.I.S. Supply Install Services Ltd.
カルガリーにあるお手頃価格の中くらいなモダンスタイルのおしゃれな玄関ドア (赤い壁、赤いドア) の写真
カルガリーにあるお手頃価格の中くらいなモダンスタイルのおしゃれな玄関ドア (赤い壁、赤いドア) の写真
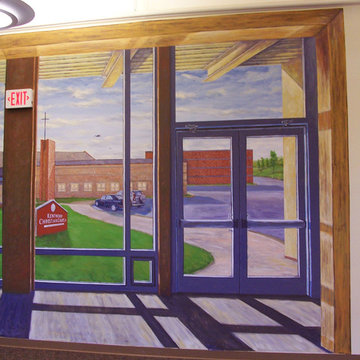
This is an original mural that was created and painted by Mural by Design, Grand Rapids, Michigan, for a church in Kentwood, MI. The building that is painted outside is the same the same one you are physically inside, and the architectural elements on the mural are the same as the actual once used in the building.
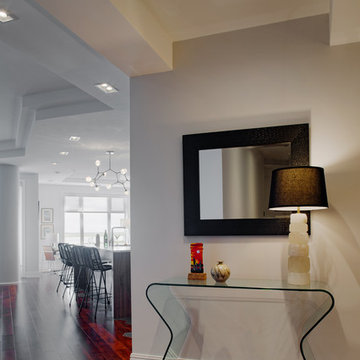
Foyer after the arches that enclosed the entryway were removed, giving room for ample views and light.
他の地域にあるラグジュアリーな広いモダンスタイルのおしゃれな玄関ロビー (グレーの壁、濃色無垢フローリング、グレーのドア、赤い床) の写真
他の地域にあるラグジュアリーな広いモダンスタイルのおしゃれな玄関ロビー (グレーの壁、濃色無垢フローリング、グレーのドア、赤い床) の写真
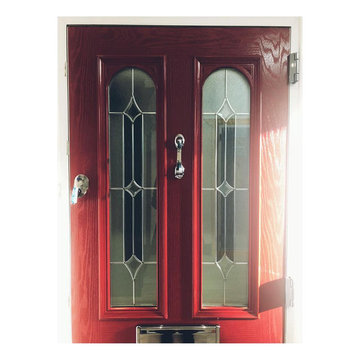
our client had requested the front door to her property changed to this stunning door with a glass design.
Here at Sunny Eco, we always aim to provide the best, with unbeatable prices
紫の玄関 (グレーのドア、金属製ドア、赤いドア) の写真
1
