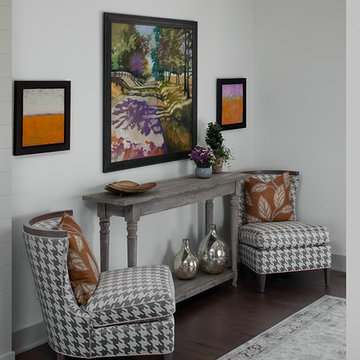紫の玄関 (茶色い床、ピンクの床、ベージュの壁、白い壁) の写真
絞り込み:
資材コスト
並び替え:今日の人気順
写真 1〜8 枚目(全 8 枚)
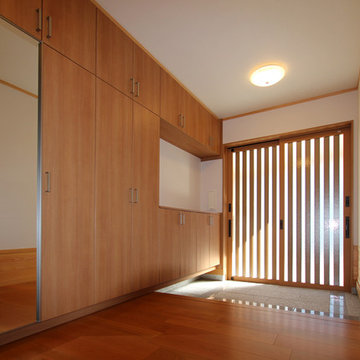
伊那市 Y邸 玄関(内)
Photo by : Taito Kusakabe
他の地域にあるお手頃価格の小さなモダンスタイルのおしゃれな玄関 (白い壁、合板フローリング、木目調のドア、茶色い床) の写真
他の地域にあるお手頃価格の小さなモダンスタイルのおしゃれな玄関 (白い壁、合板フローリング、木目調のドア、茶色い床) の写真
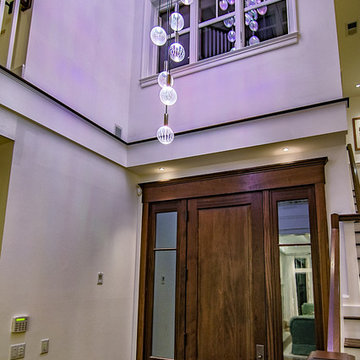
Color control chandelier in “Sea Foam” scene.
アトランタにある高級な中くらいなトラディショナルスタイルのおしゃれな玄関ドア (白い壁、無垢フローリング、濃色木目調のドア、茶色い床) の写真
アトランタにある高級な中くらいなトラディショナルスタイルのおしゃれな玄関ドア (白い壁、無垢フローリング、濃色木目調のドア、茶色い床) の写真
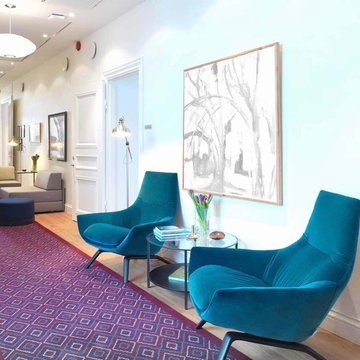
ベルリンにある高級な広いエクレクティックスタイルのおしゃれな玄関ホール (白い壁、無垢フローリング、白いドア、茶色い床) の写真
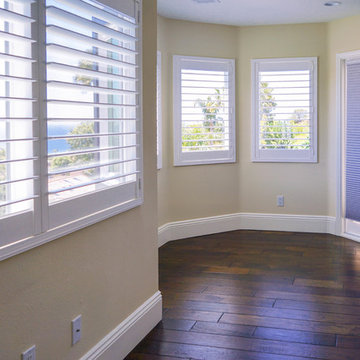
Malibu, CA - Complete Home Remodel
Installation of hardwood flooring, base molding, windows, blinds, recessed lighting and a fresh paint to finish.
ロサンゼルスにある高級な広いトラディショナルスタイルのおしゃれな玄関ドア (ベージュの壁、濃色無垢フローリング、白いドア、茶色い床、白い天井) の写真
ロサンゼルスにある高級な広いトラディショナルスタイルのおしゃれな玄関ドア (ベージュの壁、濃色無垢フローリング、白いドア、茶色い床、白い天井) の写真
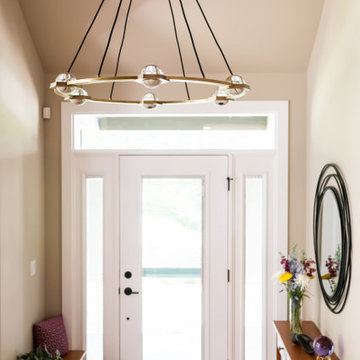
Incorporating bold colors and patterns, this project beautifully reflects our clients' dynamic personalities. Clean lines, modern elements, and abundant natural light enhance the home, resulting in a harmonious fusion of design and personality.
In this inviting entryway, neutral beige walls set the tone, complemented by an elegant console with a mirror, tasteful decor, and beautiful lighting.
---
Project by Wiles Design Group. Their Cedar Rapids-based design studio serves the entire Midwest, including Iowa City, Dubuque, Davenport, and Waterloo, as well as North Missouri and St. Louis.
For more about Wiles Design Group, see here: https://wilesdesigngroup.com/
To learn more about this project, see here: https://wilesdesigngroup.com/cedar-rapids-modern-home-renovation
The PH Mirror is at home in the office, bath, living, office, or corporate space. Illuminated from behind, the PH Mirror can hang alone as a statement work of art, or is a beautiful addition to spaces in all design styles, from traditional to modern.
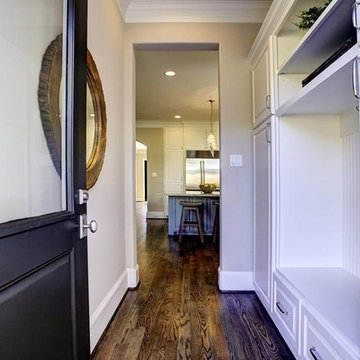
Transitional Style Custom Home Design by Purser Architectural, Inc in West University, Houston, Texas Gorgeously Built by Kamran Custom Homes
ヒューストンにあるラグジュアリーな広いトランジショナルスタイルのおしゃれなマッドルーム (ベージュの壁、濃色無垢フローリング、黒いドア、茶色い床) の写真
ヒューストンにあるラグジュアリーな広いトランジショナルスタイルのおしゃれなマッドルーム (ベージュの壁、濃色無垢フローリング、黒いドア、茶色い床) の写真
紫の玄関 (茶色い床、ピンクの床、ベージュの壁、白い壁) の写真
1
