ターコイズブルーの玄関 (磁器タイルの床、青いドア) の写真
絞り込み:
資材コスト
並び替え:今日の人気順
写真 1〜7 枚目(全 7 枚)
1/4

A long mudroom, with glass doors at either end, connects the new formal entry hall and the informal back hall to the kitchen.
ニューヨークにあるお手頃価格の広いコンテンポラリースタイルのおしゃれな玄関 (白い壁、磁器タイルの床、青いドア、グレーの床) の写真
ニューヨークにあるお手頃価格の広いコンテンポラリースタイルのおしゃれな玄関 (白い壁、磁器タイルの床、青いドア、グレーの床) の写真
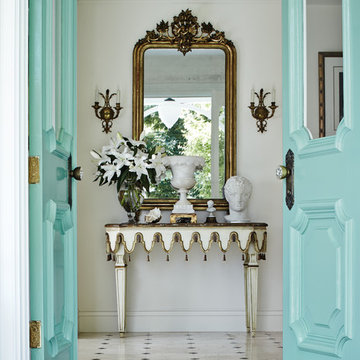
R. Brad Knipstein Photography
サンフランシスコにある高級な広いトラディショナルスタイルのおしゃれな玄関ロビー (白い壁、磁器タイルの床、青いドア) の写真
サンフランシスコにある高級な広いトラディショナルスタイルのおしゃれな玄関ロビー (白い壁、磁器タイルの床、青いドア) の写真
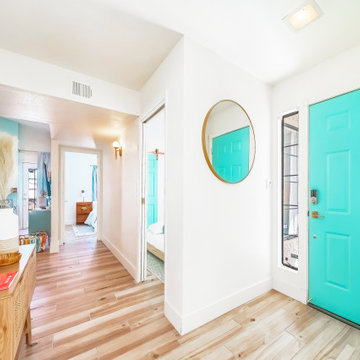
Hello there loves. The Prickly Pear AirBnB in Scottsdale, Arizona is a transformation of an outdated residential space into a vibrant, welcoming and quirky short term rental. As an Interior Designer, I envision how a house can be exponentially improved into a beautiful home and relish in the opportunity to support my clients take the steps to make those changes. It is a delicate balance of a family’s diverse style preferences, my personal artistic expression, the needs of the family who yearn to enjoy their home, and a symbiotic partnership built on mutual respect and trust. This is what I am truly passionate about and absolutely love doing. If the potential of working with me to create a healing & harmonious home is appealing to your family, reach out to me and I'd love to offer you a complimentary discovery call to determine whether we are an ideal fit. I'd also love to collaborate with professionals as a resource for your clientele. ?
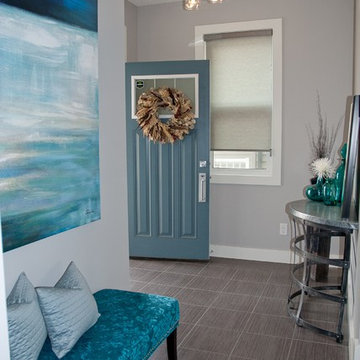
Tereza Coughlan
エドモントンにある低価格の中くらいなモダンスタイルのおしゃれな玄関ロビー (グレーの壁、磁器タイルの床、青いドア) の写真
エドモントンにある低価格の中くらいなモダンスタイルのおしゃれな玄関ロビー (グレーの壁、磁器タイルの床、青いドア) の写真
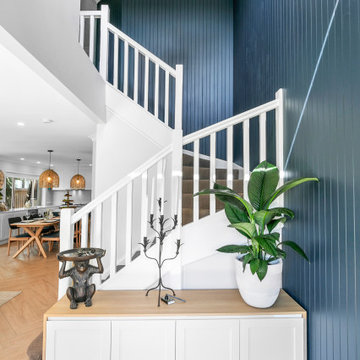
The brief for this home was to create a warm inviting space that suited it's beachside location. Our client loves to cook so an open plan kitchen with a space for her grandchildren to play was at the top of the list. Key features used in this open plan design were warm floorboard tiles in a herringbone pattern, navy horizontal shiplap feature wall, custom joinery in entry, living and children's play area, rattan pendant lighting, marble, navy and white open plan kitchen.
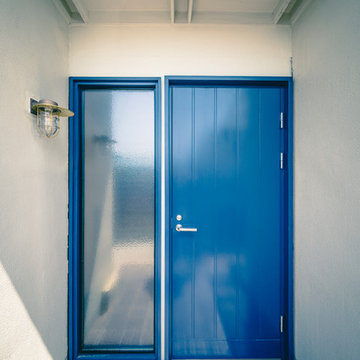
30歳代のご夫婦に中古住宅物件探しを依頼され
築40年 敷地面積100坪 建物延べ床面積41坪で
さらにガレージ、スキップフロア付きの中古住宅をご紹介させていただいた所、大変気に入っていただきました。
リノベーションをご依頼いただき、打ち合わせを進めていく中でヴィンテージ家具やヴィンテージ照明など楽しく一緒に選びました。
LDKは和室二間とキッチン合わせて3部屋を一つの空間にすることで
ゆったりと大きな空間で過ごしたいとの思いを実現させました。ガレージの上がスキップフロアになり、ここを旦那様の書斎(趣味部屋)にしました。壁紙は英国製ハンドメイド壁紙を使用。
奥様がオシャレでたくさんのお洋服をお持ちとの事で一部屋はドレスルームに
しました。天井はtiffanyをイメージした色で、写真にはないですが、この後真っ白なクローゼットが壁一面に入りました。寝室は緑色の珪藻土で壁を仕上げ、落ち着いて深く気持ちよく睡眠が取れます。玄関はスウェーデン製を使用しました。
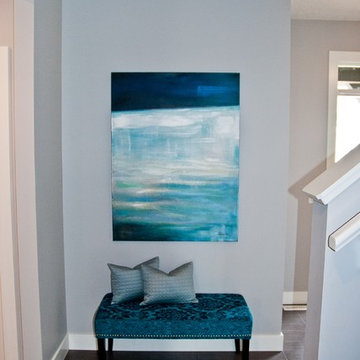
Tereza Coughlan
エドモントンにある低価格の中くらいなモダンスタイルのおしゃれな玄関ロビー (グレーの壁、磁器タイルの床、青いドア) の写真
エドモントンにある低価格の中くらいなモダンスタイルのおしゃれな玄関ロビー (グレーの壁、磁器タイルの床、青いドア) の写真
ターコイズブルーの玄関 (磁器タイルの床、青いドア) の写真
1