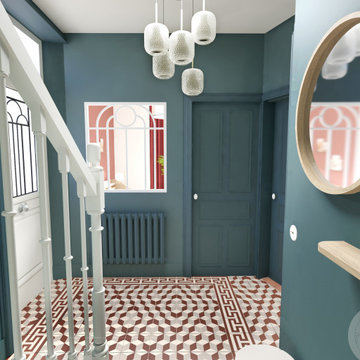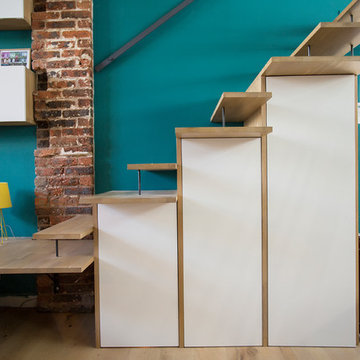ターコイズブルーの玄関 (セラミックタイルの床、緑の壁) の写真
絞り込み:
資材コスト
並び替え:今日の人気順
写真 1〜8 枚目(全 8 枚)
1/4
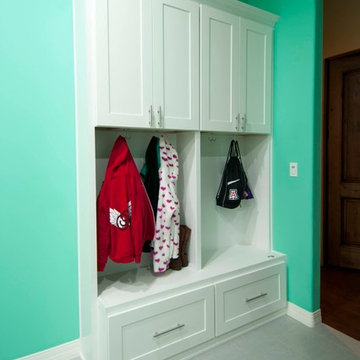
The laundry and storage room is both stylish and practical - perfect for a big family. White cabinets and sea foam green walls give it a clean fresh look. Pull-out shelving compartments make the most of the space and keep it tidy.
The room even has its own “laundry island” for a convenient folding and sorting space.
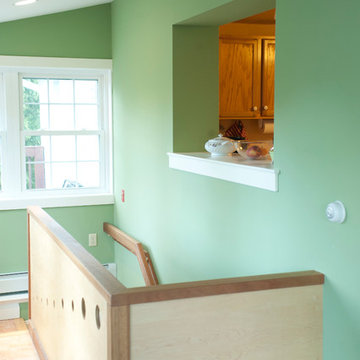
This West Chester rancher had a rather dilapidated back porch that served as the principal entrance to the house. Meanwhile, the stairway to the basement went through the kitchen, cutting 4’ from the width of this room. When Derek and Abbey wanted to spruce up the porch, we saw an opportunity to move the basement stairway out of the kitchen.
Design Criteria:
- Replace 3-season porch with 4-season mudroom.
- Move basement stairway from kitchen to mudroom.
Special Features:
- Custom stair railing of maple and mahogany.
- Custom built-ins and coat rack.
- Narrow Fishing Rod closet cleverly tucked under the stairs
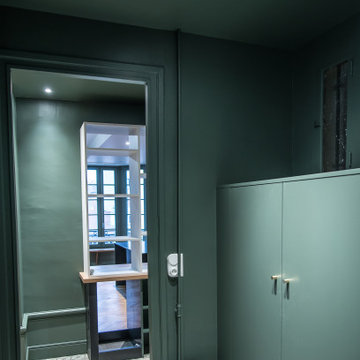
Crédit Photo : Pierre Jean DURAND
サンテティエンヌにあるトランジショナルスタイルのおしゃれな玄関ロビー (緑の壁、セラミックタイルの床、緑のドア) の写真
サンテティエンヌにあるトランジショナルスタイルのおしゃれな玄関ロビー (緑の壁、セラミックタイルの床、緑のドア) の写真
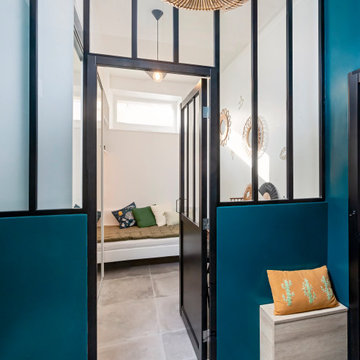
Modification de l'entrée avec un changement de cloison.
Une verrière a été posé jusqu'au plafond, afin de garder la lumière et donner un style industriel mixé avec un style moderne.
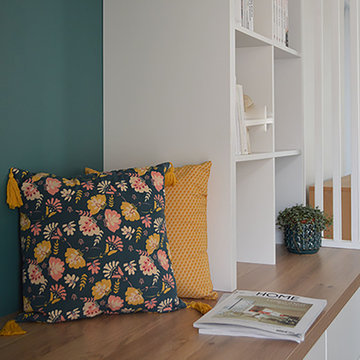
Création d'une banquette permettant de créer un coin lecture accueillant
他の地域にある低価格の小さなおしゃれな玄関ロビー (緑の壁、セラミックタイルの床、ベージュの床) の写真
他の地域にある低価格の小さなおしゃれな玄関ロビー (緑の壁、セラミックタイルの床、ベージュの床) の写真
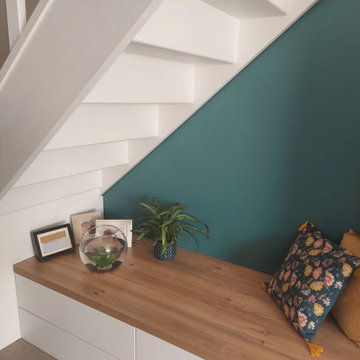
Création d'une banquette parfaitement intégrée sous l'escalier et comprenant de nombreux rangements (tiroirs, bibliothèque)
他の地域にある低価格の小さなおしゃれな玄関ロビー (緑の壁、セラミックタイルの床、ベージュの床) の写真
他の地域にある低価格の小さなおしゃれな玄関ロビー (緑の壁、セラミックタイルの床、ベージュの床) の写真
ターコイズブルーの玄関 (セラミックタイルの床、緑の壁) の写真
1
