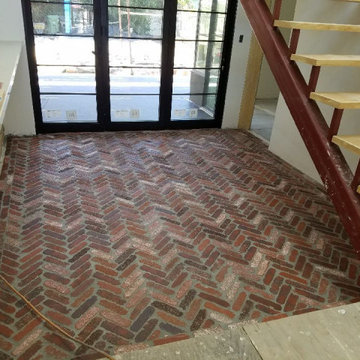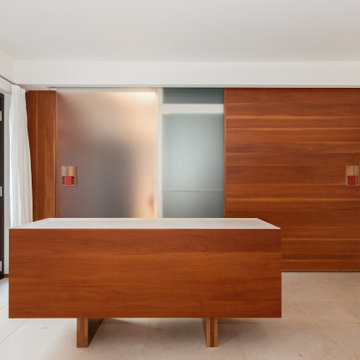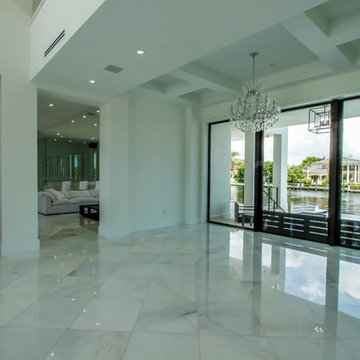ターコイズブルーの玄関 (レンガの床、大理石の床、ガラスドア、グレーのドア) の写真
絞り込み:
資材コスト
並び替え:今日の人気順
写真 1〜4 枚目(全 4 枚)

For this section of the remodeling process, we installed a brick flooring in the Hall/Kuitchen area for a rustic/dated feel to the Kitchen and Hallway areas of the home.
As you can also see, work on the Kitchen has begun as the Kitchen counter tops have been added and can be seen on the left hand side of the photograph.

Ingresso. In primo piano una consolle in mogano ne definisce il perimetro.
Una porta in vetro traslucido nasconde il portoncino blindato, mentre sulla destra una porta scorrevole permette l'accesso al servizio.
ターコイズブルーの玄関 (レンガの床、大理石の床、ガラスドア、グレーのドア) の写真
1

