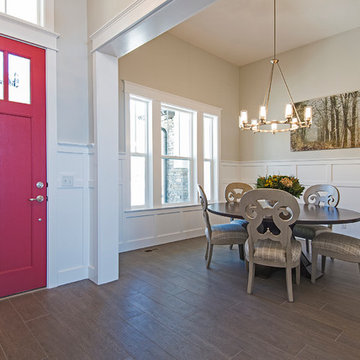片開きドアピンクの玄関 (ベージュの壁) の写真
絞り込み:
資材コスト
並び替え:今日の人気順
写真 1〜8 枚目(全 8 枚)
1/4
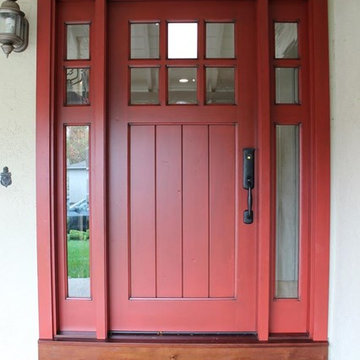
A fun application, blending craftsman and a little rustic, combining Cranberry finish on the outside and a warm brown stain on the inside.
サンフランシスコにある中くらいなトラディショナルスタイルのおしゃれな玄関ドア (ベージュの壁、赤いドア) の写真
サンフランシスコにある中くらいなトラディショナルスタイルのおしゃれな玄関ドア (ベージュの壁、赤いドア) の写真

Miller Architects, PC
他の地域にあるラスティックスタイルのおしゃれな玄関 (ベージュの壁、濃色無垢フローリング、ガラスドア) の写真
他の地域にあるラスティックスタイルのおしゃれな玄関 (ベージュの壁、濃色無垢フローリング、ガラスドア) の写真
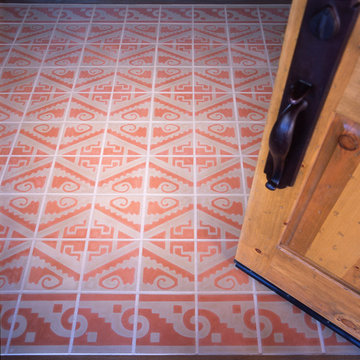
Aztec patterns enliven the entrance to a hacienda designed by Emily Henry Interiors.
アルバカーキにあるラグジュアリーな広いサンタフェスタイルのおしゃれな玄関ドア (ベージュの壁、コンクリートの床、木目調のドア) の写真
アルバカーキにあるラグジュアリーな広いサンタフェスタイルのおしゃれな玄関ドア (ベージュの壁、コンクリートの床、木目調のドア) の写真
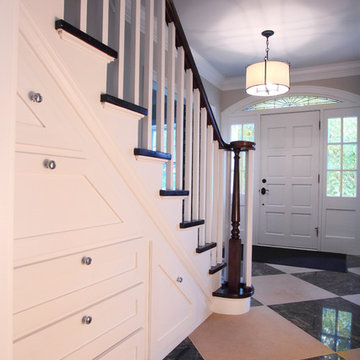
Michael's Photography
ミネアポリスにある中くらいなトラディショナルスタイルのおしゃれな玄関ロビー (ベージュの壁、ライムストーンの床、白いドア) の写真
ミネアポリスにある中くらいなトラディショナルスタイルのおしゃれな玄関ロビー (ベージュの壁、ライムストーンの床、白いドア) の写真
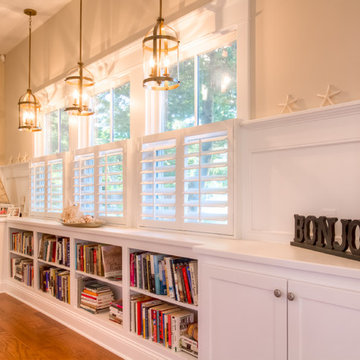
Jim Rambo - Architectural Photography
フィラデルフィアにある中くらいなビーチスタイルのおしゃれな玄関 (ベージュの壁、無垢フローリング、木目調のドア) の写真
フィラデルフィアにある中くらいなビーチスタイルのおしゃれな玄関 (ベージュの壁、無垢フローリング、木目調のドア) の写真
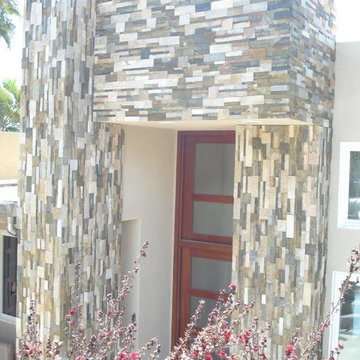
Ocean view custom home
Major remodel with new lifted high vault ceiling and ribbnon windows above clearstory http://ZenArchitect.com
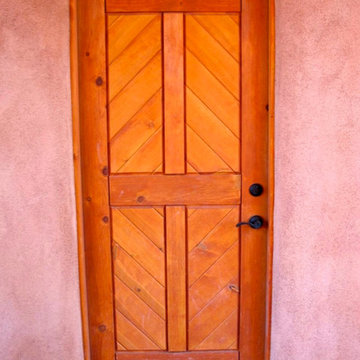
This 2400 sq. ft. home rests at the very beginning of the high mesa just outside of Taos. To the east, the Taos valley is green and verdant fed by rivers and streams that run down from the mountains, and to the west the high sagebrush mesa stretches off to the distant Brazos range.
The house is sited to capture the high mountains to the northeast through the floor to ceiling height corner window off the kitchen/dining room.The main feature of this house is the central Atrium which is an 18 foot adobe octagon topped with a skylight to form an indoor courtyard complete with a fountain. Off of this central space are two offset squares, one to the east and one to the west. The bedrooms and mechanical room are on the west side and the kitchen, dining, living room and an office are on the east side.
The house is a straw bale/adobe hybrid, has custom hand dyed plaster throughout with Talavera Tile in the public spaces and Saltillo Tile in the bedrooms. There is a large kiva fireplace in the living room, and a smaller one occupies a corner in the Master Bedroom. The Master Bathroom is finished in white marble tile. The separate garage is connected to the house with a triangular, arched breezeway with a copper ceiling.
片開きドアピンクの玄関 (ベージュの壁) の写真
1
