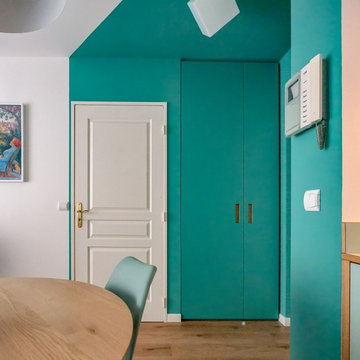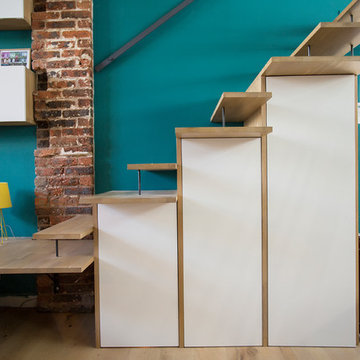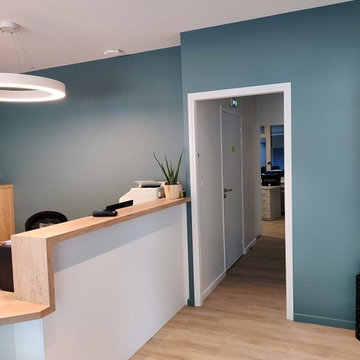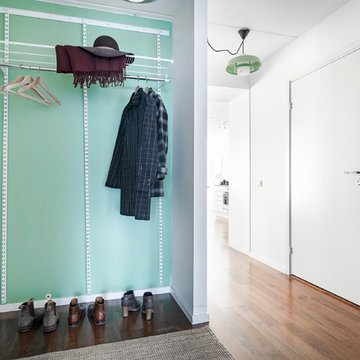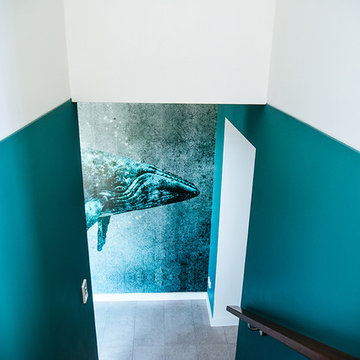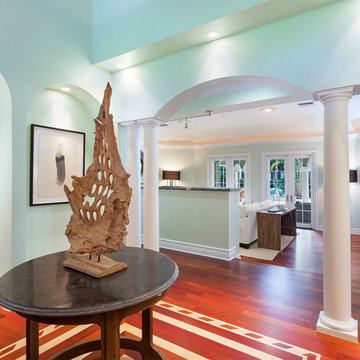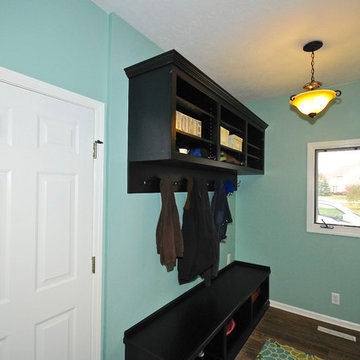ピンクの、ターコイズブルーの玄関 (緑の壁、黄色い壁) の写真
絞り込み:
資材コスト
並び替え:今日の人気順
写真 41〜60 枚目(全 109 枚)
1/5
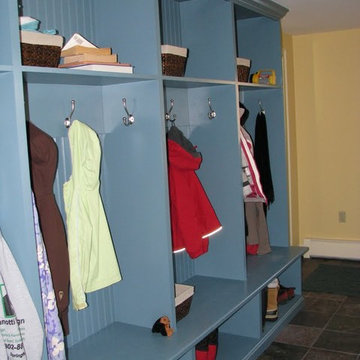
bench seat, cubbies, Mudroom. Mud Room, Lockers, Coat Hooks, Back Packs, Baskets, Cubbies, Entryway, Entry Way, Built In
----------------------------------------------------------
Finish Carpentry & Cabinetry on this project provided by Custom Home Finish. Contact Us Today! 774 280 6273 , kevin@customhomefinish.com , www.customhomefinish.com
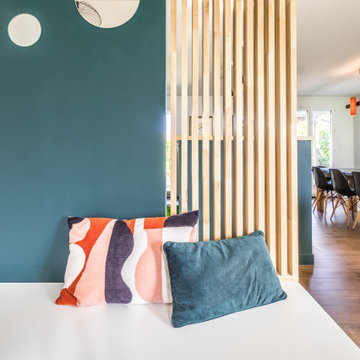
Meuble vestiaire offrant rangement et assise à l'entrée ou à la sortie de la maison
トゥールーズにある高級な中くらいなコンテンポラリースタイルのおしゃれな玄関ロビー (緑の壁、茶色い床) の写真
トゥールーズにある高級な中くらいなコンテンポラリースタイルのおしゃれな玄関ロビー (緑の壁、茶色い床) の写真
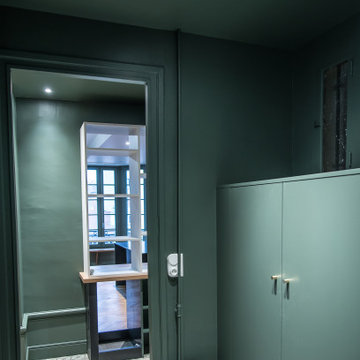
Crédit Photo : Pierre Jean DURAND
サンテティエンヌにあるトランジショナルスタイルのおしゃれな玄関ロビー (緑の壁、セラミックタイルの床、緑のドア) の写真
サンテティエンヌにあるトランジショナルスタイルのおしゃれな玄関ロビー (緑の壁、セラミックタイルの床、緑のドア) の写真
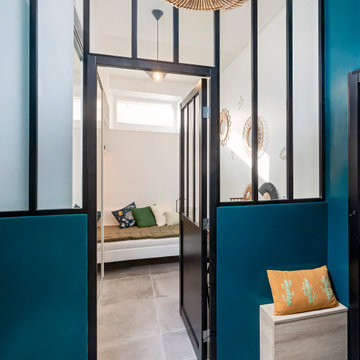
La cloison de droite a été remplacé par une verrière et les clients ont choisi un vert sapin en peinture. Nous avons 3 m de hauteur sous plafond.
リヨンにあるラグジュアリーなインダストリアルスタイルのおしゃれな玄関 (緑の壁、グレーの床) の写真
リヨンにあるラグジュアリーなインダストリアルスタイルのおしゃれな玄関 (緑の壁、グレーの床) の写真
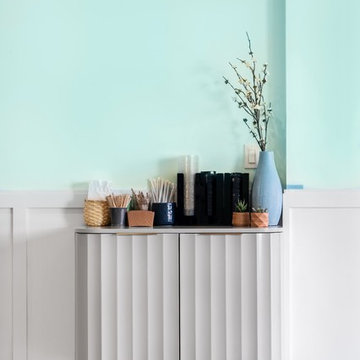
Wooden counter with Matt finish, Quartz counter, custom bench, 8x8 floor tile with print.
ニューヨークにあるお手頃価格の中くらいなモダンスタイルのおしゃれな玄関ラウンジ (緑の壁、磁器タイルの床、黒いドア、白い床) の写真
ニューヨークにあるお手頃価格の中くらいなモダンスタイルのおしゃれな玄関ラウンジ (緑の壁、磁器タイルの床、黒いドア、白い床) の写真
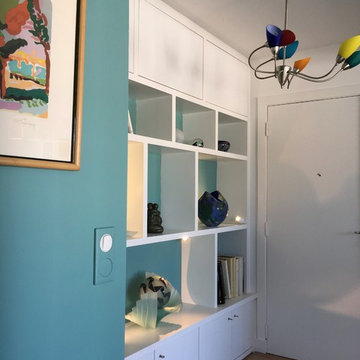
Meuble bibliothèque et rangement .
Design Christine FATH
Christine FATH
パリにあるコンテンポラリースタイルのおしゃれな玄関 (緑の壁、無垢フローリング、白いドア) の写真
パリにあるコンテンポラリースタイルのおしゃれな玄関 (緑の壁、無垢フローリング、白いドア) の写真
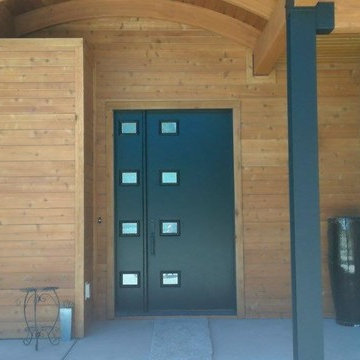
Buena Vista Builders, Inc.
他の地域にある高級な中くらいなコンテンポラリースタイルのおしゃれな玄関ドア (緑の壁、コンクリートの床、黒いドア) の写真
他の地域にある高級な中くらいなコンテンポラリースタイルのおしゃれな玄関ドア (緑の壁、コンクリートの床、黒いドア) の写真
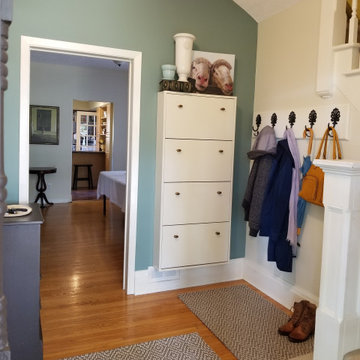
A main front entrance is revamped to capture the comings and goings of a family. Ikea shoe cabinet is painted, outfitted with new knobs and installed on the wall, leaving space to put wet boots and make it easy to keep the floor clean. Layers of hooks allow family members to keep hats and scarves with their jackets. A painted dresser has a drawer for each family member to keep their sundry items.
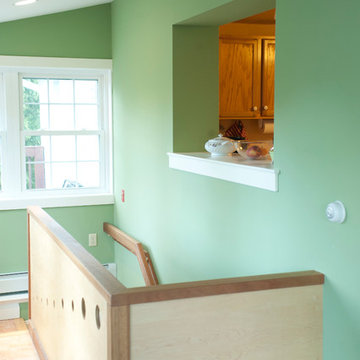
This West Chester rancher had a rather dilapidated back porch that served as the principal entrance to the house. Meanwhile, the stairway to the basement went through the kitchen, cutting 4’ from the width of this room. When Derek and Abbey wanted to spruce up the porch, we saw an opportunity to move the basement stairway out of the kitchen.
Design Criteria:
- Replace 3-season porch with 4-season mudroom.
- Move basement stairway from kitchen to mudroom.
Special Features:
- Custom stair railing of maple and mahogany.
- Custom built-ins and coat rack.
- Narrow Fishing Rod closet cleverly tucked under the stairs
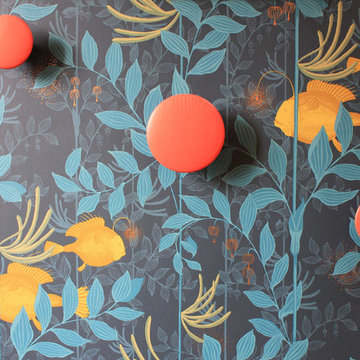
Alexandra Gorla
パリにあるお手頃価格の広いコンテンポラリースタイルのおしゃれな玄関ロビー (黄色い壁、淡色無垢フローリング) の写真
パリにあるお手頃価格の広いコンテンポラリースタイルのおしゃれな玄関ロビー (黄色い壁、淡色無垢フローリング) の写真
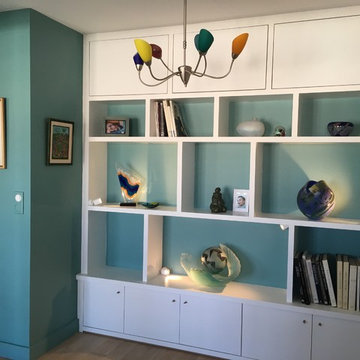
Dans l'entrée, meuble bibliothèque sur mesure.
Eclairage intégré sous forme de spots directionnels pour éclairer une collection d'objets et sculptures en verre.
Des rangements sont aménagés dans les parties fermées.
Design Christine FATH
Christine FATH
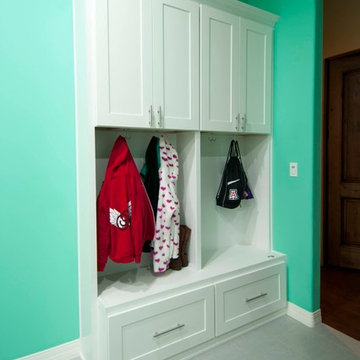
The laundry and storage room is both stylish and practical - perfect for a big family. White cabinets and sea foam green walls give it a clean fresh look. Pull-out shelving compartments make the most of the space and keep it tidy.
The room even has its own “laundry island” for a convenient folding and sorting space.
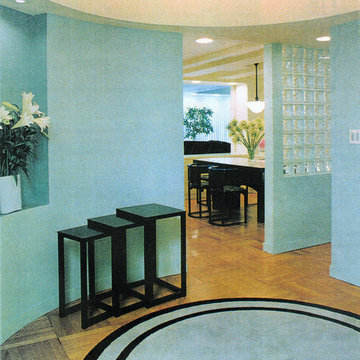
Entering the rotunda from the Foyer, you can go in any one of three directions. The apartment is based on a pinwheel principle, with the four axes of the plan rotating around the Rotunda. Recessed lighting and glass block add to a feeling of lightness throughout. A round area rug reflects the sculptural ceiling above. Hoffmann nesting table create a landing place for a briefcase or piece of sculpture.
ピンクの、ターコイズブルーの玄関 (緑の壁、黄色い壁) の写真
3
