オレンジの玄関 (緑の壁、白い壁、板張り壁) の写真
絞り込み:
資材コスト
並び替え:今日の人気順
写真 1〜6 枚目(全 6 枚)
1/5

This new house is located in a quiet residential neighborhood developed in the 1920’s, that is in transition, with new larger homes replacing the original modest-sized homes. The house is designed to be harmonious with its traditional neighbors, with divided lite windows, and hip roofs. The roofline of the shingled house steps down with the sloping property, keeping the house in scale with the neighborhood. The interior of the great room is oriented around a massive double-sided chimney, and opens to the south to an outdoor stone terrace and gardens. Photo by: Nat Rea Photography
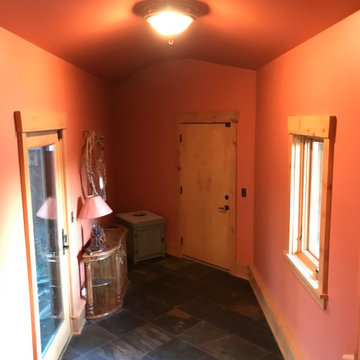
Before Start of Services
Prepared and Covered all Flooring, Furnishings and Logs Patched all Cracks, Nail Holes, Dents and Dings
Lightly Pole Sanded Walls for a smooth finish
Spot Primed all Patches
Painted all Ceilings and Walls
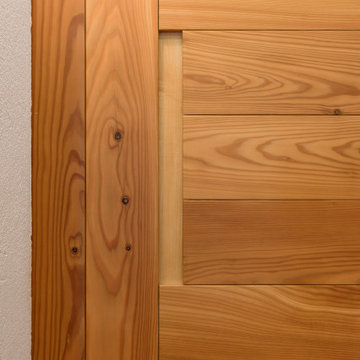
他の地域にある中くらいなラスティックスタイルのおしゃれな玄関 (白い壁、塗装フローリング、ガラスドア、白い天井、板張り壁) の写真
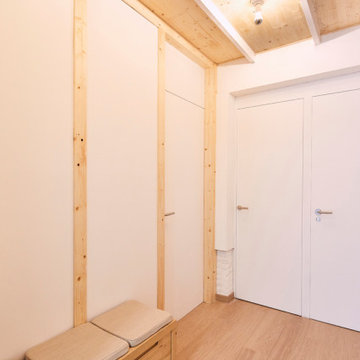
Espacio caracterizado por unas divisorias en madera, estructura vista y paneles en blanco para resaltar su luminosidad. La parte superior es de vidrio transparente para maximizar la sensación de amplitud del espacio.
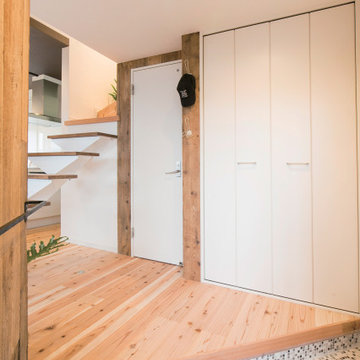
ブロックタイルの土間と天井いっぱいまで設けた収納で空間がスッキリした印象。古木のアクセントウォールはヴィンテージのアイアン雑貨がよく似合う。
福岡にあるカントリー風のおしゃれな玄関ホール (白い壁、磁器タイルの床、茶色いドア、クロスの天井、板張り壁) の写真
福岡にあるカントリー風のおしゃれな玄関ホール (白い壁、磁器タイルの床、茶色いドア、クロスの天井、板張り壁) の写真
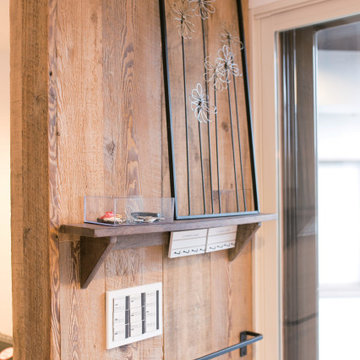
ブロックタイルの土間と天井いっぱいまで設けた収納で空間がスッキリした印象。古木のアクセントウォールはヴィンテージのアイアン雑貨がよく似合う。
福岡にあるカントリー風のおしゃれな玄関ホール (白い壁、磁器タイルの床、茶色いドア、クロスの天井、板張り壁) の写真
福岡にあるカントリー風のおしゃれな玄関ホール (白い壁、磁器タイルの床、茶色いドア、クロスの天井、板張り壁) の写真
オレンジの玄関 (緑の壁、白い壁、板張り壁) の写真
1