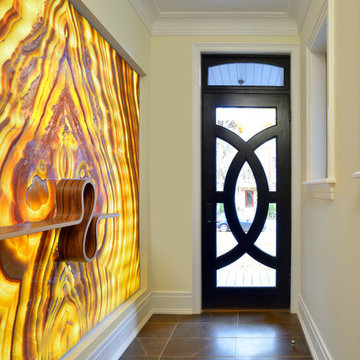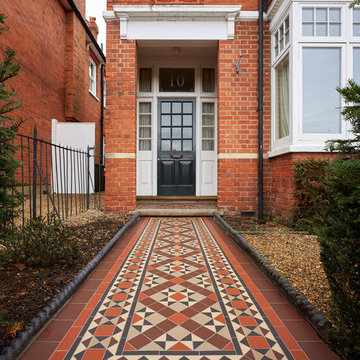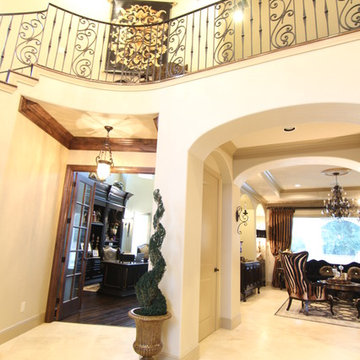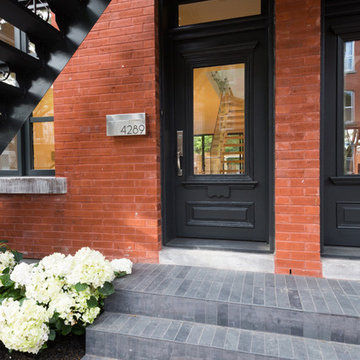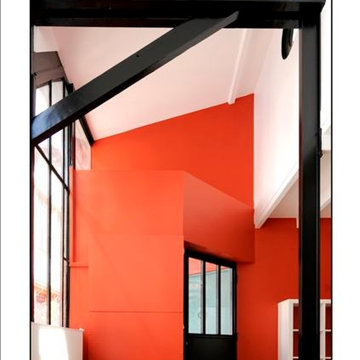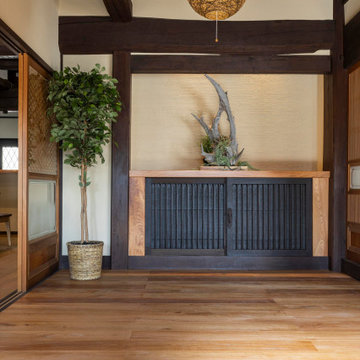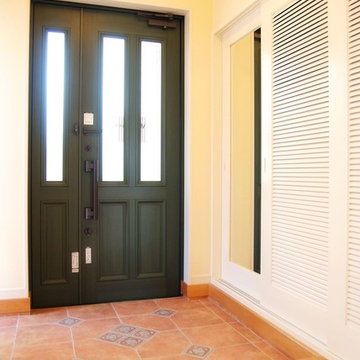オレンジの玄関 (黒いドア、ベージュの壁、赤い壁) の写真
絞り込み:
資材コスト
並び替え:今日の人気順
写真 1〜16 枚目(全 16 枚)
1/5
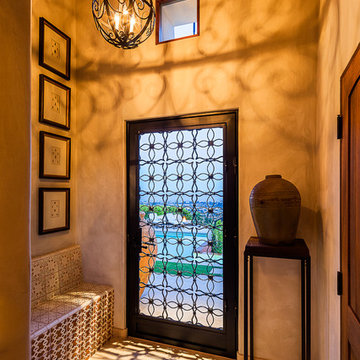
quaint hillside retreat | stunning view property.
infinity edge swimming pool design + waterfall fountain.
hand crafted iron details | classic santa barbara style.
Photography ©Ciro Coelho/ArchitecturalPhoto.com
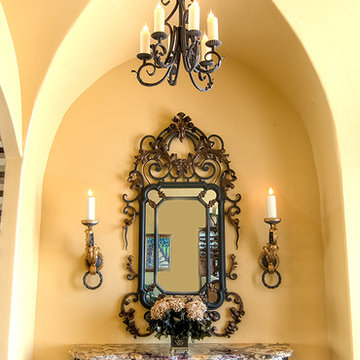
Thel entry features a groin vault ceiling, iron chandelier and wall sconces.
The clients worked with the collaborative efforts of builders Ron and Fred Parker, architect Don Wheaton, and interior designer Robin Froesche to create this incredible home.
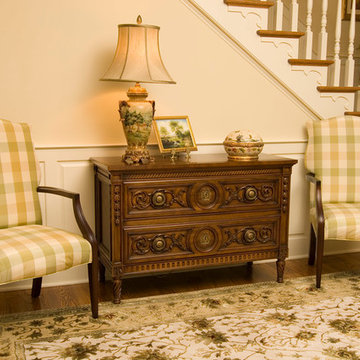
Simple yet formal large open entry with a Karges hand-carved chest flanked by two Gooseneck Chairs from Hickory Chair.
フィラデルフィアにある高級な広いトラディショナルスタイルのおしゃれな玄関ロビー (ベージュの壁、無垢フローリング、黒いドア、茶色い床) の写真
フィラデルフィアにある高級な広いトラディショナルスタイルのおしゃれな玄関ロビー (ベージュの壁、無垢フローリング、黒いドア、茶色い床) の写真
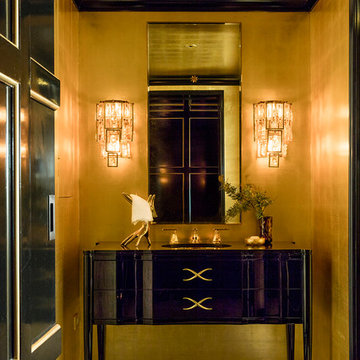
Photo by: Antoine Bootz
Interior design by: Craig & Company
ニューヨークにあるラグジュアリーな中くらいなトランジショナルスタイルのおしゃれな玄関ホール (ベージュの壁、黒いドア) の写真
ニューヨークにあるラグジュアリーな中くらいなトランジショナルスタイルのおしゃれな玄関ホール (ベージュの壁、黒いドア) の写真
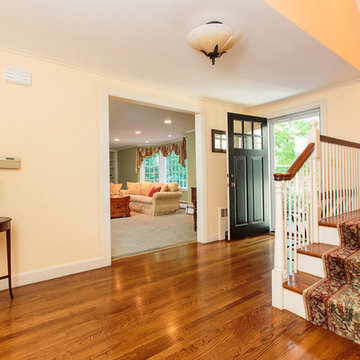
Royal Berry Wills Home
ボストンにあるラグジュアリーな中くらいなトラディショナルスタイルのおしゃれな玄関ドア (ベージュの壁、無垢フローリング、黒いドア) の写真
ボストンにあるラグジュアリーな中くらいなトラディショナルスタイルのおしゃれな玄関ドア (ベージュの壁、無垢フローリング、黒いドア) の写真
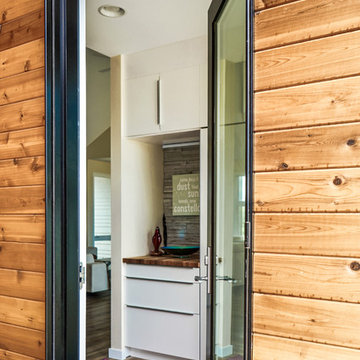
The entry of this home features built-in cabinetry and wardrobes to maximize storage and help curb clutter. The small niche does double duty as a display area and a catch-all for keys and phones.
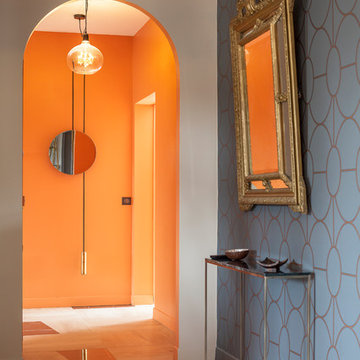
En face de l'escalier, le très beau miroir ancien a trouvé sa place et est désormais accompagné d'une console en laiton et marbre.
Un miroir réglable en hauteur, dans le fond du couloir, permet à toute la maisonnée, petits et grands, de se voir !
photos Franck Brouillet
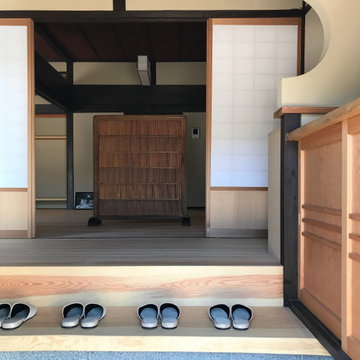
下駄箱、式台を造作し純和風の趣のある玄関になりました。補修した葦簀衝立が似合う玄関です。
他の地域にある高級な広い和風のおしゃれな玄関ホール (ベージュの壁、淡色無垢フローリング、黒いドア、ベージュの床、板張り天井) の写真
他の地域にある高級な広い和風のおしゃれな玄関ホール (ベージュの壁、淡色無垢フローリング、黒いドア、ベージュの床、板張り天井) の写真
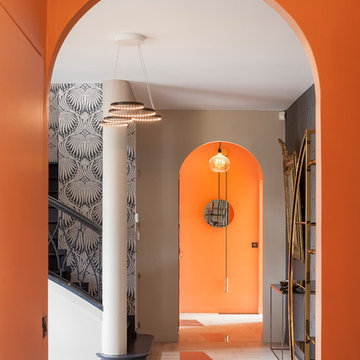
On a arrondi les passages desservant les couloirs de chaque côté du hall et on a supprimé les portes. Ainsi, le hall est agrandi et les pièces d'accueil sont coordonnées. Le orange tranche avec la couleur de l'entrée et permet aux deux couloirs de se répondre désormais.
photos Franck Brouillet
オレンジの玄関 (黒いドア、ベージュの壁、赤い壁) の写真
1
