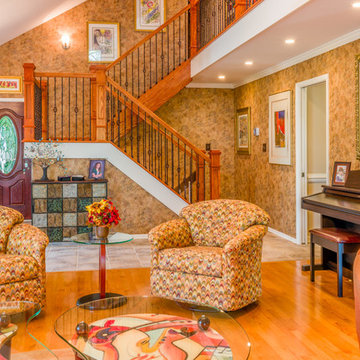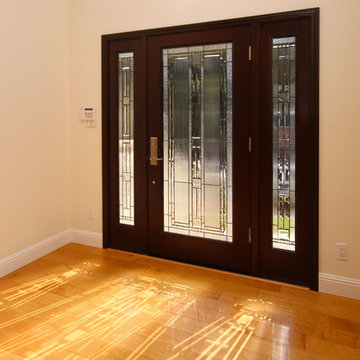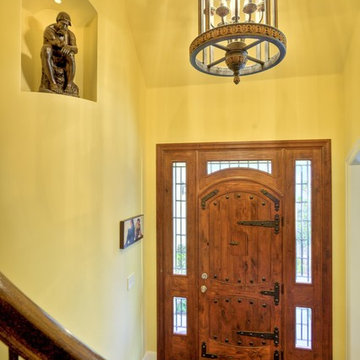広い片開きドアオレンジの玄関 (黄色い壁) の写真
絞り込み:
資材コスト
並び替え:今日の人気順
写真 1〜4 枚目(全 4 枚)
1/5

Originally designed by renowned architect Miles Standish in 1930, this gorgeous New England Colonial underwent a 1960s addition by Richard Wills of the elite Royal Barry Wills architecture firm - featured in Life Magazine in both 1938 & 1946 for his classic Cape Cod & Colonial home designs. The addition included an early American pub w/ beautiful pine-paneled walls, full bar, fireplace & abundant seating as well as a country living room.
We Feng Shui'ed and refreshed this classic home, providing modern touches, but remaining true to the original architect's vision.
On the front door: Heritage Red by Benjamin Moore.

Revised existing 1st floor and 2nd floor open stairway and railings. Install hardwood floors in upstairs hallway/balcony to include office.
他の地域にある高級な広いおしゃれな玄関ロビー (黄色い壁、淡色無垢フローリング、木目調のドア) の写真
他の地域にある高級な広いおしゃれな玄関ロビー (黄色い壁、淡色無垢フローリング、木目調のドア) の写真
広い片開きドアオレンジの玄関 (黄色い壁) の写真
1

