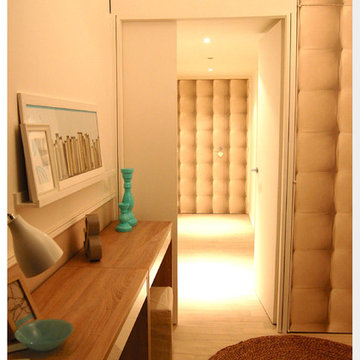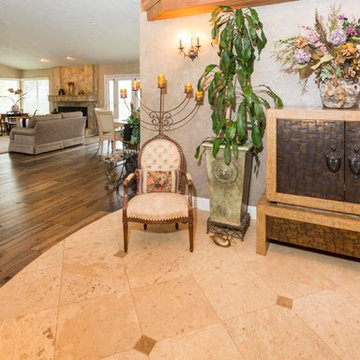オレンジの玄関 (リノリウムの床、トラバーチンの床、ベージュの床、オレンジの床) の写真
絞り込み:
資材コスト
並び替え:今日の人気順
写真 1〜9 枚目(全 9 枚)

With nearly 14,000 square feet of transparent planar architecture, In Plane Sight, encapsulates — by a horizontal bridge-like architectural form — 180 degree views of Paradise Valley, iconic Camelback Mountain, the city of Phoenix, and its surrounding mountain ranges.
Large format wall cladding, wood ceilings, and an enviable glazing package produce an elegant, modernist hillside composition.
The challenges of this 1.25 acre site were few: a site elevation change exceeding 45 feet and an existing older home which was demolished. The client program was straightforward: modern and view-capturing with equal parts indoor and outdoor living spaces.
Though largely open, the architecture has a remarkable sense of spatial arrival and autonomy. A glass entry door provides a glimpse of a private bridge connecting master suite to outdoor living, highlights the vista beyond, and creates a sense of hovering above a descending landscape. Indoor living spaces enveloped by pocketing glass doors open to outdoor paradise.
The raised peninsula pool, which seemingly levitates above the ground floor plane, becomes a centerpiece for the inspiring outdoor living environment and the connection point between lower level entertainment spaces (home theater and bar) and upper outdoor spaces.
Project Details: In Plane Sight
Architecture: Drewett Works
Developer/Builder: Bedbrock Developers
Interior Design: Est Est and client
Photography: Werner Segarra
Awards
Room of the Year, Best in American Living Awards 2019
Platinum Award – Outdoor Room, Best in American Living Awards 2019
Silver Award – One-of-a-Kind Custom Home or Spec 6,001 – 8,000 sq ft, Best in American Living Awards 2019
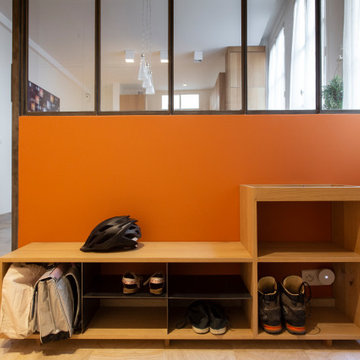
Une entrée chaleureuse avec un sol en pierre de bourgogne et du mobilier aux couleurs chaudes. Petit plius écologique, le elements de mobileir en bois massif ont été réalisé avec du bois recyclé d'une ancienne bibliothèque.
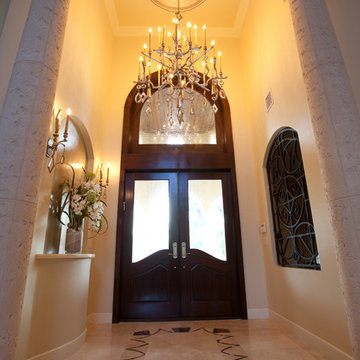
マイアミにある高級な広いトラディショナルスタイルのおしゃれな玄関ホール (白い壁、トラバーチンの床、茶色いドア、ベージュの床) の写真
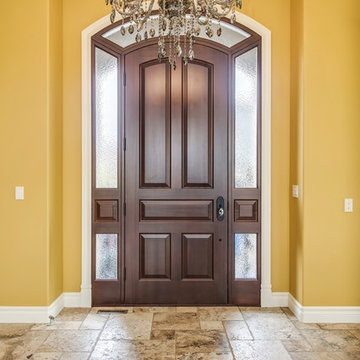
Zoon Media
カルガリーにある高級な中くらいなトランジショナルスタイルのおしゃれな玄関ロビー (黄色い壁、トラバーチンの床、濃色木目調のドア、ベージュの床) の写真
カルガリーにある高級な中くらいなトランジショナルスタイルのおしゃれな玄関ロビー (黄色い壁、トラバーチンの床、濃色木目調のドア、ベージュの床) の写真
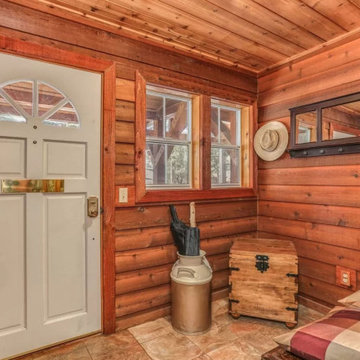
Luxury mountain home located in Idyllwild, CA. Full home design of this 3 story home. Luxury finishes, antiques, and touches of the mountain make this home inviting to everyone that visits this home nestled next to a creek in the quiet mountains.
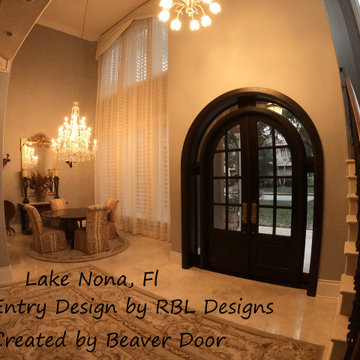
Grand entry renovation
オーランドにあるラグジュアリーな広いトラディショナルスタイルのおしゃれな玄関ドア (グレーの壁、トラバーチンの床、濃色木目調のドア、ベージュの床) の写真
オーランドにあるラグジュアリーな広いトラディショナルスタイルのおしゃれな玄関ドア (グレーの壁、トラバーチンの床、濃色木目調のドア、ベージュの床) の写真
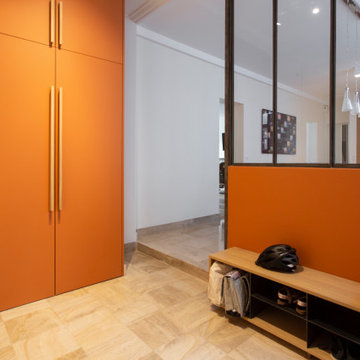
Une entrée chaleureuse avec un sol en pierre de bourgogne et du mobilier aux couleurs chaudes. Petit plius écologique, le elements de mobileir en bois massif ont été réalisé avec du bois recyclé d'une ancienne bibliothèque.
オレンジの玄関 (リノリウムの床、トラバーチンの床、ベージュの床、オレンジの床) の写真
1
