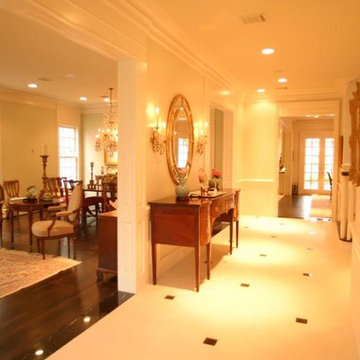オレンジの玄関ロビー (ライムストーンの床) の写真
絞り込み:
資材コスト
並び替え:今日の人気順
写真 1〜11 枚目(全 11 枚)
1/4
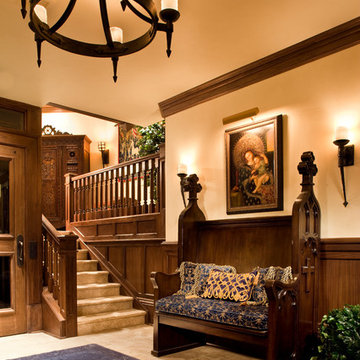
Peter Malinowski / InSite Architectural Photography
サンタバーバラにあるラグジュアリーな広いトラディショナルスタイルのおしゃれな玄関ロビー (ライムストーンの床) の写真
サンタバーバラにあるラグジュアリーな広いトラディショナルスタイルのおしゃれな玄関ロビー (ライムストーンの床) の写真
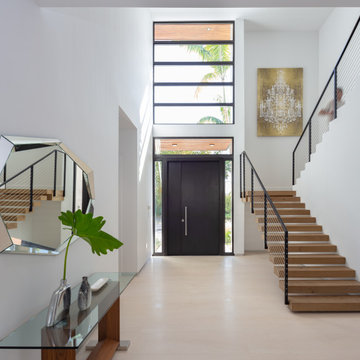
Nestled on a oversized corner lot in Bay Harbor Island, the architecture of this building presents itself with a Tropical Modern concept that takes advantage of both Florida’s tropical climate and the site’s intimate views of lush greenery.
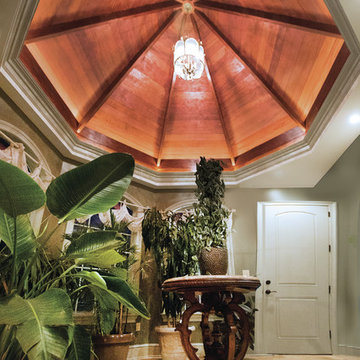
The owners of this beautiful estate home needed additional storage space and desired a private entry and parking space for family and friends. The new carriage house addition includes a gated entrance and parking for three vehicles, as well as a turreted entrance foyer, gallery space, and executive office with custom wood paneling and stone fireplace.
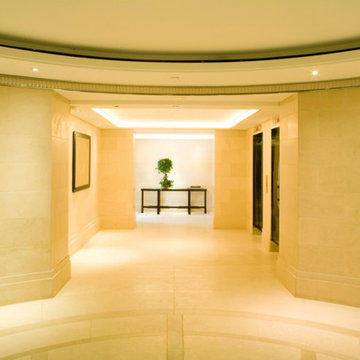
Gillian C. Rose Interior Design, LLC, designed the interiors of The Babizon. Inclusive of the lobby and premiere apartment layout, all kitchens & baths, as well as all architecture finishes and detailing ( doors, windows, etc.) This was a gut renovation of The Melrose Hotel, which had purchased The Barbizon Residence for Women. The original building was completed in 1927. This lobby renovation was completed in 2007. We since moved on to design several individual apartments up until 2016. The Lobby stones are 3 different types of Limestone. Our concept was to use the low ceilings to our advantage, by creating a more European environment, the ceiling height became an advantage. We incorporated the custom designed low profile LED ceiling fixture, again to emphasize a welcoming volume. Gillian C. Rose
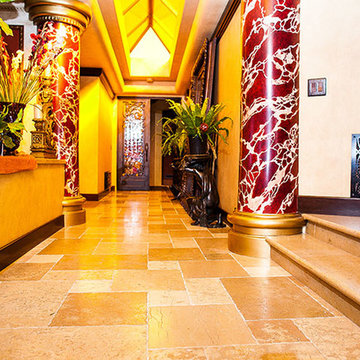
Entryway floor. Material: french limestone floor tiles with leathered finish and chiseled edge. Pattern: Versailles
シアトルにある中くらいなトラディショナルスタイルのおしゃれな玄関ロビー (ベージュの壁、ライムストーンの床、茶色いドア、ベージュの床) の写真
シアトルにある中くらいなトラディショナルスタイルのおしゃれな玄関ロビー (ベージュの壁、ライムストーンの床、茶色いドア、ベージュの床) の写真
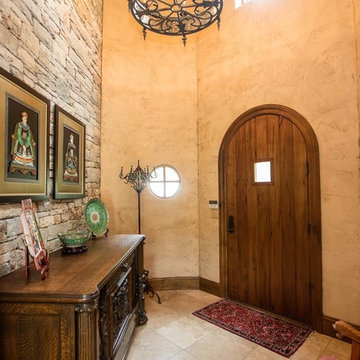
Whimsical Storybook Mountain Home - Elements Design Build Greenville SC Custom Home Builder
他の地域にあるラグジュアリーな巨大なトラディショナルスタイルのおしゃれな玄関ロビー (ベージュの壁、ライムストーンの床、茶色いドア、ベージュの床) の写真
他の地域にあるラグジュアリーな巨大なトラディショナルスタイルのおしゃれな玄関ロビー (ベージュの壁、ライムストーンの床、茶色いドア、ベージュの床) の写真
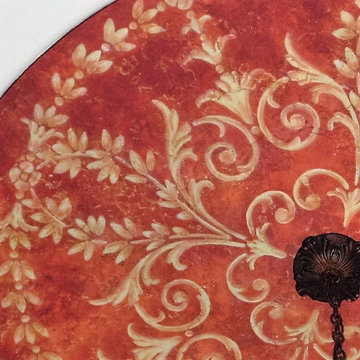
For this recessed entry ceiling we completed a hand painted design, distressed into a glazed textured finish. Copyright © 2016 The Artists Hands
ヒューストンにある高級な中くらいな地中海スタイルのおしゃれな玄関ロビー (茶色い壁、ライムストーンの床、濃色木目調のドア) の写真
ヒューストンにある高級な中くらいな地中海スタイルのおしゃれな玄関ロビー (茶色い壁、ライムストーンの床、濃色木目調のドア) の写真
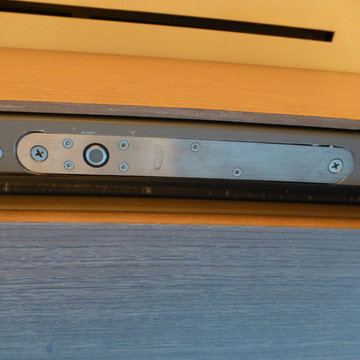
Lock Down System & Surveillance for high-rise Penthouse in Hollywood, Florida.
Twelve Network Video Cameras for surveillance on a Penthouse, Electric Deadbolts at all entry points and accessible remotely, Wireless Doorbells & Chimes
V. Gonzalo Martinez
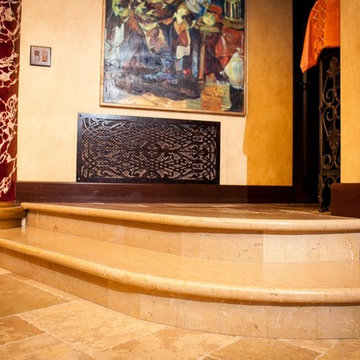
Steps. Material: french limestone with Versailles pattern
シアトルにある中くらいなトラディショナルスタイルのおしゃれな玄関ロビー (ベージュの壁、ライムストーンの床、茶色いドア、ベージュの床) の写真
シアトルにある中くらいなトラディショナルスタイルのおしゃれな玄関ロビー (ベージュの壁、ライムストーンの床、茶色いドア、ベージュの床) の写真
オレンジの玄関ロビー (ライムストーンの床) の写真
1

