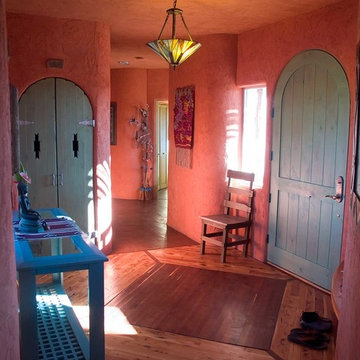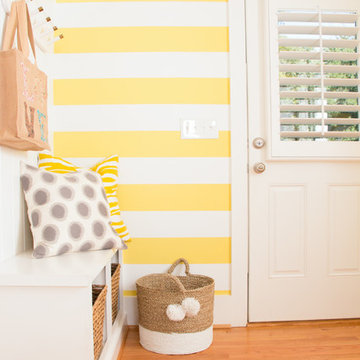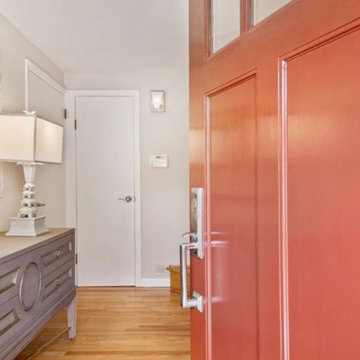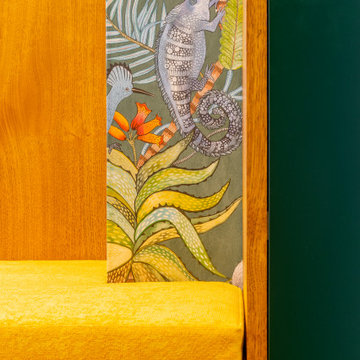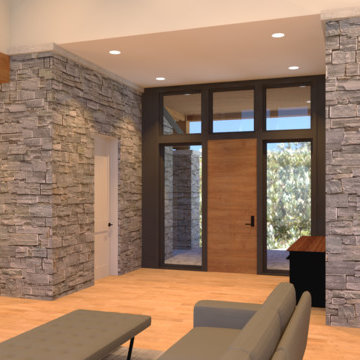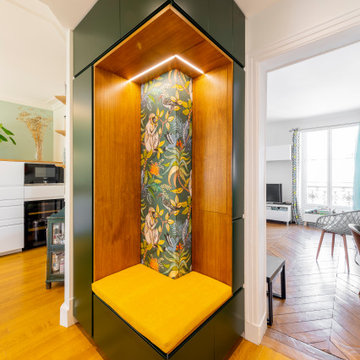中くらいな片開きドアオレンジの玄関 (コルクフローリング、淡色無垢フローリング、ライムストーンの床) の写真
絞り込み:
資材コスト
並び替え:今日の人気順
写真 1〜20 枚目(全 53 枚)
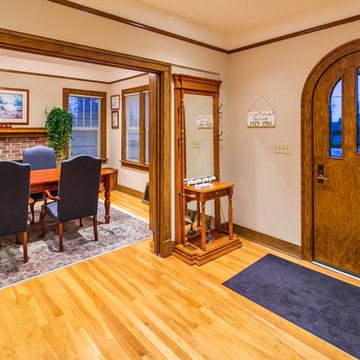
CLT collaborated with Telgenhoff & Oetgen CPA’s to add a 1900 square feet of office, conference, and processing space to the existing 100 year old Tutor Style house/office. CLT used a Bridge Connector that provided a seamless transition between new and old. CLT also used stucco to match the existing building along with lap siding to add texture and color variation. The building flows seamlessly on the interior and exterior thereby avoiding the appearance of a building addition. CLT provided complete design and construction services for this beautiful office addition.
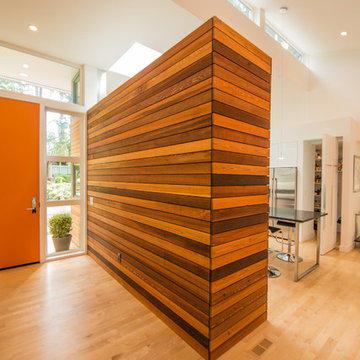
Miguel Edwards Photography
シアトルにある高級な中くらいなコンテンポラリースタイルのおしゃれな玄関ホール (白い壁、淡色無垢フローリング、オレンジのドア) の写真
シアトルにある高級な中くらいなコンテンポラリースタイルのおしゃれな玄関ホール (白い壁、淡色無垢フローリング、オレンジのドア) の写真

サセックスにあるお手頃価格の中くらいなミッドセンチュリースタイルのおしゃれな玄関ドア (オレンジの壁、淡色無垢フローリング、金属製ドア、茶色い床、パネル壁) の写真
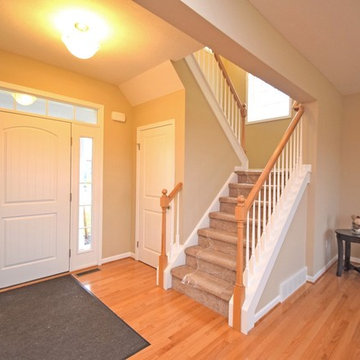
The entryway to this big and bright room is very inviting. Offering natural light through the windows as well as a spacious entry closet, this room opens up to the staircase and to the main concept open floor plan of the first level.
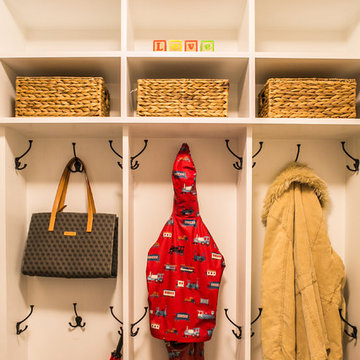
Photo credit: Robyn Ivy Photography
Design credit: Fresh Nest Color and Design
プロビデンスにある高級な中くらいなトランジショナルスタイルのおしゃれなマッドルーム (白い壁、淡色無垢フローリング、白いドア) の写真
プロビデンスにある高級な中くらいなトランジショナルスタイルのおしゃれなマッドルーム (白い壁、淡色無垢フローリング、白いドア) の写真

The Entry foyer provides an ample coat closet, as well as space for greeting guests. The unique front door includes operable sidelights for additional light and ventilation. This space opens to the Stair, Den, and Hall which leads to the primary living spaces and core of the home. The Stair includes a comfortable built-in lift-up bench for storage. Beautifully detailed stained oak trim is highlighted throughout the home.
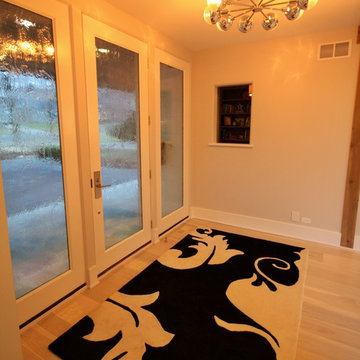
Matthies Builders Inc
シカゴにある中くらいなコンテンポラリースタイルのおしゃれな玄関ロビー (ベージュの壁、淡色無垢フローリング、ガラスドア、ベージュの床) の写真
シカゴにある中くらいなコンテンポラリースタイルのおしゃれな玄関ロビー (ベージュの壁、淡色無垢フローリング、ガラスドア、ベージュの床) の写真
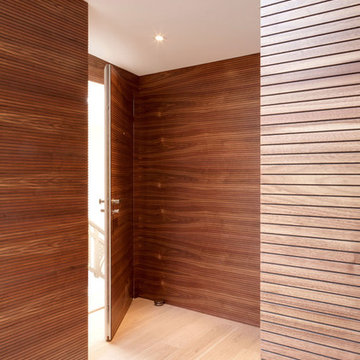
Eingangsbereich
ベルリンにある中くらいなコンテンポラリースタイルのおしゃれな玄関ホール (茶色い壁、ベージュの床、淡色無垢フローリング、木目調のドア) の写真
ベルリンにある中くらいなコンテンポラリースタイルのおしゃれな玄関ホール (茶色い壁、ベージュの床、淡色無垢フローリング、木目調のドア) の写真
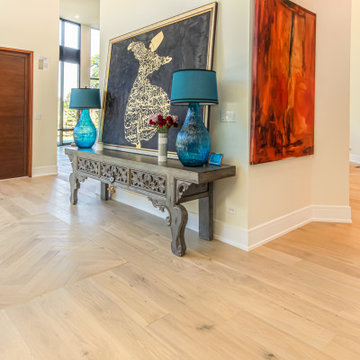
Entryway with custom engineered hardwood flooring and large door.
シカゴにあるラグジュアリーな中くらいなモダンスタイルのおしゃれな玄関ロビー (白い壁、淡色無垢フローリング、濃色木目調のドア、ベージュの床) の写真
シカゴにあるラグジュアリーな中くらいなモダンスタイルのおしゃれな玄関ロビー (白い壁、淡色無垢フローリング、濃色木目調のドア、ベージュの床) の写真
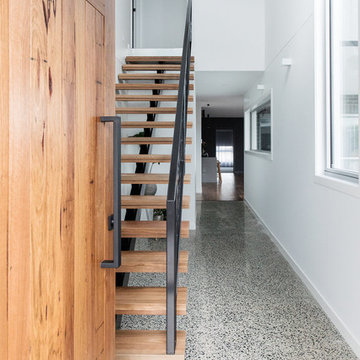
For this new family home, the interior design aesthetic was modern neutrals. Lots of bold charcoals, black, pale greys and whites, paired with timeless materials of timber, stone and concrete. A sophisticated and timeless interior. Interior design and styling by Studio Black Interiors. Built by R.E.P Building. Photography by Thorson Photography.
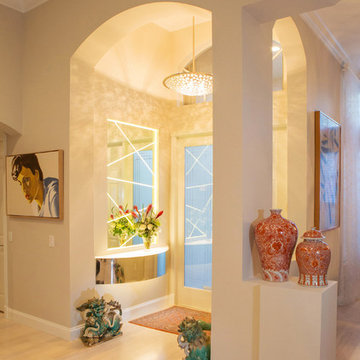
Foyer-l Custom stainless steel wall mounted console, Etched glass top and illuminated inside, emitting light through the glass top and washing the wall below with soft light.
Custom Etched mirror illuminated around perimeter of recessed niche and through mirror using LED strip tape.
Sculptural Chandelier casts soft light shadows and pattern on the walls.
White washed engineered oak wood plank floors.
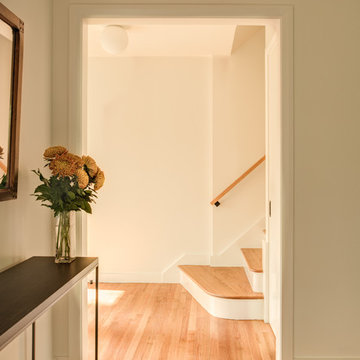
View of the entry hall
ニューヨークにあるお手頃価格の中くらいなコンテンポラリースタイルのおしゃれな玄関ロビー (白い壁、淡色無垢フローリング、木目調のドア) の写真
ニューヨークにあるお手頃価格の中くらいなコンテンポラリースタイルのおしゃれな玄関ロビー (白い壁、淡色無垢フローリング、木目調のドア) の写真
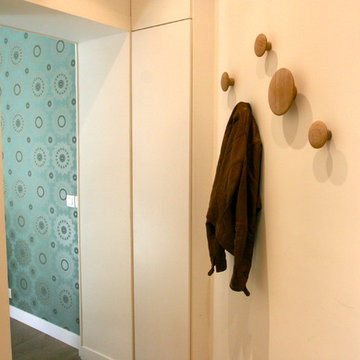
L’entrée de l’appartement dessert la salle de bain et le séjour. Nous avons supprimé certains placards qui chargeaient trop l'espace et nous n’avons gardé que ce qui était nécessaire. Ainsi la circulation est fluide et agréable au quotidien. Des patères muraux design, en bois, ont été fixés au mur afin de suspendre les manteaux et autres accessoires vestimentaires. A droite un placard offre un bel espace de rangement pour l’aspirateur, la balayette télescopique, le tableau électrique et les parapluies. Les murs ont été peints en blanc pour garder un maximum de luminosité. La porte vitrée de la salle de bain contribue également à la clarté de la pièce.
Crédits photos : MOJO HOME
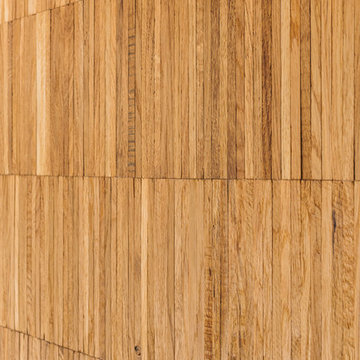
The newest addition to Portland's Pearl District residential highrises, Vibrant! is 12-story affordable housing building featuring 93 units, community rooms, a small rooftop deck, and a second-floor outdoor play area. Build by Bremik Constructions, the project was sustainably designed to meet the Earth Advantage Gold standards. Bremik successfully exceeded the 20% MWESB utilization goal with 22.2% participation. The builder chose Castle Bespoke zero-waste uni-directional parquet product Mosaic from our Uptown Collection for the walls of the building lobby to complement their sustainability ambitions for this project. Castle Bespoke Mosaic is 100% edge grain European White Oak made from the waste material created during the hardwood plank manufacturing process, making it one of the most eco-friendly products in the market. These panels are solid and made to last with a thick wear layer that can be sanded up-to 6 times.
中くらいな片開きドアオレンジの玄関 (コルクフローリング、淡色無垢フローリング、ライムストーンの床) の写真
1
