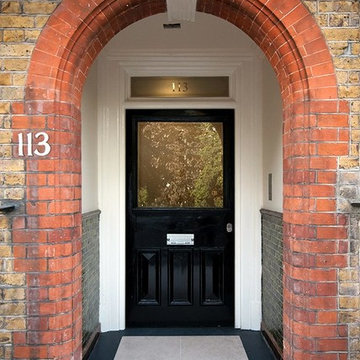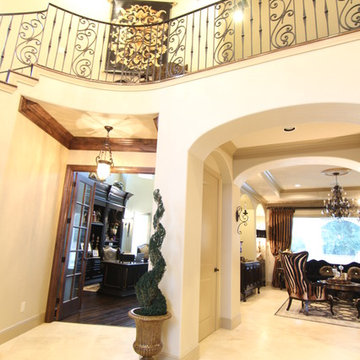オレンジの玄関 (セラミックタイルの床、黒いドア) の写真
絞り込み:
資材コスト
並び替え:今日の人気順
写真 1〜6 枚目(全 6 枚)
1/4

This new house is located in a quiet residential neighborhood developed in the 1920’s, that is in transition, with new larger homes replacing the original modest-sized homes. The house is designed to be harmonious with its traditional neighbors, with divided lite windows, and hip roofs. The roofline of the shingled house steps down with the sloping property, keeping the house in scale with the neighborhood. The interior of the great room is oriented around a massive double-sided chimney, and opens to the south to an outdoor stone terrace and gardens. Photo by: Nat Rea Photography
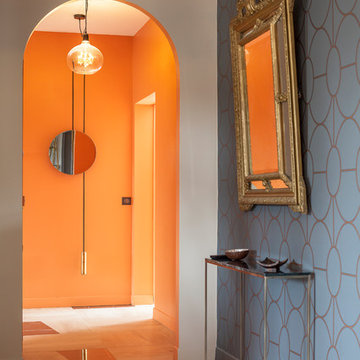
En face de l'escalier, le très beau miroir ancien a trouvé sa place et est désormais accompagné d'une console en laiton et marbre.
Un miroir réglable en hauteur, dans le fond du couloir, permet à toute la maisonnée, petits et grands, de se voir !
photos Franck Brouillet
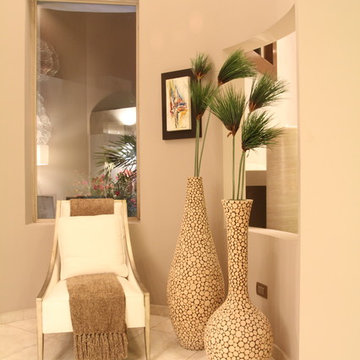
La sobriedad, la elegancia y el estilo contemporáneo destacan en la entrada de esta residencia
他の地域にある広いコンテンポラリースタイルのおしゃれな玄関 (グレーの壁、セラミックタイルの床、黒いドア、白い床) の写真
他の地域にある広いコンテンポラリースタイルのおしゃれな玄関 (グレーの壁、セラミックタイルの床、黒いドア、白い床) の写真
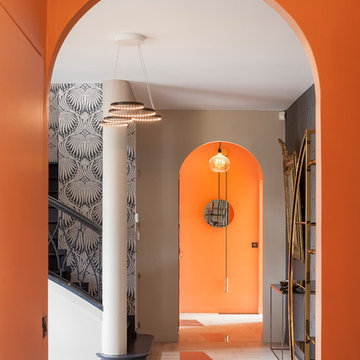
On a arrondi les passages desservant les couloirs de chaque côté du hall et on a supprimé les portes. Ainsi, le hall est agrandi et les pièces d'accueil sont coordonnées. Le orange tranche avec la couleur de l'entrée et permet aux deux couloirs de se répondre désormais.
photos Franck Brouillet
オレンジの玄関 (セラミックタイルの床、黒いドア) の写真
1
