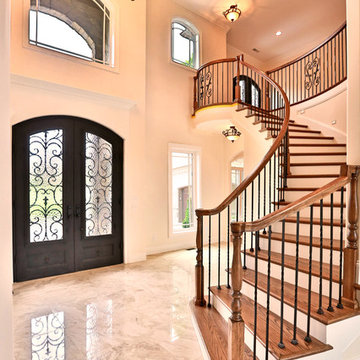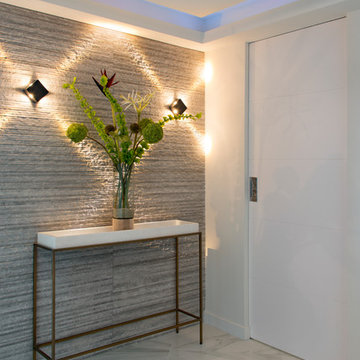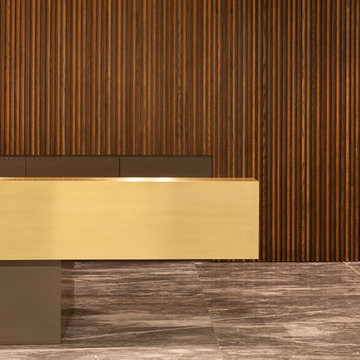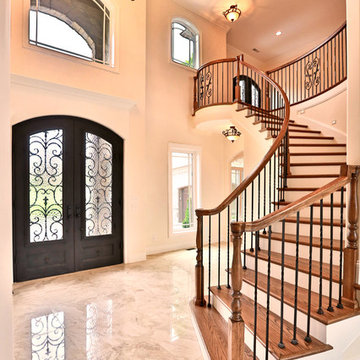オレンジの玄関ロビー (カーペット敷き、大理石の床、白い壁) の写真
絞り込み:
資材コスト
並び替え:今日の人気順
写真 1〜7 枚目(全 7 枚)
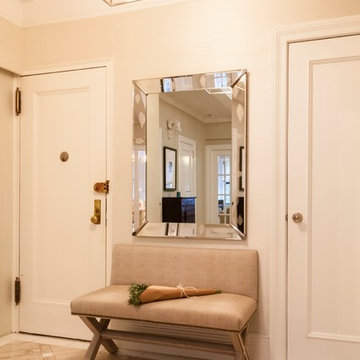
Grasscloth wallpaper with a slight shimmer was added to the walls. An antique art deco mirror was hung a bove the bench by the front door. Metallic tea paper was added to the ceiling and I found the perfect lantern pendant. The room looks so polished and is a great first impression of the home.
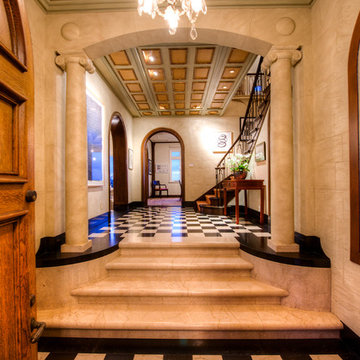
The magnificent Villa de Martini is a Mediterranean style villa built in 1929 by the de Martini Family. Located on Telegraph Hill San Francisco, the villa enjoys sweeping views of the Golden Gate Bridge, San Francisco Bay, Alcatraz Island, Pier 39, the yachting marina, the Bay Bridge, and the Richmond-San Rafael Bridge.
This exquisite villa is on a triple wide lot with beautiful European-style gardens filled with olive trees, lemon trees, roses, Travertine stone patios, walkways, and the motor court, which is designed to be tented for parties. It is reminiscent of the charming villas of Positano in far away Italy and yet it is walking distance to San Francisco Financial District, Ferry Building, the Embarcadero, North Beach, and Aquatic Park.
The current owners painstakingly remodeled the home in recent years with all new systems and added new rooms. They meticulously preserved and enhanced the original architectural details including Italian mosaics, hand painted palazzo ceilings, the stone columns, the arched windows and doorways, vaulted living room silver leaf ceiling, exquisite inlaid hardwood floors, and Venetian hand-plastered walls.
This is one of the finest homes in San Francisco CA for both relaxing with family and graciously entertaining friends. There are 4 bedrooms, 3 full and 2 half baths, a library, an office, a family room, formal dining and living rooms, a gourmet kitchen featuring top of the line appliances including a built-in espresso machine, caterer’s kitchen, and a wine cellar. There is also a guest suite with a kitchenette, laundry facility and a 2 car detached garage off the motor court, equipped with a Tesla charging station.
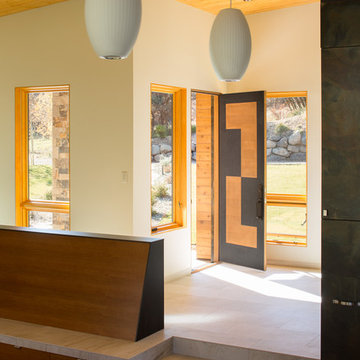
The Entry features a custom door and marble floor.
David Lauer Photography
デンバーにある中くらいなコンテンポラリースタイルのおしゃれな玄関ロビー (白い壁、大理石の床、金属製ドア) の写真
デンバーにある中くらいなコンテンポラリースタイルのおしゃれな玄関ロビー (白い壁、大理石の床、金属製ドア) の写真
オレンジの玄関ロビー (カーペット敷き、大理石の床、白い壁) の写真
1
