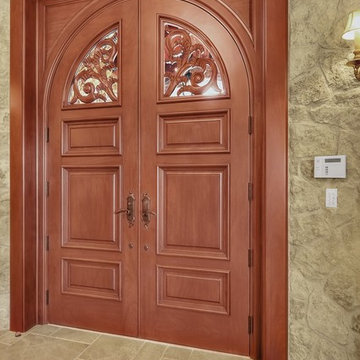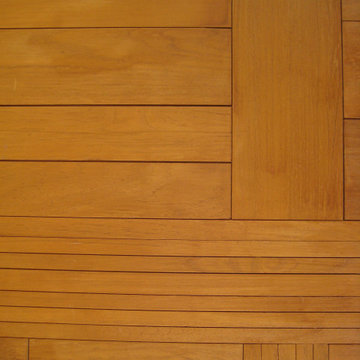オレンジの、木目調の玄関 (ライムストーンの床、畳、ベージュの床) の写真
絞り込み:
資材コスト
並び替え:今日の人気順
写真 1〜13 枚目(全 13 枚)

Who says green and sustainable design has to look like it? Designed to emulate the owner’s favorite country club, this fine estate home blends in with the natural surroundings of it’s hillside perch, and is so intoxicatingly beautiful, one hardly notices its numerous energy saving and green features.
Durable, natural and handsome materials such as stained cedar trim, natural stone veneer, and integral color plaster are combined with strong horizontal roof lines that emphasize the expansive nature of the site and capture the “bigness” of the view. Large expanses of glass punctuated with a natural rhythm of exposed beams and stone columns that frame the spectacular views of the Santa Clara Valley and the Los Gatos Hills.
A shady outdoor loggia and cozy outdoor fire pit create the perfect environment for relaxed Saturday afternoon barbecues and glitzy evening dinner parties alike. A glass “wall of wine” creates an elegant backdrop for the dining room table, the warm stained wood interior details make the home both comfortable and dramatic.
The project’s energy saving features include:
- a 5 kW roof mounted grid-tied PV solar array pays for most of the electrical needs, and sends power to the grid in summer 6 year payback!
- all native and drought-tolerant landscaping reduce irrigation needs
- passive solar design that reduces heat gain in summer and allows for passive heating in winter
- passive flow through ventilation provides natural night cooling, taking advantage of cooling summer breezes
- natural day-lighting decreases need for interior lighting
- fly ash concrete for all foundations
- dual glazed low e high performance windows and doors
Design Team:
Noel Cross+Architects - Architect
Christopher Yates Landscape Architecture
Joanie Wick – Interior Design
Vita Pehar - Lighting Design
Conrado Co. – General Contractor
Marion Brenner – Photography
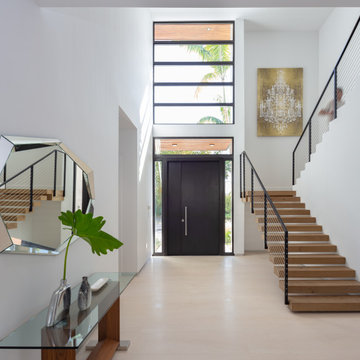
Nestled on a oversized corner lot in Bay Harbor Island, the architecture of this building presents itself with a Tropical Modern concept that takes advantage of both Florida’s tropical climate and the site’s intimate views of lush greenery.
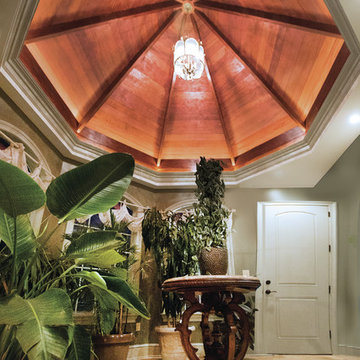
The owners of this beautiful estate home needed additional storage space and desired a private entry and parking space for family and friends. The new carriage house addition includes a gated entrance and parking for three vehicles, as well as a turreted entrance foyer, gallery space, and executive office with custom wood paneling and stone fireplace.
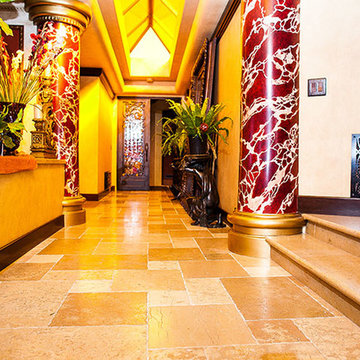
Entryway floor. Material: french limestone floor tiles with leathered finish and chiseled edge. Pattern: Versailles
シアトルにある中くらいなトラディショナルスタイルのおしゃれな玄関ロビー (ベージュの壁、ライムストーンの床、茶色いドア、ベージュの床) の写真
シアトルにある中くらいなトラディショナルスタイルのおしゃれな玄関ロビー (ベージュの壁、ライムストーンの床、茶色いドア、ベージュの床) の写真
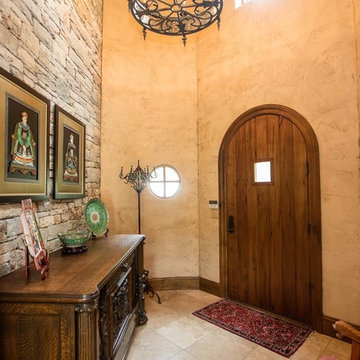
Whimsical Storybook Mountain Home - Elements Design Build Greenville SC Custom Home Builder
他の地域にあるラグジュアリーな巨大なトラディショナルスタイルのおしゃれな玄関ロビー (ベージュの壁、ライムストーンの床、茶色いドア、ベージュの床) の写真
他の地域にあるラグジュアリーな巨大なトラディショナルスタイルのおしゃれな玄関ロビー (ベージュの壁、ライムストーンの床、茶色いドア、ベージュの床) の写真
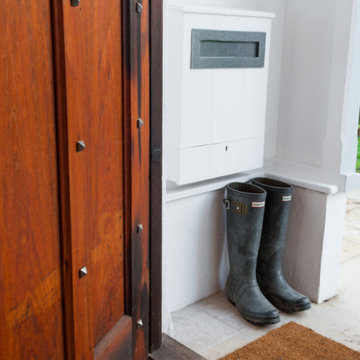
Entrance Vestibule
ケントにある高級な小さなカントリー風のおしゃれなマッドルーム (白い壁、ライムストーンの床、濃色木目調のドア、ベージュの床) の写真
ケントにある高級な小さなカントリー風のおしゃれなマッドルーム (白い壁、ライムストーンの床、濃色木目調のドア、ベージュの床) の写真
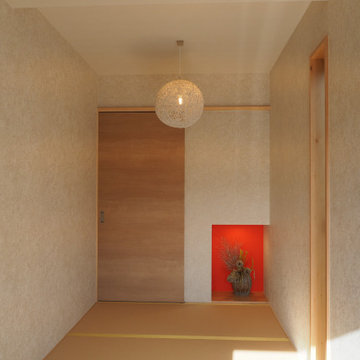
季節を感じられる落ち着いた畳のある玄関。
玄関【床の間】の壁紙クロスが空間全体を引き締めます。
他の地域にある広い和風のおしゃれな玄関ホール (白い壁、畳、淡色木目調のドア、ベージュの床、クロスの天井、壁紙) の写真
他の地域にある広い和風のおしゃれな玄関ホール (白い壁、畳、淡色木目調のドア、ベージュの床、クロスの天井、壁紙) の写真
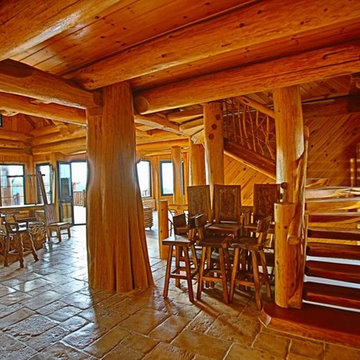
Front entry with feature large flared post.
バンクーバーにある中くらいなトラディショナルスタイルのおしゃれな玄関ドア (茶色い壁、ライムストーンの床、木目調のドア、ベージュの床) の写真
バンクーバーにある中くらいなトラディショナルスタイルのおしゃれな玄関ドア (茶色い壁、ライムストーンの床、木目調のドア、ベージュの床) の写真
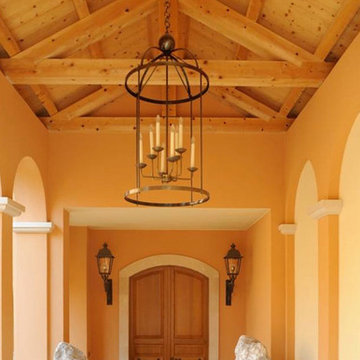
Nestled under a canopy of native umbrella pines and capturing panoramic views of the mediterranean and the coast of Eze to the east, this house of stucco, local limestone, wrought iron, and red clay tiles offers a fresh interpretation of the timeless villa tradition of the Côte d’Azure.
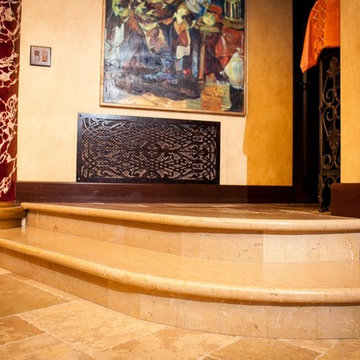
Steps. Material: french limestone with Versailles pattern
シアトルにある中くらいなトラディショナルスタイルのおしゃれな玄関ロビー (ベージュの壁、ライムストーンの床、茶色いドア、ベージュの床) の写真
シアトルにある中くらいなトラディショナルスタイルのおしゃれな玄関ロビー (ベージュの壁、ライムストーンの床、茶色いドア、ベージュの床) の写真
オレンジの、木目調の玄関 (ライムストーンの床、畳、ベージュの床) の写真
1
