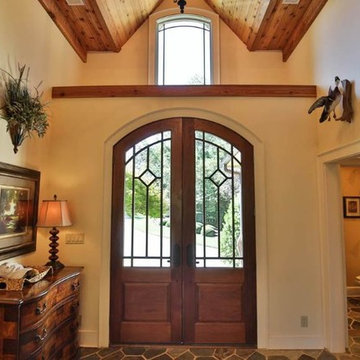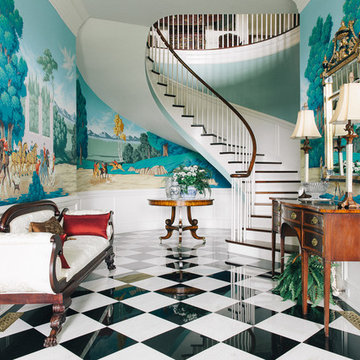オレンジの、ターコイズブルーの、木目調の玄関ロビー (マルチカラーの床) の写真
絞り込み:
資材コスト
並び替え:今日の人気順
写真 1〜20 枚目(全 32 枚)
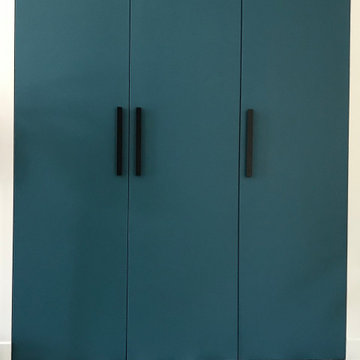
Projet de rénovation intégrale d'une maison. Accompagnement pour la sélection de l'ensemble des revêtements et couleur afin de donner un nouveau visage et lumière à chaque pièce. L'envie des motifs classiques et géométriques se marient parfaitement bien avec les camaïeux des bleus et pastel. Le sol en hexagone tricolore dans le gris et rose pâle de la cuisine est contrasté avec les matériaux nobles et naturels tels que le granit noir du Zimbabwe, l'acajou, les façades blanches et la structure en métal noire de la verrière.
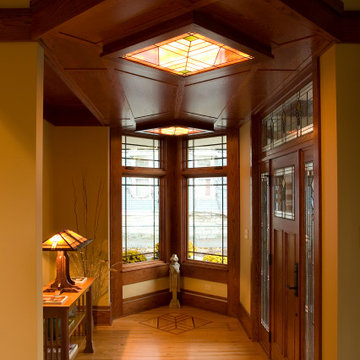
Wood ceiling with backlit stain glass panels.
シカゴにある高級な中くらいなアジアンスタイルのおしゃれな玄関ロビー (淡色無垢フローリング、木目調のドア、マルチカラーの床) の写真
シカゴにある高級な中くらいなアジアンスタイルのおしゃれな玄関ロビー (淡色無垢フローリング、木目調のドア、マルチカラーの床) の写真

アトランタにあるお手頃価格の中くらいなラスティックスタイルのおしゃれな玄関ロビー (木目調のドア、ベージュの壁、スレートの床、マルチカラーの床) の写真
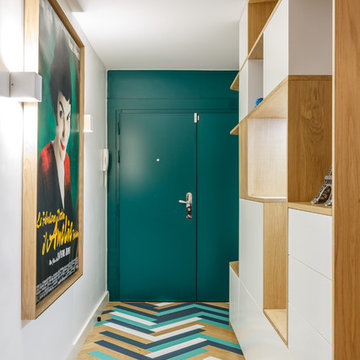
Nos équipes ont utilisé quelques bons tuyaux pour apporter ergonomie, rangements, et caractère à cet appartement situé à Neuilly-sur-Seine. L’utilisation ponctuelle de couleurs intenses crée une nouvelle profondeur à l’espace tandis que le choix de matières naturelles et douces apporte du style. Effet déco garanti!
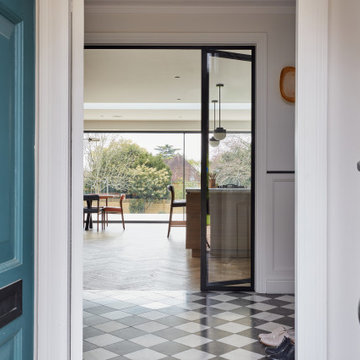
This detached home in West Dulwich was opened up & extended across the back to create a large open plan kitchen diner & seating area for the family to enjoy together. We added marble chequerboard tiles in the entrance and oak herringbone parquet in the main living area
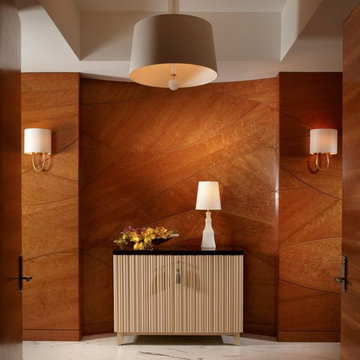
Miami modern Interior Design.
Miami Home Décor magazine Publishes one of our contemporary Projects in Miami Beach Bath Club and they said:
TAILOR MADE FOR A PERFECT FIT
SOFT COLORS AND A CAREFUL MIX OF STYLES TRANSFORM A NORTH MIAMI BEACH CONDOMINIUM INTO A CUSTOM RETREAT FOR ONE YOUNG FAMILY. ....
…..The couple gave Corredor free reign with the interior scheme.
And the designer responded with quiet restraint, infusing the home with a palette of pale greens, creams and beiges that echo the beachfront outside…. The use of texture on walls, furnishings and fabrics, along with unexpected accents of deep orange, add a cozy feel to the open layout. “I used splashes of orange because it’s a favorite color of mine and of my clients’,” she says. “It’s a hue that lends itself to warmth and energy — this house has a lot of warmth and energy, just like the owners.”
With a nod to the family’s South American heritage, a large, wood architectural element greets visitors
as soon as they step off the elevator.
The jigsaw design — pieces of cherry wood that fit together like a puzzle — is a work of art in itself. Visible from nearly every room, this central nucleus not only adds warmth and character, but also, acts as a divider between the formal living room and family room…..
Miami modern,
Contemporary Interior Designers,
Modern Interior Designers,
Coco Plum Interior Designers,
Sunny Isles Interior Designers,
Pinecrest Interior Designers,
J Design Group interiors,
South Florida designers,
Best Miami Designers,
Miami interiors,
Miami décor,
Miami Beach Designers,
Best Miami Interior Designers,
Miami Beach Interiors,
Luxurious Design in Miami,
Top designers,
Deco Miami,
Luxury interiors,
Miami Beach Luxury Interiors,
Miami Interior Design,
Miami Interior Design Firms,
Beach front,
Top Interior Designers,
top décor,
Top Miami Decorators,
Miami luxury condos,
modern interiors,
Modern,
Pent house design,
white interiors,
Top Miami Interior Decorators,
Top Miami Interior Designers,
Modern Designers in Miami.
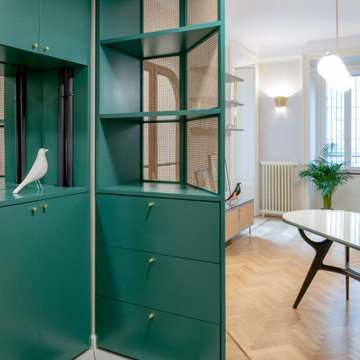
Arredo su misura e pavimento optical nell'ingresso
Foto: Federico Villa Studio
ミラノにある高級な中くらいな北欧スタイルのおしゃれな玄関ロビー (磁器タイルの床、マルチカラーの床) の写真
ミラノにある高級な中くらいな北欧スタイルのおしゃれな玄関ロビー (磁器タイルの床、マルチカラーの床) の写真
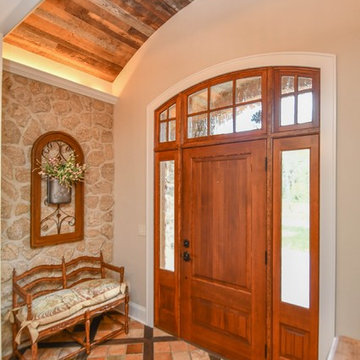
Walk in to this spacious foyer to find a mix of dark, medium, and light warm tones. On the floor there is a dark wood-look porcelain and travertine stone tile checkered pattern, on 2 walls there is stone installed floor to ceiling. You will also see the front entrance door which is a Douglas Fir wood with baroque seedy style glass surrounding it. On the ceiling there is elmwood, an antique natural barn-wood. For decoration, there is a mix of french provincial country style furniture pieces with fresh flowers in vases through-out to welcome in guests.
Photography by Rathbun Photography
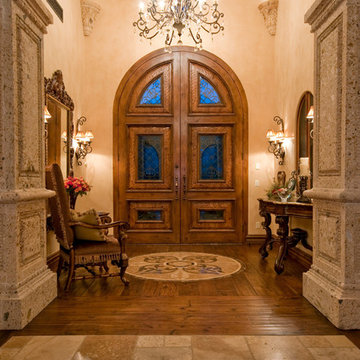
Rustic entry foyer with wood floors and gorgeous marble medallion.
フェニックスにあるラグジュアリーな巨大なトラディショナルスタイルのおしゃれな玄関ロビー (ベージュの壁、濃色無垢フローリング、木目調のドア、マルチカラーの床) の写真
フェニックスにあるラグジュアリーな巨大なトラディショナルスタイルのおしゃれな玄関ロビー (ベージュの壁、濃色無垢フローリング、木目調のドア、マルチカラーの床) の写真
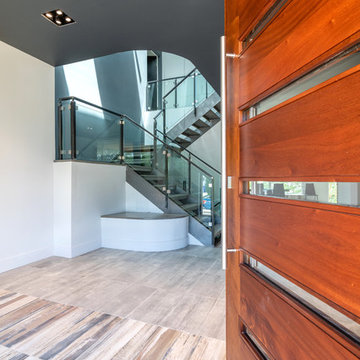
ワシントンD.C.にある高級な広いコンテンポラリースタイルのおしゃれな玄関ロビー (グレーの壁、磁器タイルの床、淡色木目調のドア、マルチカラーの床) の写真
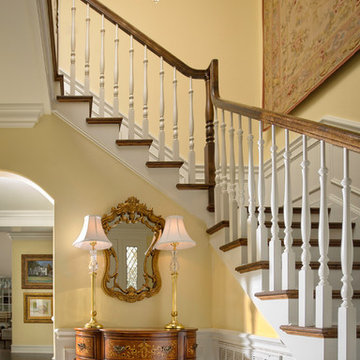
This stunning historic entry features incredible antique style accents, creamy yellow walls and a jaw dropping crystal chandelier. http://www.semmelmanninteriors.com/
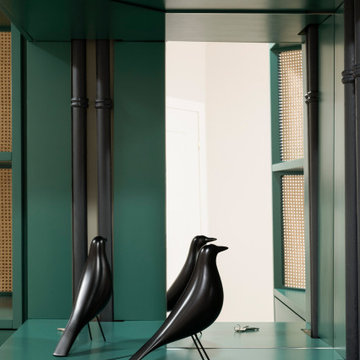
Foto: Federico Villa Studio
ミラノにある高級な中くらいな北欧スタイルのおしゃれな玄関ロビー (グレーの壁、磁器タイルの床、白いドア、マルチカラーの床、折り上げ天井) の写真
ミラノにある高級な中くらいな北欧スタイルのおしゃれな玄関ロビー (グレーの壁、磁器タイルの床、白いドア、マルチカラーの床、折り上げ天井) の写真
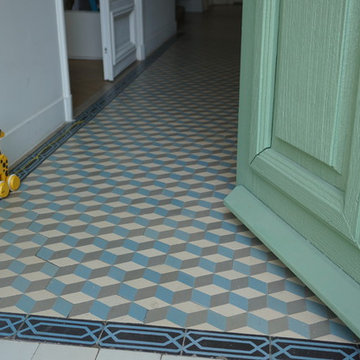
Chic et modernité des carreaux de ciment
Crédits : Sophie de Vismes
Escales Couleurs
モンペリエにある高級な広いトランジショナルスタイルのおしゃれな玄関ロビー (白い壁、緑のドア、マルチカラーの床) の写真
モンペリエにある高級な広いトランジショナルスタイルのおしゃれな玄関ロビー (白い壁、緑のドア、マルチカラーの床) の写真
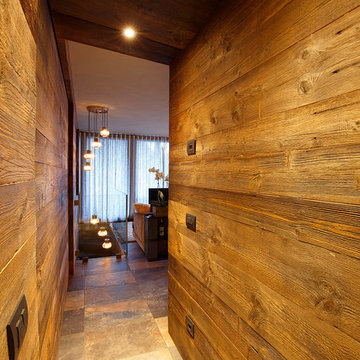
Le pareti ed il soffitto dell'ingresso dell'abitazione sono rivestite in legno di abete vecchio con posa orizzontale.
Ricreare l'effetto "scatola di legno" in questo spazio ridotto permette di massimizzare l'effetto a sorpresa entrandonel soggiorno dall'altezza maggiore e dall'ambiente più ampio.
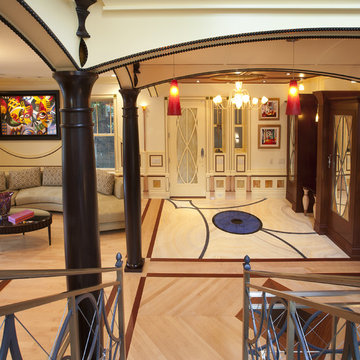
Arrival to the foyer with custom design of a small palace for every point of view. Peter Bosy Photography.
シカゴにあるラグジュアリーな広いエクレクティックスタイルのおしゃれな玄関ロビー (マルチカラーの床、大理石の床) の写真
シカゴにあるラグジュアリーな広いエクレクティックスタイルのおしゃれな玄関ロビー (マルチカラーの床、大理石の床) の写真
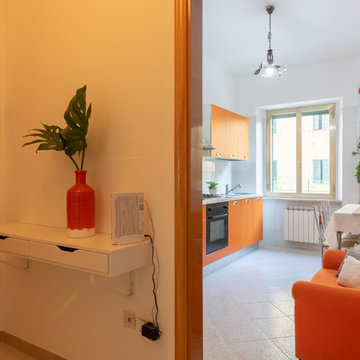
home staging : micro interior design
servizio fotografico : arch. Debora Di Michele
appartamento affittato in 7 giorni
他の地域にある低価格の中くらいなモダンスタイルのおしゃれな玄関ロビー (ベージュの壁、御影石の床、マルチカラーの床) の写真
他の地域にある低価格の中くらいなモダンスタイルのおしゃれな玄関ロビー (ベージュの壁、御影石の床、マルチカラーの床) の写真
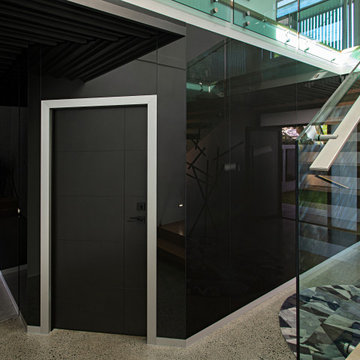
Ascot Interior, Landscape & Streetscape Renovation
ブリスベンにある中くらいなモダンスタイルのおしゃれな玄関ロビー (黒い壁、ガラスドア、マルチカラーの床) の写真
ブリスベンにある中くらいなモダンスタイルのおしゃれな玄関ロビー (黒い壁、ガラスドア、マルチカラーの床) の写真
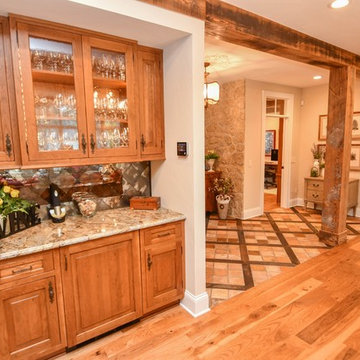
Walk in to this spacious entry to find a mix of dark wood and stone tile on the floor, stone on the walls, and large distressed wood beams as support and on the ceiling. Also see a built-in with cherry cabinetry, inset with glass in the uppers, rustic style hardware, square antique-mirrored tiles and granite counter top.
オレンジの、ターコイズブルーの、木目調の玄関ロビー (マルチカラーの床) の写真
1
