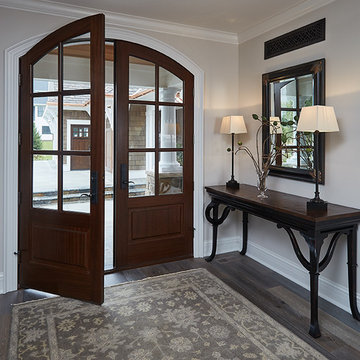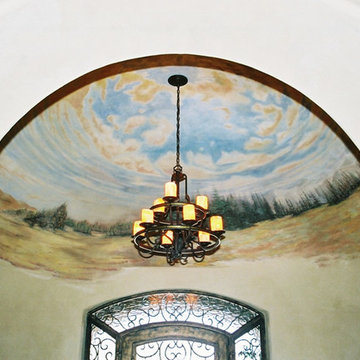緑色の玄関ロビー (テラゾーの床、クッションフロア) の写真
絞り込み:
資材コスト
並び替え:今日の人気順
写真 1〜7 枚目(全 7 枚)
1/5
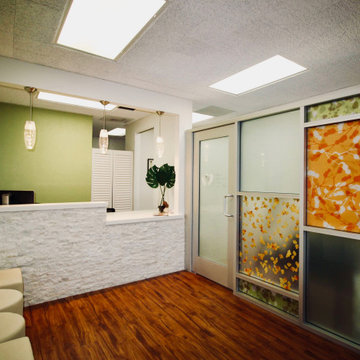
Creating an elegant, calming and happy clinic for children yet elegant was the main focus in this project. Universal design is the main factor in the commercial spaces and we achieve that by our knowledge of codes and regulation for designing a safe environment.
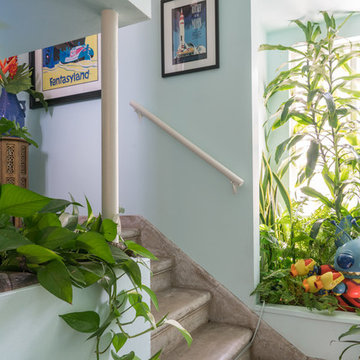
My husband discovered original 1950 planters under some plywood in the foyer. He waterproofed them with pond liner and filled them with self-watering inserts to create an Enchanted Tiki Jungle.
Photo © Bethany Nauert
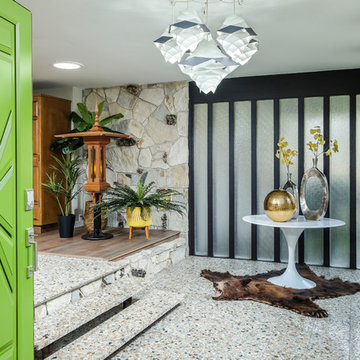
Original 1953 mid century custom home was renovated with minimal wall removals in order to maintain the original charm of this home. Several features and finishes were kept or restored from the original finish of the house. The new products and finishes were chosen to emphasize the original custom decor and architecture. Design, Build, and most of all, Enjoy!
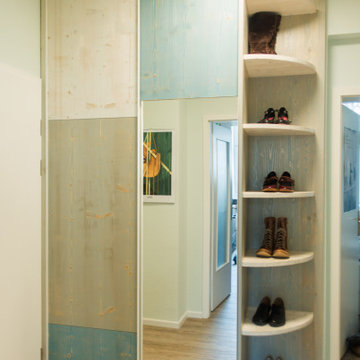
Einbauschrank mit Spiegeltür zum Schieben und offenem Regalelement für Schuhe als MAssivholzmöbel mit gebürsteten Oberflächen in verschiedenen Farben
ドレスデンにある高級な小さなビーチスタイルのおしゃれな玄関ロビー (青い壁、クッションフロア、白いドア、茶色い床、壁紙) の写真
ドレスデンにある高級な小さなビーチスタイルのおしゃれな玄関ロビー (青い壁、クッションフロア、白いドア、茶色い床、壁紙) の写真
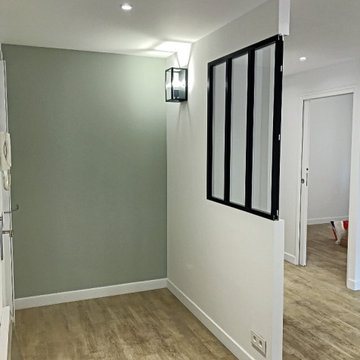
Ici le fond du mur d'entrée a été repeint dans le même coloris que celui du salon en rappel.
les cloison séparant l'entrée du reste de l'appartement ainsi que celle du salon ont été retirées pour permettre un apport de luminosité dès l'arrivée dans les lieux. L'intégration d'une verrière permet de donner de la profondeur vers la cuisine et le reste de l'appartement.
緑色の玄関ロビー (テラゾーの床、クッションフロア) の写真
1
