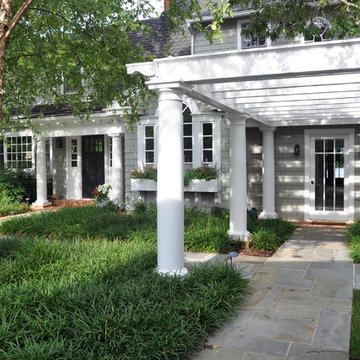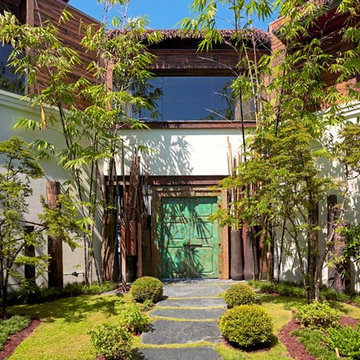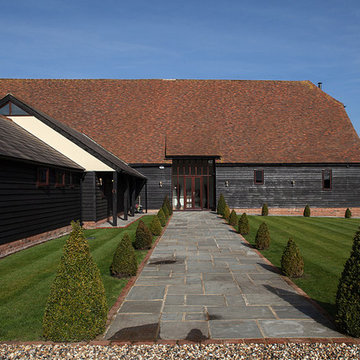巨大な緑色の玄関 (スレートの床、テラコッタタイルの床、テラゾーの床) の写真
絞り込み:
資材コスト
並び替え:今日の人気順
写真 1〜9 枚目(全 9 枚)

Exotic Asian-inspired Architecture Atlantic Ocean Manalapan Beach Ocean-to-Intracoastal
Tropical Foliage
Bamboo Landscaping
Old Malaysian Door
Natural Patina Finish
Natural Stone Slab Walkway Japanese Architecture Modern Award-winning Studio K Architects Pascal Liguori and son 561-320-3109 pascalliguoriandson.com
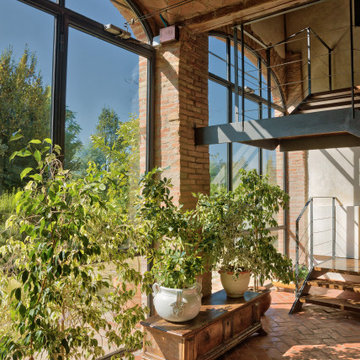
Foto: © Diego Cuoghi
他の地域にある巨大なトラディショナルスタイルのおしゃれな玄関ラウンジ (テラコッタタイルの床、金属製ドア、赤い床、三角天井、レンガ壁) の写真
他の地域にある巨大なトラディショナルスタイルのおしゃれな玄関ラウンジ (テラコッタタイルの床、金属製ドア、赤い床、三角天井、レンガ壁) の写真
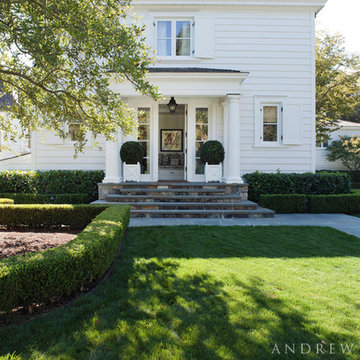
Side entrance. Photographer: David Duncan Livingston
サンフランシスコにあるラグジュアリーな巨大なトラディショナルスタイルのおしゃれな玄関ドア (白い壁、スレートの床、白いドア、グレーの床) の写真
サンフランシスコにあるラグジュアリーな巨大なトラディショナルスタイルのおしゃれな玄関ドア (白い壁、スレートの床、白いドア、グレーの床) の写真
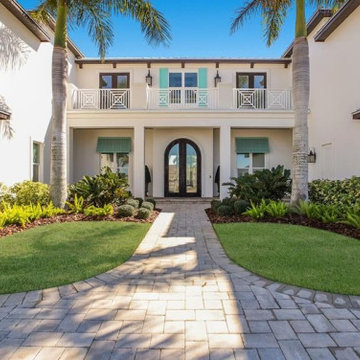
STUNNING HOME ON TWO LOTS IN THE RESERVE AT HARBOUR WALK. One of the only homes on two lots in The Reserve at Harbour Walk. On the banks of the Manatee River and behind two sets of gates for maximum privacy. This coastal contemporary home was custom built by Camlin Homes with the highest attention to detail and no expense spared. The estate sits upon a fully fenced half-acre lot surrounded by tropical lush landscaping and over 160 feet of water frontage. all-white palette and gorgeous wood floors. With an open floor plan and exquisite details, this home includes; 4 bedrooms, 5 bathrooms, 4-car garage, double balconies, game room, and home theater with bar. A wall of pocket glass sliders allows for maximum indoor/outdoor living. The gourmet kitchen will please any chef featuring beautiful chandeliers, a large island, stylish cabinetry, timeless quartz countertops, high-end stainless steel appliances, built-in dining room fixtures, and a walk-in pantry. heated pool and spa, relax in the sauna or gather around the fire pit on chilly nights. The pool cabana offers a great flex space and a full bath as well. An expansive green space flanks the home. Large wood deck walks out onto the private boat dock accommodating 60+ foot boats. Ground floor master suite with a fireplace and wall to wall windows with water views. His and hers walk-in California closets and a well-appointed master bath featuring a circular spa bathtub, marble countertops, and dual vanities. A large office is also found within the master suite and offers privacy and separation from the main living area. Each guest bedroom has its own private bathroom. Maintain an active lifestyle with community features such as a clubhouse with tennis courts, a lovely park, multiple walking areas, and more. Located directly next to private beach access and paddleboard launch. This is a prime location close to I-75,
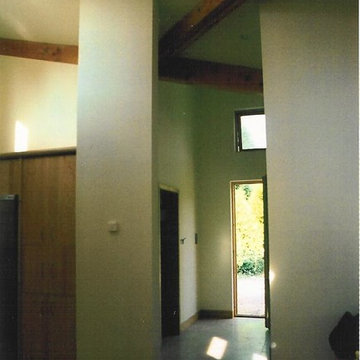
Conspicuous clompy existing bungallow ... £1m remodeling after Planning Appeals leaves the Bath Green Belt prettier than before. Mellowing cedar shingles on engineered douglas fir frame.
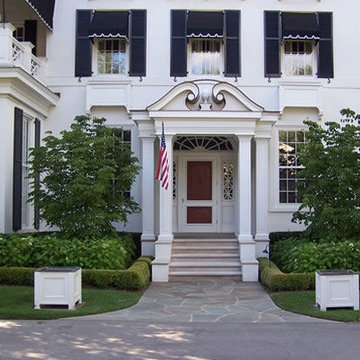
New covered entry (center of image) with curved copper roof, square columns and limestone steps. New enlarged family roof (left of image) with covered deck from existing master suite above.
巨大な緑色の玄関 (スレートの床、テラコッタタイルの床、テラゾーの床) の写真
1
