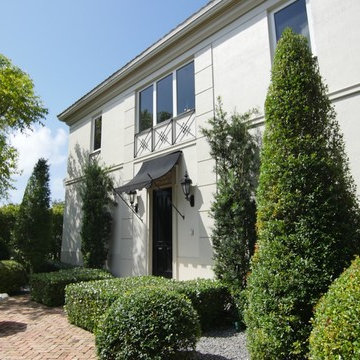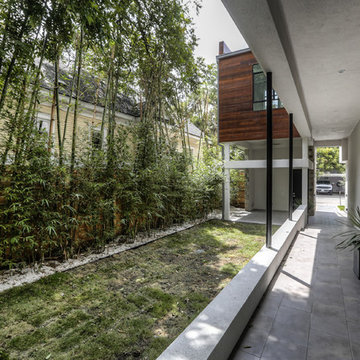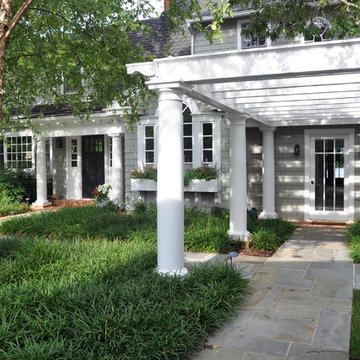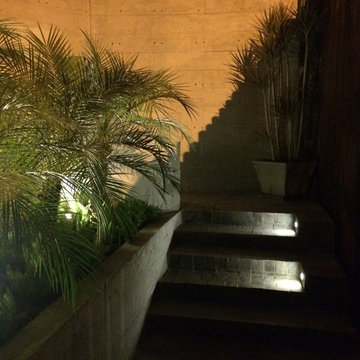緑色の玄関 (カーペット敷き、合板フローリング、スレートの床、テラゾーの床、グレーの壁) の写真
絞り込み:
資材コスト
並び替え:今日の人気順
写真 1〜12 枚目(全 12 枚)

The complementary colors of a natural stone wall, bluestone caps and a bluestone pathway with welcoming sitting area give this home a unique look.
ニューヨークにある中くらいなラスティックスタイルのおしゃれな玄関 (青いドア、グレーの壁、スレートの床) の写真
ニューヨークにある中くらいなラスティックスタイルのおしゃれな玄関 (青いドア、グレーの壁、スレートの床) の写真
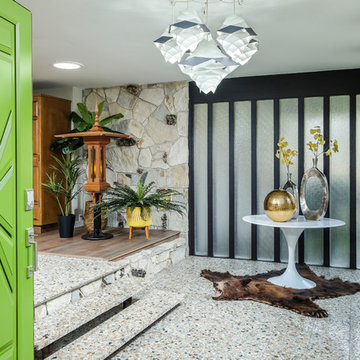
Original 1953 mid century custom home was renovated with minimal wall removals in order to maintain the original charm of this home. Several features and finishes were kept or restored from the original finish of the house. The new products and finishes were chosen to emphasize the original custom decor and architecture. Design, Build, and most of all, Enjoy!

We are a full service, residential design/build company specializing in large remodels and whole house renovations. Our way of doing business is dynamic, interactive and fully transparent. It's your house, and it's your money. Recognition of this fact is seen in every facet of our business because we respect our clients enough to be honest about the numbers. In exchange, they trust us to do the right thing. Pretty simple when you think about it.
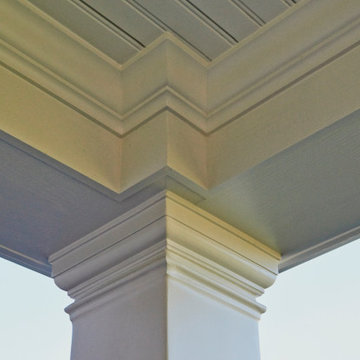
Our Clients came to us with a desire to renovate their home built in 1997, suburban home in Bucks County, Pennsylvania. The owners wished to create some individuality and transform the exterior side entry point of their home with timeless inspired character and purpose to match their lifestyle. One of the challenges during the preliminary phase of the project was to create a design solution that transformed the side entry of the home, while remaining architecturally proportionate to the existing structure.
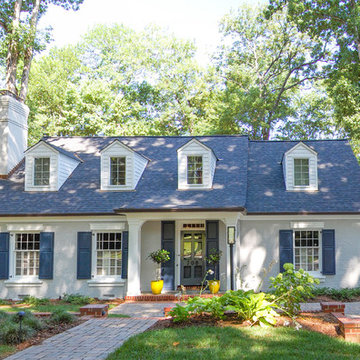
New Front Elevation.
Using a curved shed overhang over the new, enlarged stoop helps maintain the original roof and dormer above without too much modification. Changing the existing louvered shutters to more substantial panel shutters gives the home a more Cape Cod feel. The painted brick gives a much lighter feel for a small house.
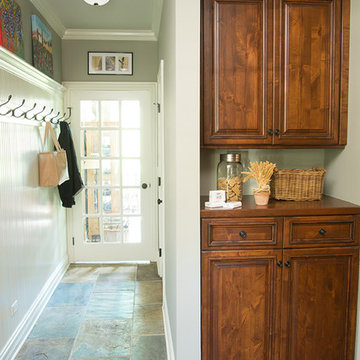
Entry hall with coat hooks in Lake Barrington.
Alex Claney Photography, LauraDesignCo.
シカゴにある小さなトラディショナルスタイルのおしゃれな玄関ホール (グレーの壁、スレートの床) の写真
シカゴにある小さなトラディショナルスタイルのおしゃれな玄関ホール (グレーの壁、スレートの床) の写真
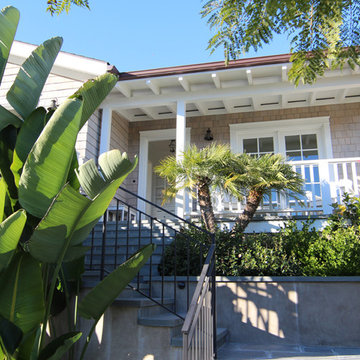
Christopher Manson-Hing AIA
サンタバーバラにあるラグジュアリーな中くらいなビーチスタイルのおしゃれな玄関ドア (グレーの壁、スレートの床、白いドア) の写真
サンタバーバラにあるラグジュアリーな中くらいなビーチスタイルのおしゃれな玄関ドア (グレーの壁、スレートの床、白いドア) の写真
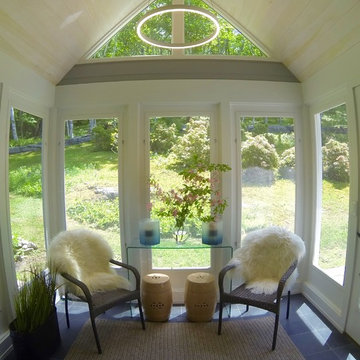
Modern Entry country home
ニューヨークにあるお手頃価格の小さなモダンスタイルのおしゃれな玄関ラウンジ (グレーの壁、スレートの床、黒い床) の写真
ニューヨークにあるお手頃価格の小さなモダンスタイルのおしゃれな玄関ラウンジ (グレーの壁、スレートの床、黒い床) の写真
緑色の玄関 (カーペット敷き、合板フローリング、スレートの床、テラゾーの床、グレーの壁) の写真
1
