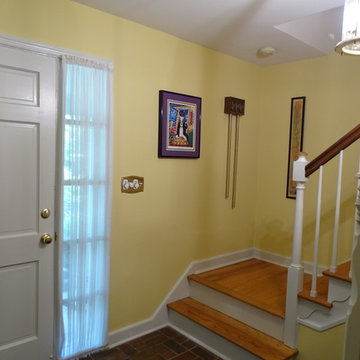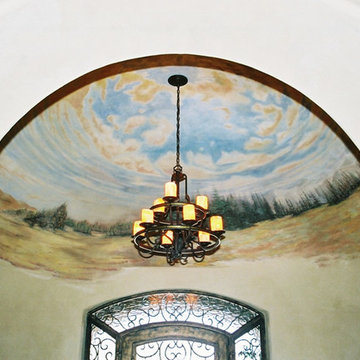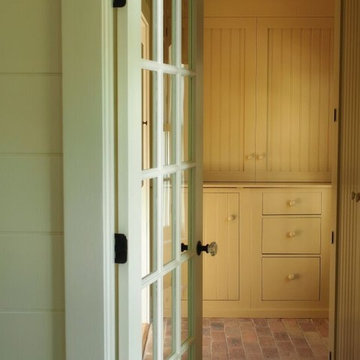緑色の玄関ロビー (レンガの床、テラゾーの床) の写真
絞り込み:
資材コスト
並び替え:今日の人気順
写真 1〜7 枚目(全 7 枚)
1/5
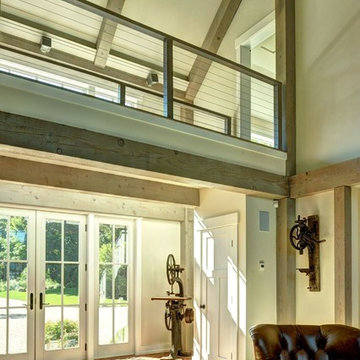
Barn House Entry with Brick Floor
Chris Foster Photography
バーリントンにある広いカントリー風のおしゃれな玄関ロビー (ベージュの壁、レンガの床、白いドア) の写真
バーリントンにある広いカントリー風のおしゃれな玄関ロビー (ベージュの壁、レンガの床、白いドア) の写真
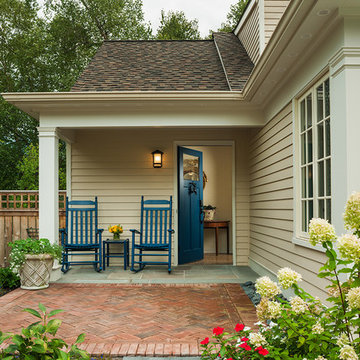
Tom Crane Photography
フィラデルフィアにあるラグジュアリーな小さなトランジショナルスタイルのおしゃれな玄関ロビー (ベージュの壁、レンガの床、青いドア) の写真
フィラデルフィアにあるラグジュアリーな小さなトランジショナルスタイルのおしゃれな玄関ロビー (ベージュの壁、レンガの床、青いドア) の写真
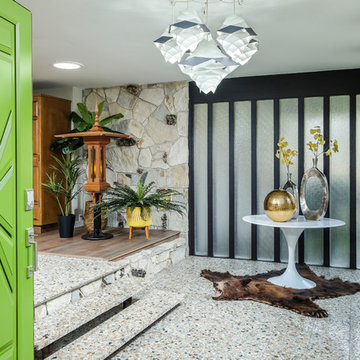
Original 1953 mid century custom home was renovated with minimal wall removals in order to maintain the original charm of this home. Several features and finishes were kept or restored from the original finish of the house. The new products and finishes were chosen to emphasize the original custom decor and architecture. Design, Build, and most of all, Enjoy!
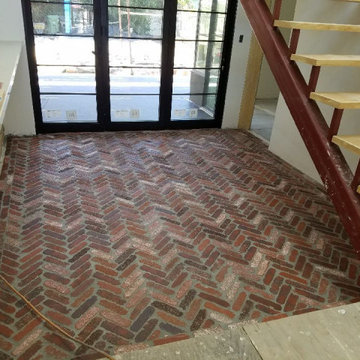
For this section of the remodeling process, we installed a brick flooring in the Hall/Kuitchen area for a rustic/dated feel to the Kitchen and Hallway areas of the home.
As you can also see, work on the Kitchen has begun as the Kitchen counter tops have been added and can be seen on the left hand side of the photograph.
緑色の玄関ロビー (レンガの床、テラゾーの床) の写真
1
