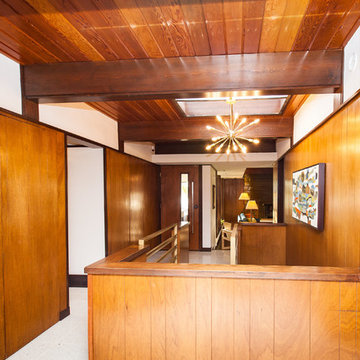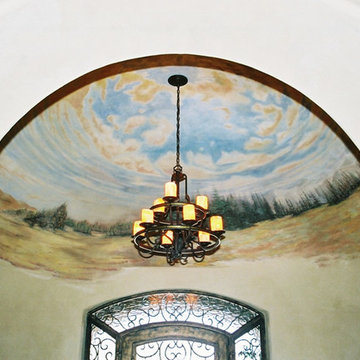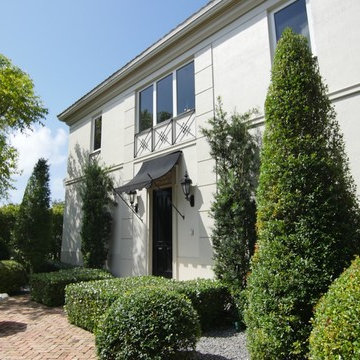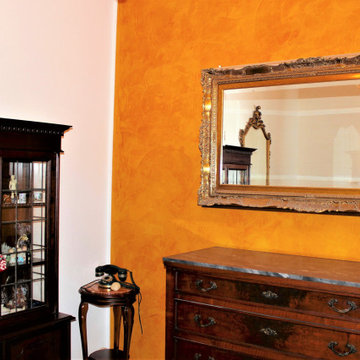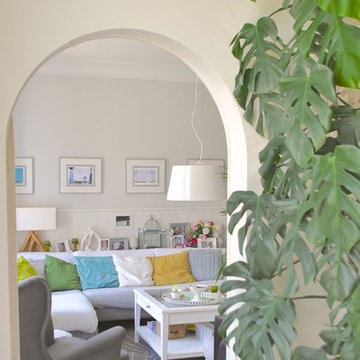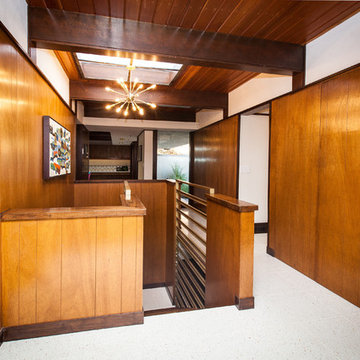緑色の、オレンジの玄関 (テラゾーの床) の写真
絞り込み:
資材コスト
並び替え:今日の人気順
写真 1〜14 枚目(全 14 枚)
1/4
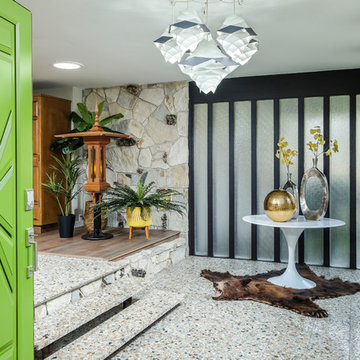
Original 1953 mid century custom home was renovated with minimal wall removals in order to maintain the original charm of this home. Several features and finishes were kept or restored from the original finish of the house. The new products and finishes were chosen to emphasize the original custom decor and architecture. Design, Build, and most of all, Enjoy!
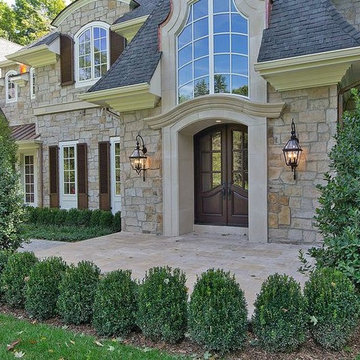
Custom wood entry door.
Mahogany wood pre finished in dark walnut
$7,500
ニューヨークにあるお手頃価格の広いおしゃれな玄関ドア (ベージュの壁、テラゾーの床、茶色いドア) の写真
ニューヨークにあるお手頃価格の広いおしゃれな玄関ドア (ベージュの壁、テラゾーの床、茶色いドア) の写真
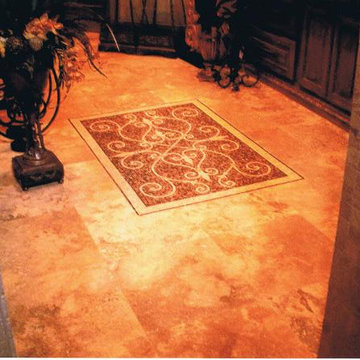
stone walk way, stone arch entryway
ヒューストンにあるミッドセンチュリースタイルのおしゃれな玄関ドア (ベージュの壁、テラゾーの床、白いドア) の写真
ヒューストンにあるミッドセンチュリースタイルのおしゃれな玄関ドア (ベージュの壁、テラゾーの床、白いドア) の写真
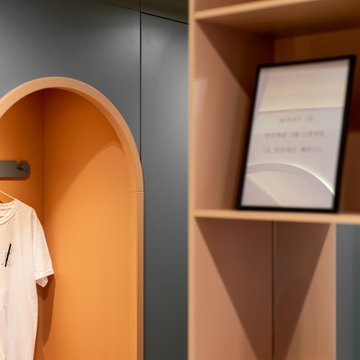
Прихожая также полна округленных форм: арочная ниша для переобувания, овальное длинное зеркало и шкаф с подсветкой. За скрытой раздвижной системой спрятана хозяйственная комната: стиралка, сушка, моющие средства, бойлер и все то, что хочется видеть чуточку реже.
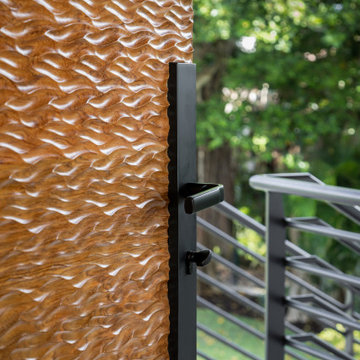
Möbius was designed with intention of breaking away from architectural norms, including repeating right angles, and standard roof designs and connections. Nestled into a serene landscape on the barrier island of Casey Key, the home features protected, navigable waters with a dock on the rear side, and a private beach and Gulf views on the front. Materials like cypress, coquina, and shell tabby are used throughout the home to root the home to its place.
This image shows the entry door, which was designed to mimic the ripples on the bay behind the home.
Photo by Ryan Gamma
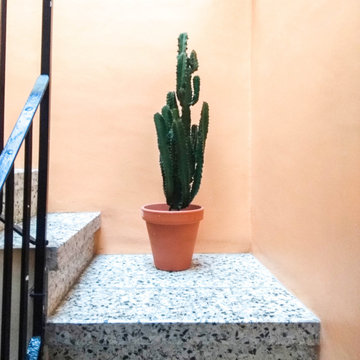
The arches es una reforma con mucho estilismo retro-bohemio, actualizando las estancias al movimiento actual de sus inquilinos.
バルセロナにある低価格の小さな北欧スタイルのおしゃれな玄関ドア (ピンクの壁、テラゾーの床、木目調のドア、マルチカラーの床) の写真
バルセロナにある低価格の小さな北欧スタイルのおしゃれな玄関ドア (ピンクの壁、テラゾーの床、木目調のドア、マルチカラーの床) の写真
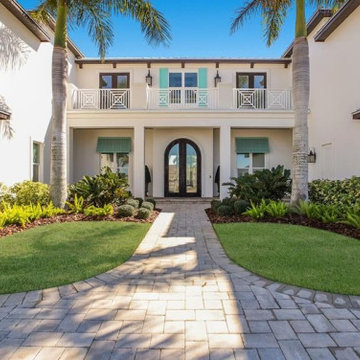
STUNNING HOME ON TWO LOTS IN THE RESERVE AT HARBOUR WALK. One of the only homes on two lots in The Reserve at Harbour Walk. On the banks of the Manatee River and behind two sets of gates for maximum privacy. This coastal contemporary home was custom built by Camlin Homes with the highest attention to detail and no expense spared. The estate sits upon a fully fenced half-acre lot surrounded by tropical lush landscaping and over 160 feet of water frontage. all-white palette and gorgeous wood floors. With an open floor plan and exquisite details, this home includes; 4 bedrooms, 5 bathrooms, 4-car garage, double balconies, game room, and home theater with bar. A wall of pocket glass sliders allows for maximum indoor/outdoor living. The gourmet kitchen will please any chef featuring beautiful chandeliers, a large island, stylish cabinetry, timeless quartz countertops, high-end stainless steel appliances, built-in dining room fixtures, and a walk-in pantry. heated pool and spa, relax in the sauna or gather around the fire pit on chilly nights. The pool cabana offers a great flex space and a full bath as well. An expansive green space flanks the home. Large wood deck walks out onto the private boat dock accommodating 60+ foot boats. Ground floor master suite with a fireplace and wall to wall windows with water views. His and hers walk-in California closets and a well-appointed master bath featuring a circular spa bathtub, marble countertops, and dual vanities. A large office is also found within the master suite and offers privacy and separation from the main living area. Each guest bedroom has its own private bathroom. Maintain an active lifestyle with community features such as a clubhouse with tennis courts, a lovely park, multiple walking areas, and more. Located directly next to private beach access and paddleboard launch. This is a prime location close to I-75,
緑色の、オレンジの玄関 (テラゾーの床) の写真
1
