両開きドアグレーの玄関 (茶色いドア、ガラスドア、壁紙) の写真
絞り込み:
資材コスト
並び替え:今日の人気順
写真 1〜6 枚目(全 6 枚)

this modern farmhouse style entryway design features a subtle geometric wallpaper design that adds enough depths that don't outshine the central element being the beautiful round farmhouse style natural wood decorated with a simple display of various glass vases table topped by this gorgeously sophisticated brass and glass chandelier. This combination of material adds beauty sophistication and class to this entryway.
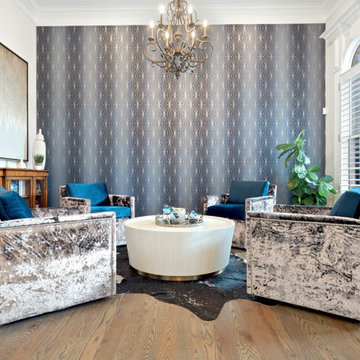
We are bringing back the unexpected yet revered Parlor with the intention to go back to a time of togetherness, entertainment, gathering to tell stories, enjoy some spirits and fraternize. These space is adorned with 4 velvet swivel chairs, a round cocktail table and this room sits upon the front entrance Foyer, immediately captivating you and welcoming every visitor in to gather and stay a while.
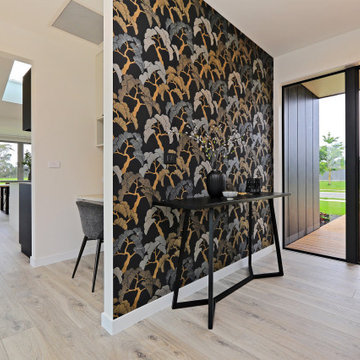
This stunning home showcases the signature quality workmanship and attention to detail of David Reid Homes.
Architecturally designed, with 3 bedrooms + separate media room, this home combines contemporary styling with practical and hardwearing materials, making for low-maintenance, easy living built to last.
Positioned for all-day sun, the open plan living and outdoor room - complete with outdoor wood burner - allow for the ultimate kiwi indoor/outdoor lifestyle.
The striking cladding combination of dark vertical panels and rusticated cedar weatherboards, coupled with the landscaped boardwalk entry, give this single level home strong curbside appeal.
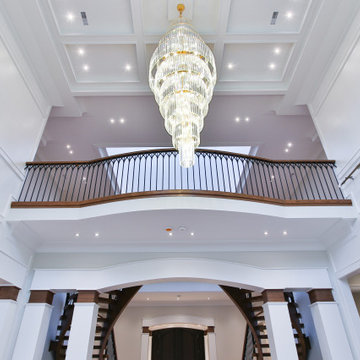
View of Entry towards Ceiling
トロントにあるラグジュアリーな巨大なトランジショナルスタイルのおしゃれな玄関ロビー (白い壁、濃色無垢フローリング、茶色いドア、茶色い床、折り上げ天井、壁紙) の写真
トロントにあるラグジュアリーな巨大なトランジショナルスタイルのおしゃれな玄関ロビー (白い壁、濃色無垢フローリング、茶色いドア、茶色い床、折り上げ天井、壁紙) の写真
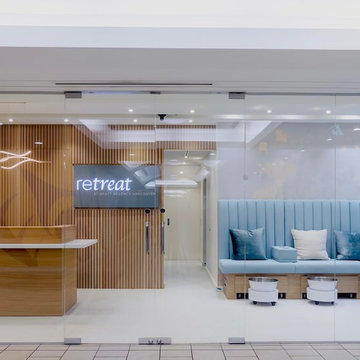
Elevating a dated spa to reflect today’s style was both invigorating and zen-like. Our clients wanted a space where people could escape from their day-to-day, whether treating themselves to a relaxing full-body massage in a private treatment room or planning a pedi/mani night with their peeps. Calming colours of sea-blue and off-white surround the space and rift-cut white oak accent walls and trims pull the space together. The waiting room and pedicure area are clad in wallpaper with a Gingko leaf pattern and both have custom-made white oak benches with sea-foam blue vinyl seating; complete with phone chargers and cupholders, no detail was overlooked. The spa also has its own salon where guests staying at nearby hotels can book an appointment to get their hair and make-up done for an evening out. The custom slat walls behind the reception desk hide extra storage keeping the area streamlined and clutter-free. Thoughtful that every client will have a memorable experience the overall renovation was planned with luxurious relaxation in mind.
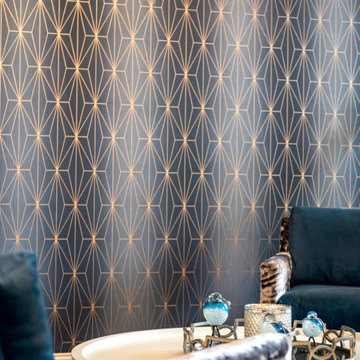
We are bringing back the unexpected yet revered Parlor with the intention to go back to a time of togetherness, entertainment, gathering to tell stories, enjoy some spirits and fraternize. These space is adorned with 4 velvet swivel chairs, a round cocktail table and this room sits upon the front entrance Foyer, immediately captivating you and welcoming every visitor in to gather and stay a while.
両開きドアグレーの玄関 (茶色いドア、ガラスドア、壁紙) の写真
1