両開きドアグレーの玄関 (青いドア、木目調のドア、全タイプの壁の仕上げ) の写真
絞り込み:
資材コスト
並び替え:今日の人気順
写真 1〜9 枚目(全 9 枚)
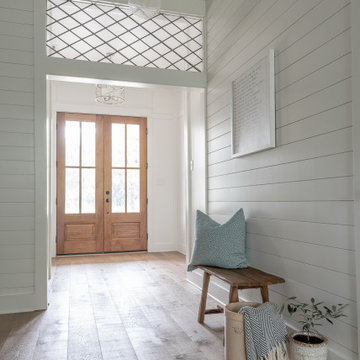
Double doors welcome you into an inviting space with a leaded glass transom.
ダラスにあるカントリー風のおしゃれな玄関 (白い壁、淡色無垢フローリング、木目調のドア、茶色い床、パネル壁) の写真
ダラスにあるカントリー風のおしゃれな玄関 (白い壁、淡色無垢フローリング、木目調のドア、茶色い床、パネル壁) の写真
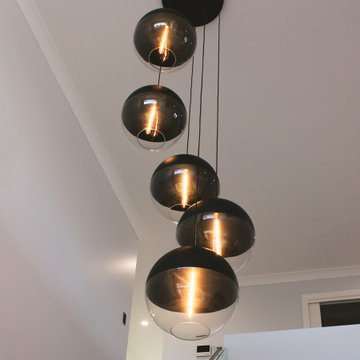
The striking entrance features a large blue door, opening into a void, with beautiful feature pendant lighting and paneled walls. The staircase features floating treads and glass balustrade.

This was a main floor interior design and renovation. Included opening up the wall between kitchen and dining, trim accent walls, beamed ceiling, stone fireplace, wall of windows, double entry front door, hardwood flooring.

Entry was featuring stained double doors and cascading white millwork details in staircase.
シアトルにあるラグジュアリーな広いトラディショナルスタイルのおしゃれな玄関ロビー (白い壁、無垢フローリング、木目調のドア、茶色い床、折り上げ天井、羽目板の壁) の写真
シアトルにあるラグジュアリーな広いトラディショナルスタイルのおしゃれな玄関ロビー (白い壁、無垢フローリング、木目調のドア、茶色い床、折り上げ天井、羽目板の壁) の写真
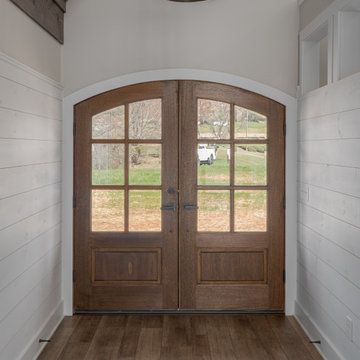
Farmhouse interior with traditional/transitional design elements. Accents include nickel gap wainscoting, tongue and groove ceilings, wood accent doors, wood beams, porcelain and marble tile, and LVP flooring
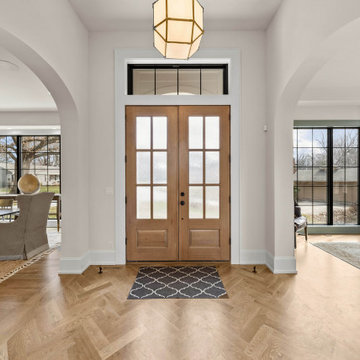
Herringbone laid white oak wood flooring differentiate the entry area from the rest of the flooring.
カンザスシティにあるトランジショナルスタイルのおしゃれな玄関 (白い壁、淡色無垢フローリング、木目調のドア、レンガ壁) の写真
カンザスシティにあるトランジショナルスタイルのおしゃれな玄関 (白い壁、淡色無垢フローリング、木目調のドア、レンガ壁) の写真
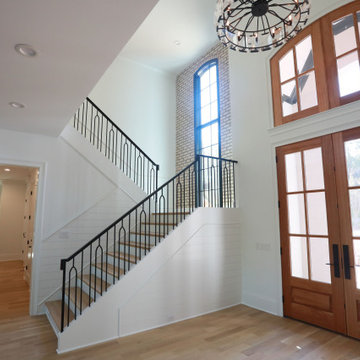
Grand front entryway in Waxhaw, NC custom built home by David Rogers Builders
シャーロットにある巨大なモダンスタイルのおしゃれな玄関ドア (白い壁、茶色い床、木目調のドア、三角天井、レンガ壁) の写真
シャーロットにある巨大なモダンスタイルのおしゃれな玄関ドア (白い壁、茶色い床、木目調のドア、三角天井、レンガ壁) の写真
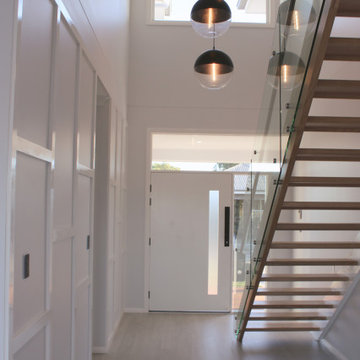
The striking entrance features a large blue door, opening into a void, with beautiful feature pendant lighting and paneled walls. The staircase features floating treads and glass balustrade.
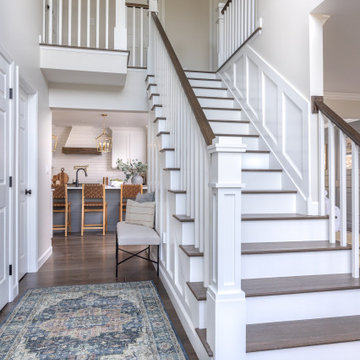
This was a main floor interior design and renovation. Included opening up the wall between kitchen and dining, trim accent walls, beamed ceiling, stone fireplace, wall of windows, double entry front door, hardwood flooring.
両開きドアグレーの玄関 (青いドア、木目調のドア、全タイプの壁の仕上げ) の写真
1