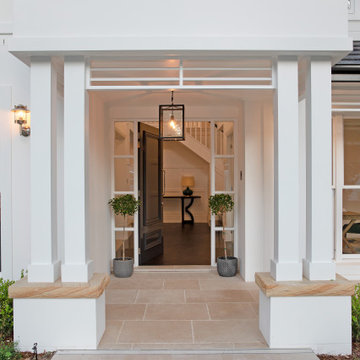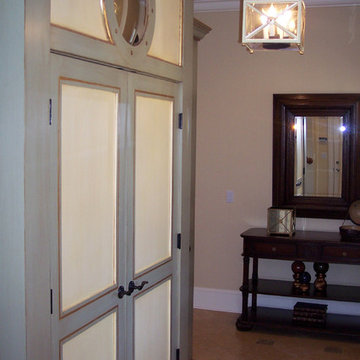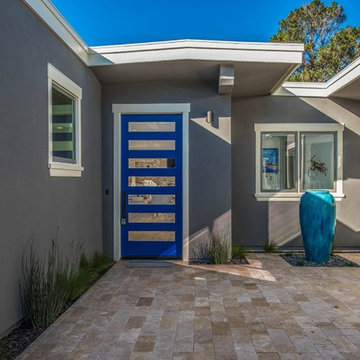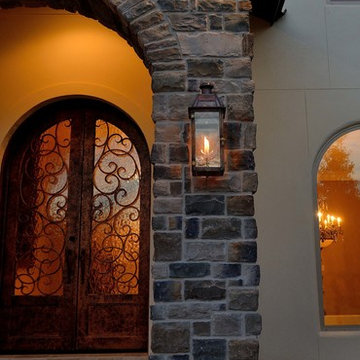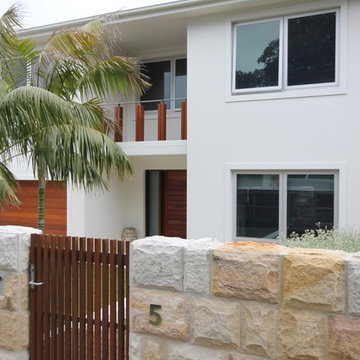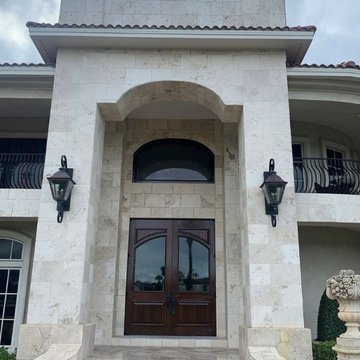グレーの玄関ドア (御影石の床、畳、トラバーチンの床、ベージュの床) の写真
絞り込み:
資材コスト
並び替え:今日の人気順
写真 1〜14 枚目(全 14 枚)

Front door opens to entry foyer and glass atrium.
photo by Lael Taylor
ワシントンD.C.にあるラグジュアリーな広いコンテンポラリースタイルのおしゃれな玄関ドア (ベージュの壁、トラバーチンの床、木目調のドア、ベージュの床) の写真
ワシントンD.C.にあるラグジュアリーな広いコンテンポラリースタイルのおしゃれな玄関ドア (ベージュの壁、トラバーチンの床、木目調のドア、ベージュの床) の写真
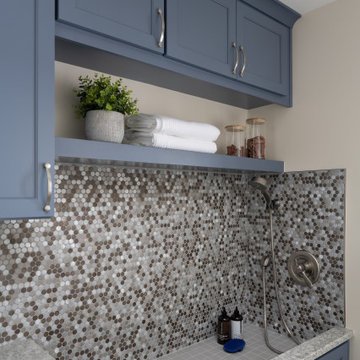
Our studio reconfigured our client’s space to enhance its functionality. We moved a small laundry room upstairs, using part of a large loft area, creating a spacious new room with soft blue cabinets and patterned tiles. We also added a stylish guest bathroom with blue cabinets and antique gold fittings, still allowing for a large lounging area. Downstairs, we used the space from the relocated laundry room to open up the mudroom and add a cheerful dog wash area, conveniently close to the back door.
---
Project completed by Wendy Langston's Everything Home interior design firm, which serves Carmel, Zionsville, Fishers, Westfield, Noblesville, and Indianapolis.
For more about Everything Home, click here: https://everythinghomedesigns.com/
To learn more about this project, click here:
https://everythinghomedesigns.com/portfolio/luxury-function-noblesville/
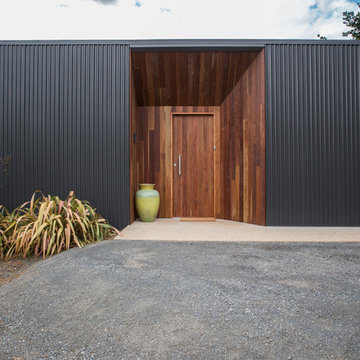
Whilst the exterior is wrapped in a dark, steely veneer, alcoves at the edge of the living spaces, gallery and workshop are softened by a timber lining, which reappears throughout the interior to offset the concrete floors and feature elements.
From the surrounding farmland the building appears as an ancillary out house that recedes into its surroundings. But from within the series of spaces, the house expands to provided an intimate connection to the landscape. Through this combination of exploiting view opportunities whilst minimising the visual impact of the building, Queechy House takes advantage of the agricultural landscape without disrupting it.
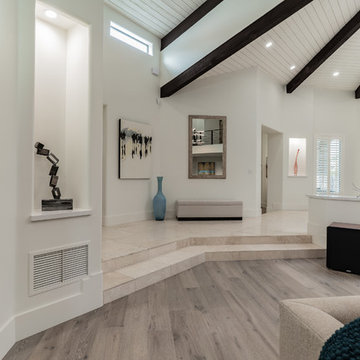
Warm modern angular entry with painted ceilings and beams
Pat Kofahl, photographer
ミネアポリスにあるラグジュアリーな巨大なモダンスタイルのおしゃれな玄関ドア (白い壁、トラバーチンの床、金属製ドア、ベージュの床) の写真
ミネアポリスにあるラグジュアリーな巨大なモダンスタイルのおしゃれな玄関ドア (白い壁、トラバーチンの床、金属製ドア、ベージュの床) の写真
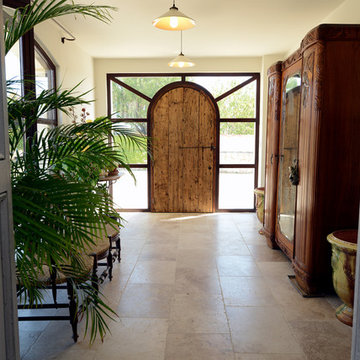
Didier Gemignani.
Cette demeure provençale a su se parer des plus belles matières, marier avec goût et élégance.
マルセイユにある広いエクレクティックスタイルのおしゃれな玄関ドア (ベージュの壁、トラバーチンの床、濃色木目調のドア、ベージュの床) の写真
マルセイユにある広いエクレクティックスタイルのおしゃれな玄関ドア (ベージュの壁、トラバーチンの床、濃色木目調のドア、ベージュの床) の写真
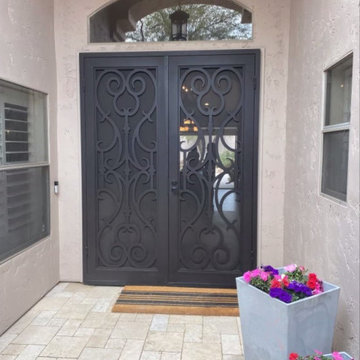
Front entry custom iron double door and gate with travertine flooring.
ダラスにあるお手頃価格の小さな地中海スタイルのおしゃれな玄関ドア (トラバーチンの床、木目調のドア、ベージュの床) の写真
ダラスにあるお手頃価格の小さな地中海スタイルのおしゃれな玄関ドア (トラバーチンの床、木目調のドア、ベージュの床) の写真
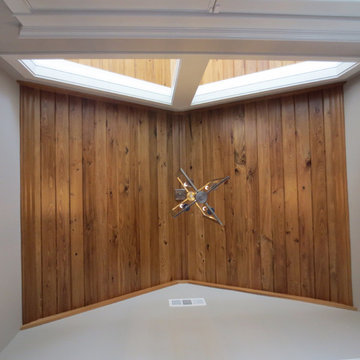
The stained v-groove board ceiling over the Entry continues into the Foyer where a geometric modern style chandelier is suspended from a vaulted ceiling to compliment the geometric shaped windows and architectural lines.
Image by JH Hunley
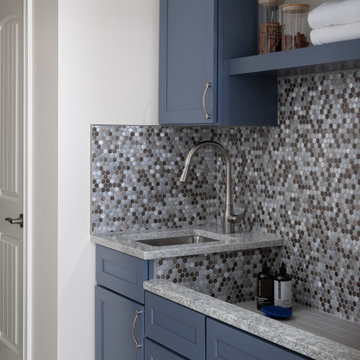
Our studio reconfigured our client’s space to enhance its functionality. We moved a small laundry room upstairs, using part of a large loft area, creating a spacious new room with soft blue cabinets and patterned tiles. We also added a stylish guest bathroom with blue cabinets and antique gold fittings, still allowing for a large lounging area. Downstairs, we used the space from the relocated laundry room to open up the mudroom and add a cheerful dog wash area, conveniently close to the back door.
---
Project completed by Wendy Langston's Everything Home interior design firm, which serves Carmel, Zionsville, Fishers, Westfield, Noblesville, and Indianapolis.
For more about Everything Home, click here: https://everythinghomedesigns.com/
To learn more about this project, click here:
https://everythinghomedesigns.com/portfolio/luxury-function-noblesville/
グレーの玄関ドア (御影石の床、畳、トラバーチンの床、ベージュの床) の写真
1
