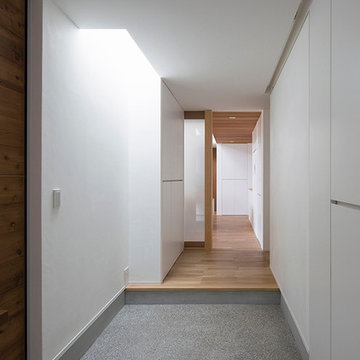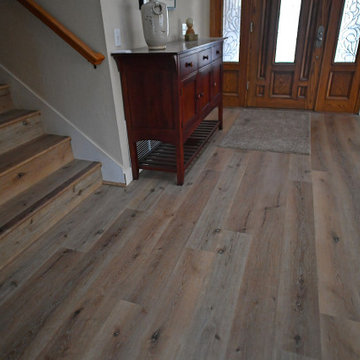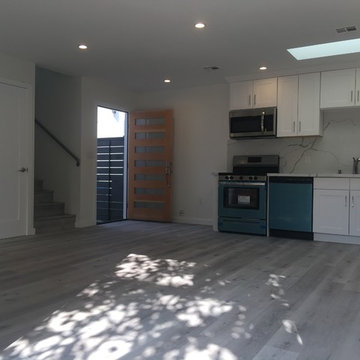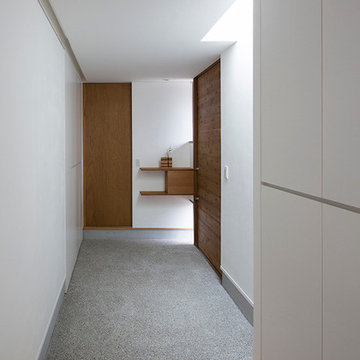グレーの土間玄関 (クッションフロア、茶色いドア) の写真
絞り込み:
資材コスト
並び替え:今日の人気順
写真 1〜8 枚目(全 8 枚)
1/5
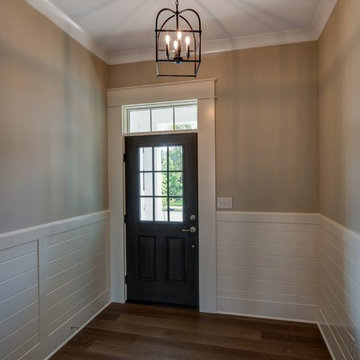
As soon as you enter the front door, you are greeted with custom wainscoting and warm tones of beige.
インディアナポリスにある中くらいなラスティックスタイルのおしゃれな玄関ロビー (ベージュの壁、クッションフロア、茶色いドア、茶色い床) の写真
インディアナポリスにある中くらいなラスティックスタイルのおしゃれな玄関ロビー (ベージュの壁、クッションフロア、茶色いドア、茶色い床) の写真
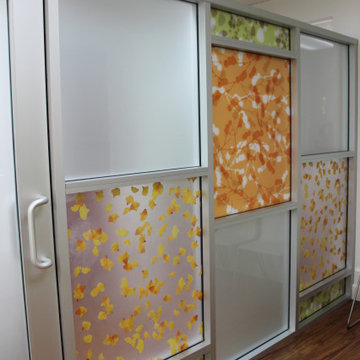
Creating an elegant, calming and happy clinic for children yet elegant was the main focus in this project. Universal design is the main factor in the commercial spaces and we achieve that by our knowledge of codes and regulation for designing a safe environment.
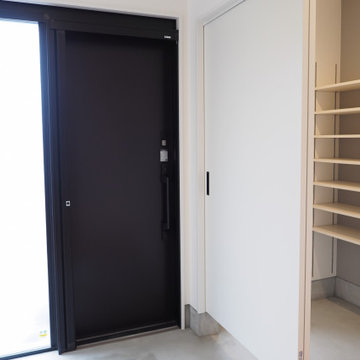
吊り戸になっている為、空間を仕切りつつも圧迫感が少ないデザインになっています。
他の地域にあるモダンスタイルのおしゃれな玄関 (グレーの壁、茶色いドア、グレーの床、クロスの天井、壁紙、白い天井) の写真
他の地域にあるモダンスタイルのおしゃれな玄関 (グレーの壁、茶色いドア、グレーの床、クロスの天井、壁紙、白い天井) の写真
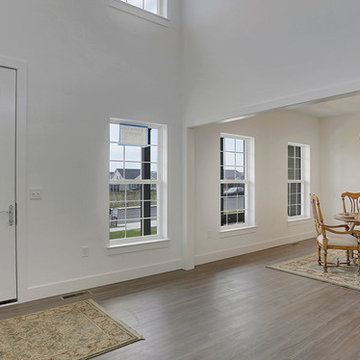
This 2-story home with open floor plan includes flexible living spaces and a 2-car garage that features a mudroom entry with built-in lockers. To the front of the home is a living room and dining room. The kitchen includes quartz countertops, stainless steel appliances, and attractive cabinetry. Off of the kitchen, sliding glass doors provide access to the patio and backyard. The spacious great room with cozy gas fireplace features a stone surround and opens to the kitchen. On the 2nd floor, the owner’s suite includes an expansive closet and a private bathroom with a tile shower, free standing tub, and double bowl vanity. Also on the 2nd floor are 3 secondary bedrooms, an additional full bathroom, the laundry room, and a versatile rec room.
グレーの土間玄関 (クッションフロア、茶色いドア) の写真
1
