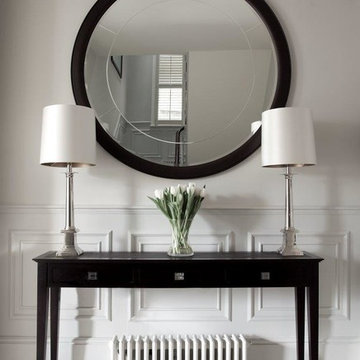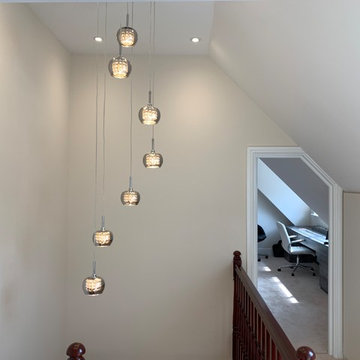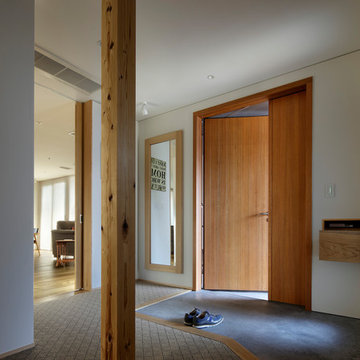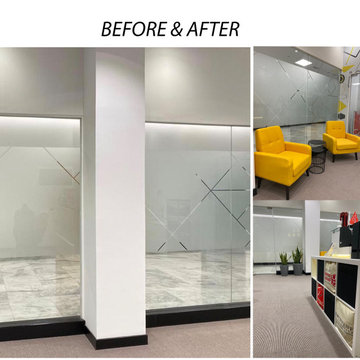グレーの玄関ホール (カーペット敷き、畳、ベージュの床、茶色い床) の写真
絞り込み:
資材コスト
並び替え:今日の人気順
写真 1〜5 枚目(全 5 枚)

The dark wood feature console table, metal lamps, circular mirror and traditional wall paneling in this entrance hall create a fresh and elegant feel that boasts sophistication and class

A new home can be beautiful, yet lack soul. For a family with exquisite taste, and a love of the artisan and bespoke, LiLu created a layered palette of furnishings that express each family member’s personality and values. One child, who loves Jackson Pollock, received a window seat from which to enjoy the ceiling’s lively splatter wallpaper. The other child, a young gentleman, has a navy tweed upholstered headboard and plaid club chair with leather ottoman. Elsewhere, sustainably sourced items have provenance and meaning, including a LiLu-designed powder-room vanity with marble top, a Dunes and Duchess table, Italian drapery with beautiful trimmings, Galbraith & Panel wallcoverings, and a bubble table. After working with LiLu, the family’s house has become their home.
----
Project designed by Minneapolis interior design studio LiLu Interiors. They serve the Minneapolis-St. Paul area including Wayzata, Edina, and Rochester, and they travel to the far-flung destinations that their upscale clientele own second homes in.
-----
For more about LiLu Interiors, click here: https://www.liluinteriors.com/
To learn more about this project, click here:
https://www.liluinteriors.com/blog/portfolio-items/art-of-family/

Landing to loft rooms with feature lights
ロンドンにある高級な広いコンテンポラリースタイルのおしゃれな玄関ホール (グレーの壁、カーペット敷き、グレーのドア、ベージュの床) の写真
ロンドンにある高級な広いコンテンポラリースタイルのおしゃれな玄関ホール (グレーの壁、カーペット敷き、グレーのドア、ベージュの床) の写真

Photo Copyright Satoshi Shigeta
東京23区にある広いアジアンスタイルのおしゃれな玄関ホール (白い壁、カーペット敷き、木目調のドア、茶色い床) の写真
東京23区にある広いアジアンスタイルのおしゃれな玄関ホール (白い壁、カーペット敷き、木目調のドア、茶色い床) の写真

Required sustainable design since it is a commercial space and a school. created custom wall feature with led lighting at the back of the each letter and the feature wall was created with a message to all the student. artificial grass to bring in the nature into the space. Geometric wall to give that cool kind if a feeling to the students.
グレーの玄関ホール (カーペット敷き、畳、ベージュの床、茶色い床) の写真
1