グレーの土間玄関 (カーペット敷き、茶色い床) の写真
絞り込み:
資材コスト
並び替え:今日の人気順
写真 1〜6 枚目(全 6 枚)
1/5

A new home can be beautiful, yet lack soul. For a family with exquisite taste, and a love of the artisan and bespoke, LiLu created a layered palette of furnishings that express each family member’s personality and values. One child, who loves Jackson Pollock, received a window seat from which to enjoy the ceiling’s lively splatter wallpaper. The other child, a young gentleman, has a navy tweed upholstered headboard and plaid club chair with leather ottoman. Elsewhere, sustainably sourced items have provenance and meaning, including a LiLu-designed powder-room vanity with marble top, a Dunes and Duchess table, Italian drapery with beautiful trimmings, Galbraith & Panel wallcoverings, and a bubble table. After working with LiLu, the family’s house has become their home.
----
Project designed by Minneapolis interior design studio LiLu Interiors. They serve the Minneapolis-St. Paul area including Wayzata, Edina, and Rochester, and they travel to the far-flung destinations that their upscale clientele own second homes in.
-----
For more about LiLu Interiors, click here: https://www.liluinteriors.com/
To learn more about this project, click here:
https://www.liluinteriors.com/blog/portfolio-items/art-of-family/
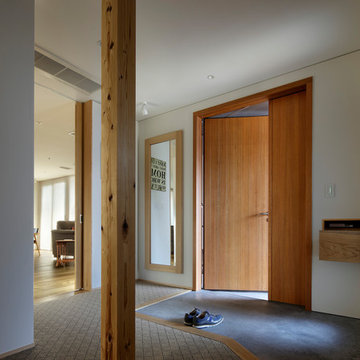
Photo Copyright Satoshi Shigeta
東京23区にある広いアジアンスタイルのおしゃれな玄関ホール (白い壁、カーペット敷き、木目調のドア、茶色い床) の写真
東京23区にある広いアジアンスタイルのおしゃれな玄関ホール (白い壁、カーペット敷き、木目調のドア、茶色い床) の写真
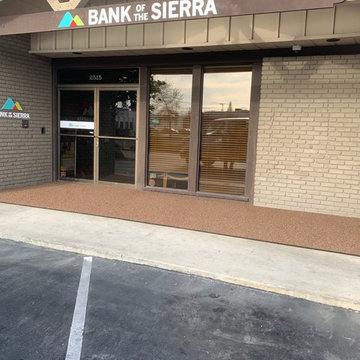
Engineered Floors indoor/outdoor carpet as a walk-off mat at our local bank branch.
他の地域にあるお手頃価格の小さなトランジショナルスタイルのおしゃれな玄関ドア (カーペット敷き、茶色い床) の写真
他の地域にあるお手頃価格の小さなトランジショナルスタイルのおしゃれな玄関ドア (カーペット敷き、茶色い床) の写真
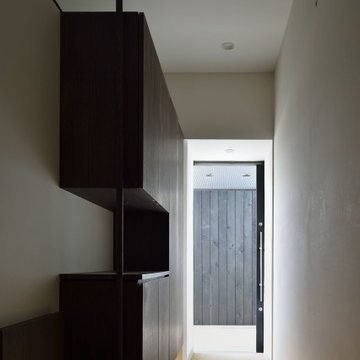
エントランスのスロープ−2。住宅内部まで段差なく入れる靴箱手前は、ベンチと手摺
他の地域にある中くらいなコンテンポラリースタイルのおしゃれな玄関 (白い壁、黒いドア、茶色い床、塗装板張りの天井、白い天井) の写真
他の地域にある中くらいなコンテンポラリースタイルのおしゃれな玄関 (白い壁、黒いドア、茶色い床、塗装板張りの天井、白い天井) の写真
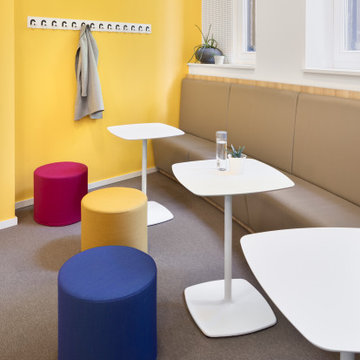
Der Bereich vor dem großen Konferenzraum, ebenfalls im Souterrain. Wir haben für einen Teilbereich der Wände ein sehr sonniges Gelb gewählt, um hier auch an trüben Tagen eine freundliche Stimmung zu erzeugen.
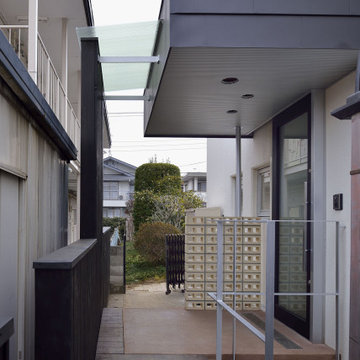
エントランスのスロープ−1。親世帯の高齢化を考慮して車椅子対応とした
他の地域にある中くらいなコンテンポラリースタイルのおしゃれな玄関 (白い壁、黒いドア、茶色い床、塗装板張りの天井、白い天井) の写真
他の地域にある中くらいなコンテンポラリースタイルのおしゃれな玄関 (白い壁、黒いドア、茶色い床、塗装板張りの天井、白い天井) の写真
グレーの土間玄関 (カーペット敷き、茶色い床) の写真
1