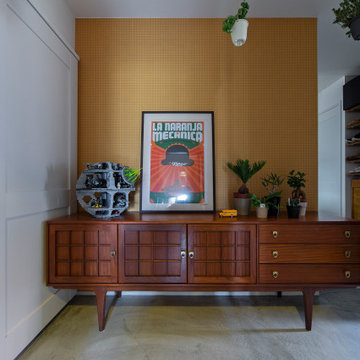グレーの、黄色い玄関 (黄色い壁、壁紙) の写真
絞り込み:
資材コスト
並び替え:今日の人気順
写真 1〜10 枚目(全 10 枚)
1/5

Originally designed by renowned architect Miles Standish in 1930, this gorgeous New England Colonial underwent a 1960s addition by Richard Wills of the elite Royal Barry Wills architecture firm - featured in Life Magazine in both 1938 & 1946 for his classic Cape Cod & Colonial home designs. The addition included an early American pub w/ beautiful pine-paneled walls, full bar, fireplace & abundant seating as well as a country living room.
We Feng Shui'ed and refreshed this classic home, providing modern touches, but remaining true to the original architect's vision.
On the front door: Heritage Red by Benjamin Moore.

le hall d'entrée s'affirme avec un papier peint graphique
ストラスブールにあるお手頃価格の中くらいなミッドセンチュリースタイルのおしゃれな玄関ロビー (黄色い壁、濃色無垢フローリング、茶色い床、淡色木目調のドア、壁紙) の写真
ストラスブールにあるお手頃価格の中くらいなミッドセンチュリースタイルのおしゃれな玄関ロビー (黄色い壁、濃色無垢フローリング、茶色い床、淡色木目調のドア、壁紙) の写真
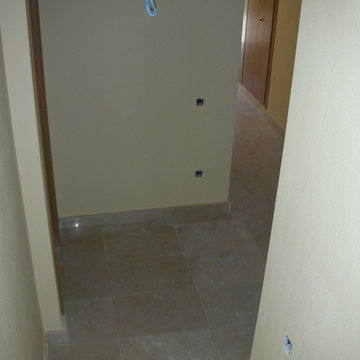
Revestimiento decorativo de fibra de vidrio.
Ideal para paredes o techos interiores en edificios nuevos o antiguos. En combinación con pinturas de alta calidad aportan a cada ambiente un carácter personal además de proporcionar una protección especial en paredes para zonas de tráfico intenso, así como, la eliminación de fisuras. Estable, resistente y permeable al vapor.
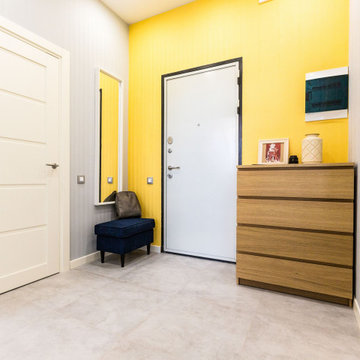
Однокомнатная квартира предназначена для сдачи в аренду. Планировка выполнена в проектном бюро. А дизайнер Юлия Гордеева создала визуальную составляющую проекта. Спальня с фактурными геометрическими обоями, дополненными светильниками и огромным окном делают комнату светлой и просторной.
Яркие фасады кухни в сочетании с жизнерадостной плиткой сделали облик кухни-гостиной запоминающимся, и немного средиземноморским.
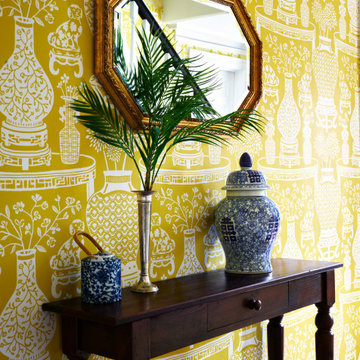
Originally designed by renowned architect Miles Standish in 1930, this gorgeous New England Colonial underwent a 1960s addition by Richard Wills of the elite Royal Barry Wills architecture firm - featured in Life Magazine in both 1938 & 1946 for his classic Cape Cod & Colonial home designs. The addition included an early American pub w/ beautiful pine-paneled walls, full bar, fireplace & abundant seating as well as a country living room.
We Feng Shui'ed and refreshed this classic home, providing modern touches, but remaining true to the original architect's vision.
On the front door: Heritage Red by Benjamin Moore.
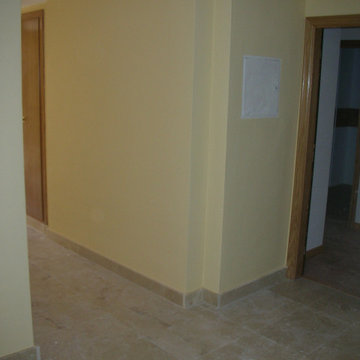
Revestimiento decorativo de fibra de vidrio.
Ideal para paredes o techos interiores en edificios nuevos o antiguos. En combinación con pinturas de alta calidad aportan a cada ambiente un carácter personal además de proporcionar una protección especial en paredes para zonas de tráfico intenso, así como, la eliminación de fisuras. Estable, resistente y permeable al vapor.

Originally designed by renowned architect Miles Standish in 1930, this gorgeous New England Colonial underwent a 1960s addition by Richard Wills of the elite Royal Barry Wills architecture firm - featured in Life Magazine in both 1938 & 1946 for his classic Cape Cod & Colonial home designs. The addition included an early American pub w/ beautiful pine-paneled walls, full bar, fireplace & abundant seating as well as a country living room.
We Feng Shui'ed and refreshed this classic home, providing modern touches, but remaining true to the original architect's vision.
On the front door: Heritage Red by Benjamin Moore.
グレーの、黄色い玄関 (黄色い壁、壁紙) の写真
1


