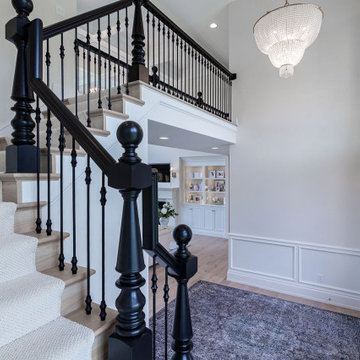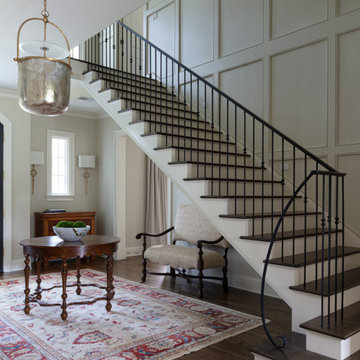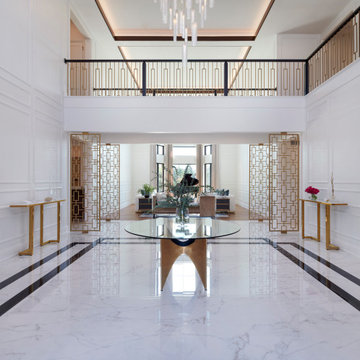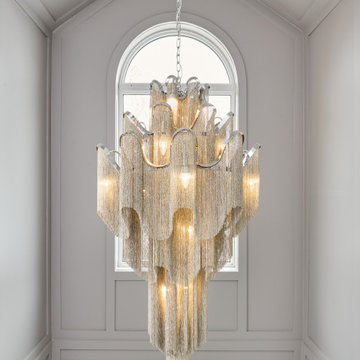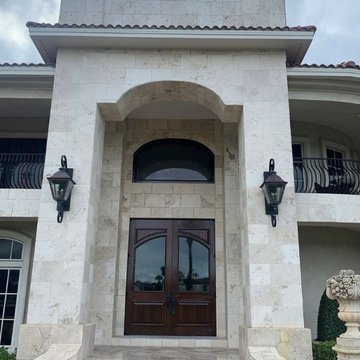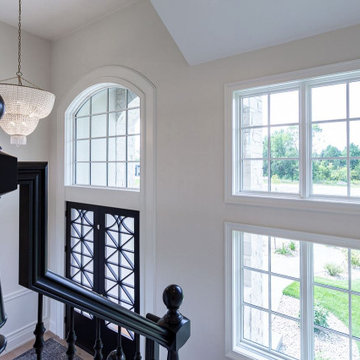両開きドア、ダッチドア、引き戸グレーの、黄色い玄関 (パネル壁) の写真
絞り込み:
資材コスト
並び替え:今日の人気順
写真 1〜20 枚目(全 20 枚)
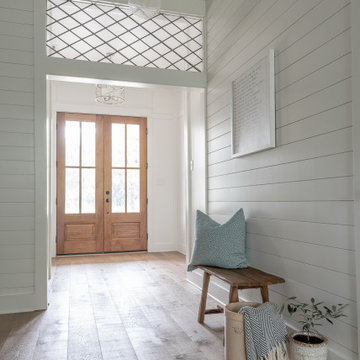
Double doors welcome you into an inviting space with a leaded glass transom.
ダラスにあるカントリー風のおしゃれな玄関 (白い壁、淡色無垢フローリング、木目調のドア、茶色い床、パネル壁) の写真
ダラスにあるカントリー風のおしゃれな玄関 (白い壁、淡色無垢フローリング、木目調のドア、茶色い床、パネル壁) の写真
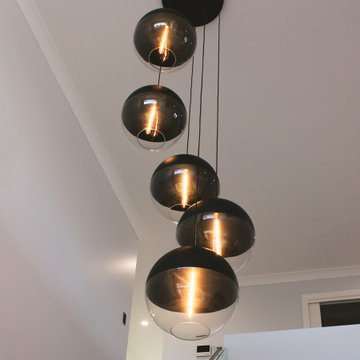
The striking entrance features a large blue door, opening into a void, with beautiful feature pendant lighting and paneled walls. The staircase features floating treads and glass balustrade.

A modern farmhouse fit for a young family looking to find respite from city life. What they found was a 7,000 sq ft open floorplan home with views from every room onto vineyards and pristine pool, a stone’s throw away from the famed restaurants and wineries of quaint Yountville in Napa Valley.
We updated the spaces to make the furniture more family-friendly and guest-friendly with materials and furnishing current, timeless, durable yet classic.

To change the persona of the condominium and evoke the spirit of a New England cottage, Pineapple House designers use millwork detail on its walls and ceilings. This photo shows the lanai, were a shelf for display is inset in a jog in the wall. The custom window seat is wider than usual, so it can also serve as a daybed.
Aubry Reel Photography
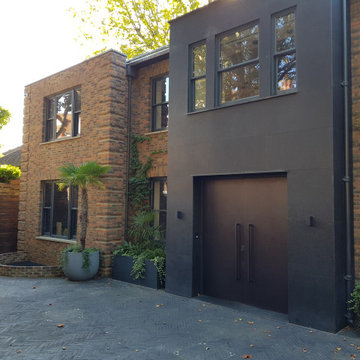
ロンドンにあるラグジュアリーな巨大なコンテンポラリースタイルのおしゃれな玄関ドア (黒い壁、セラミックタイルの床、茶色いドア、黒い床、折り上げ天井、パネル壁) の写真
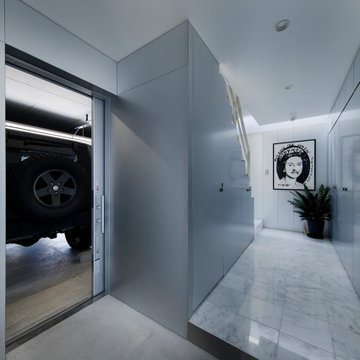
玄関へはガレージからも直接アクセスでき、外部からもアクセスできる2ウェイになっています。階段下にトイレがあります。奥にはボリュームのズレを利用したトップライトからの光が落ちています。
東京23区にある小さなモダンスタイルのおしゃれな玄関 (メタリックの壁、コンクリートの床、金属製ドア、グレーの床、塗装板張りの天井、パネル壁、白い天井) の写真
東京23区にある小さなモダンスタイルのおしゃれな玄関 (メタリックの壁、コンクリートの床、金属製ドア、グレーの床、塗装板張りの天井、パネル壁、白い天井) の写真
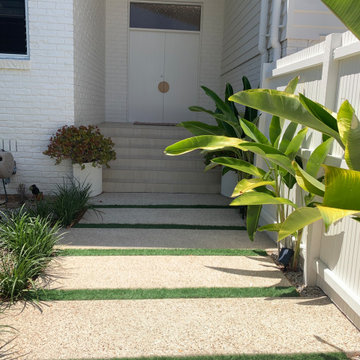
Large entry; exposed concrete stepping stones
サンシャインコーストにある高級な中くらいな地中海スタイルのおしゃれな玄関ドア (白い壁、磁器タイルの床、白いドア、マルチカラーの床、表し梁、パネル壁) の写真
サンシャインコーストにある高級な中くらいな地中海スタイルのおしゃれな玄関ドア (白い壁、磁器タイルの床、白いドア、マルチカラーの床、表し梁、パネル壁) の写真
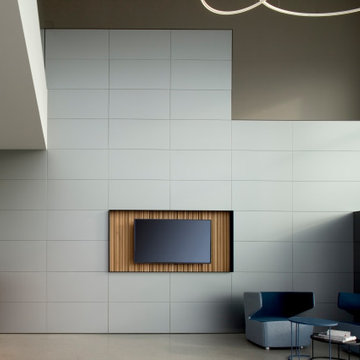
L'atrio d'ingresso doppia altezza
ヴェネツィアにある高級な広いインダストリアルスタイルのおしゃれな玄関ロビー (グレーの壁、コンクリートの床、ガラスドア、グレーの床、パネル壁) の写真
ヴェネツィアにある高級な広いインダストリアルスタイルのおしゃれな玄関ロビー (グレーの壁、コンクリートの床、ガラスドア、グレーの床、パネル壁) の写真
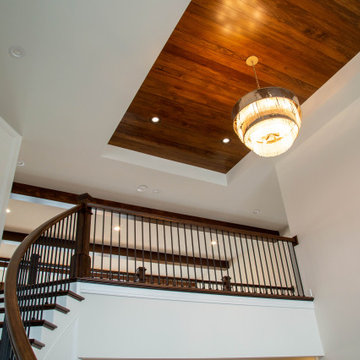
Soaring ceilings, curved staircase, wood paneled walls, and statement lighting welcome guests as they enter.
インディアナポリスにあるラグジュアリーな巨大なモダンスタイルのおしゃれな玄関ロビー (ベージュの壁、ラミネートの床、濃色木目調のドア、茶色い床、三角天井、パネル壁) の写真
インディアナポリスにあるラグジュアリーな巨大なモダンスタイルのおしゃれな玄関ロビー (ベージュの壁、ラミネートの床、濃色木目調のドア、茶色い床、三角天井、パネル壁) の写真
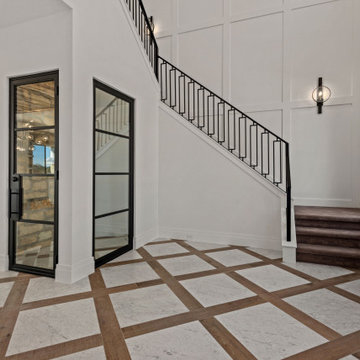
This two-story transitional home with French country accents was designed with beauty and function in mind. White was selected as the overall color for most walls, ceilings and cabinets to provide a canvas to add custom accent features such as reclaimed wood and light fixtures. Visitors can see the “wow” factor in the accent features that were carefully selected to define the style for each living space. The mixture of modern and rustic style blended seamlessly to create a home not easily forgotten.
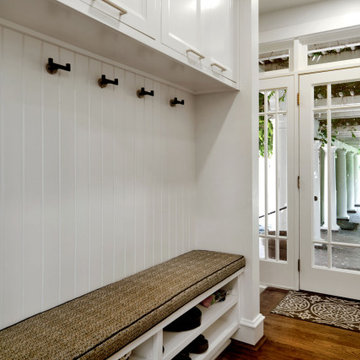
This well-appointed mudroom feature a built-in bench with show storage below, and coat hooks above. Upper cabinetry provides additional storage.
サンフランシスコにある中くらいなトラディショナルスタイルのおしゃれなマッドルーム (白い壁、無垢フローリング、白いドア、茶色い床、パネル壁) の写真
サンフランシスコにある中くらいなトラディショナルスタイルのおしゃれなマッドルーム (白い壁、無垢フローリング、白いドア、茶色い床、パネル壁) の写真
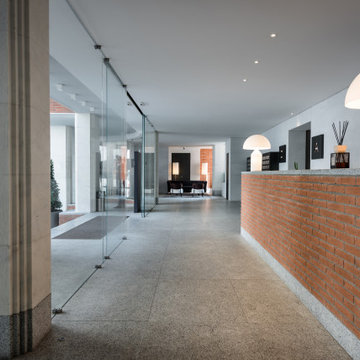
Ci troviamo a Milano, in via Leopardi, dove sono state installate delle porte d’ingresso e delle porte interne di eleganti appartamenti residenziali molto esclusivi.
Le porte, porte a vetri divani e vasi di altissima qualità e dai materiali di elevato standard sono un valore aggiunto per i residenti.
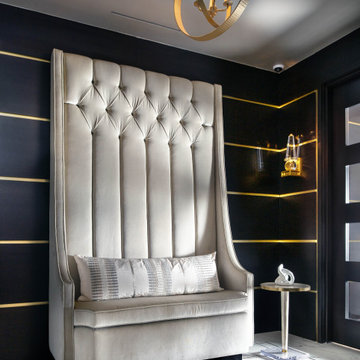
-Renovation of waterfront high-rise residence
-To contrast with sunny environment and light pallet typical of beach homes, we darken and create drama in the elevator lobby, foyer and gallery
-For visual unity, the three contiguous passageways employ coffee-stained wood walls accented with horizontal brass bands, but they're differentiated using unique floors and ceilings
-We design and fabricate glass paneled, double entry doors in unit’s innermost area, the elevator lobby, making doors fire-rated to satisfy necessary codes
-Doors eight glass panels allow natural light to filter from outdoors into core of the building
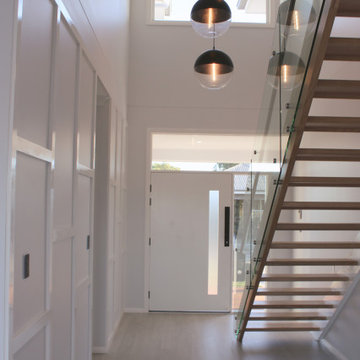
The striking entrance features a large blue door, opening into a void, with beautiful feature pendant lighting and paneled walls. The staircase features floating treads and glass balustrade.
両開きドア、ダッチドア、引き戸グレーの、黄色い玄関 (パネル壁) の写真
1
