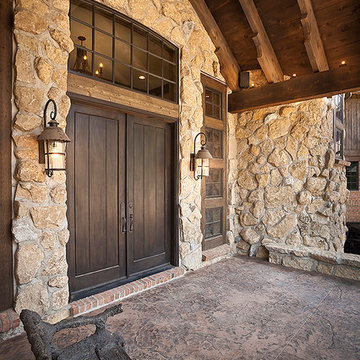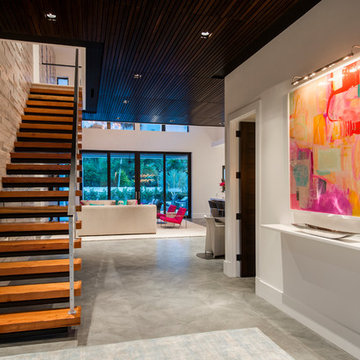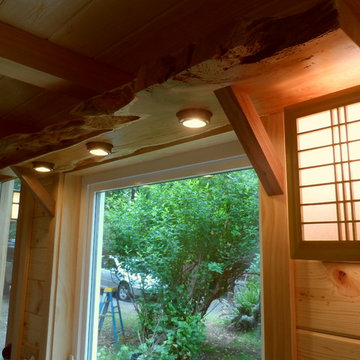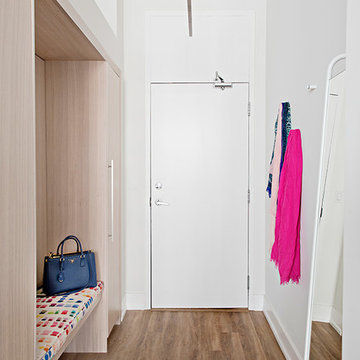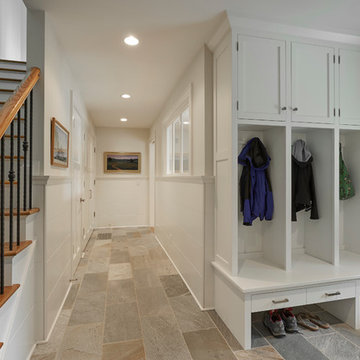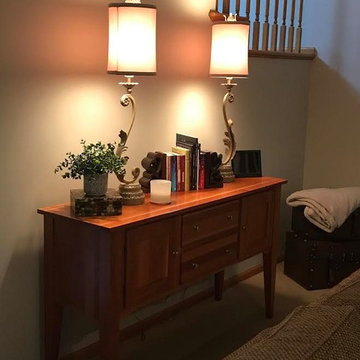ブラウンの玄関 (茶色い壁、白い壁) の写真
絞り込み:
資材コスト
並び替え:今日の人気順
写真 161〜180 枚目(全 9,539 枚)
1/4
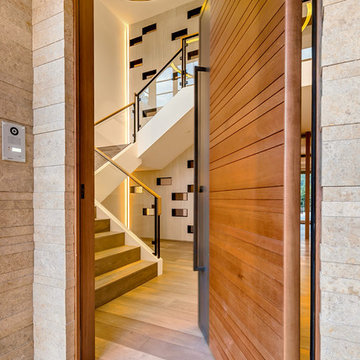
mark pinkerton vi360 photography
サンフランシスコにあるラグジュアリーな巨大なモダンスタイルのおしゃれな玄関ドア (白い壁、無垢フローリング、木目調のドア) の写真
サンフランシスコにあるラグジュアリーな巨大なモダンスタイルのおしゃれな玄関ドア (白い壁、無垢フローリング、木目調のドア) の写真
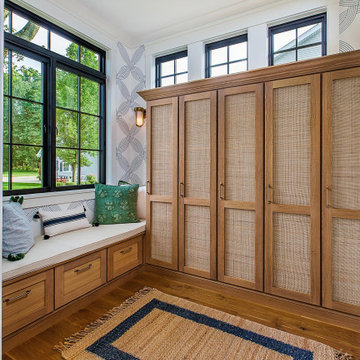
Window seat area off the entryway with cane closet doors. Mudroom area.
デトロイトにあるラグジュアリーな中くらいなビーチスタイルのおしゃれな玄関 (白い壁、白い天井) の写真
デトロイトにあるラグジュアリーな中くらいなビーチスタイルのおしゃれな玄関 (白い壁、白い天井) の写真
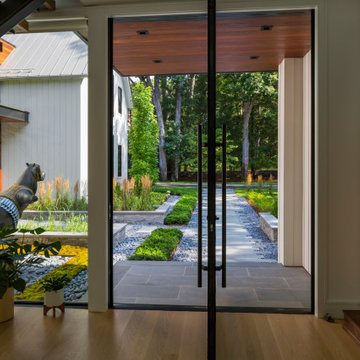
Brand new construction in Westport Connecticut. Transitional design. Classic design with a modern influences. Built with sustainable materials and top quality, energy efficient building supplies. HSL worked with renowned architect Peter Cadoux as general contractor on this new home construction project and met the customer's desire on time and on budget.
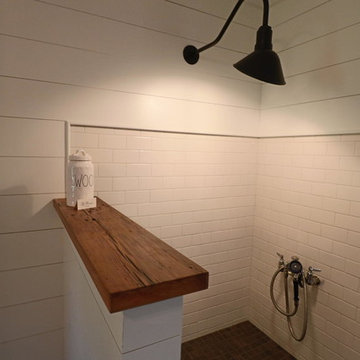
2016 Showcase of Homes Luxury Award Winning Home by La Femme Home Builders, LLC
ボストンにある広いカントリー風のおしゃれなマッドルーム (白い壁、セラミックタイルの床、緑のドア) の写真
ボストンにある広いカントリー風のおしゃれなマッドルーム (白い壁、セラミックタイルの床、緑のドア) の写真
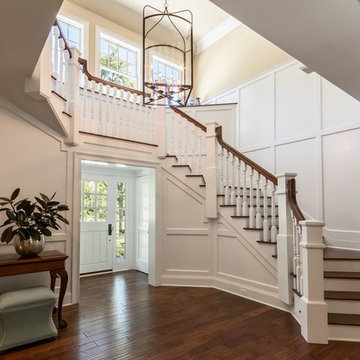
Custom sized Arc Lantern shines in the large formal foyer. The unique candle configuration omits a center stem, giving the large lantern clarity and lightness. The 48"H x 24"W Arc Lantern is classic and timeless..
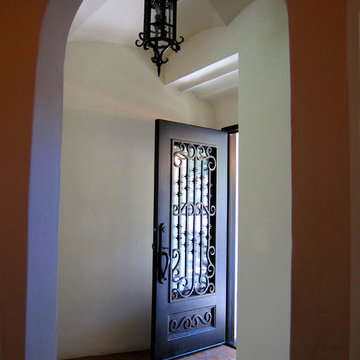
Design Consultant Jeff Doubét is the author of Creating Spanish Style Homes: Before & After – Techniques – Designs – Insights. The 240 page “Design Consultation in a Book” is now available. Please visit SantaBarbaraHomeDesigner.com for more info.
Jeff Doubét specializes in Santa Barbara style home and landscape designs. To learn more info about the variety of custom design services I offer, please visit SantaBarbaraHomeDesigner.com
Jeff Doubét is the Founder of Santa Barbara Home Design - a design studio based in Santa Barbara, California USA.
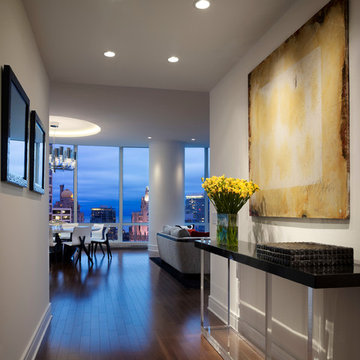
The furnishings of the foyer in this condominium residence compliment Chicago's iconic skyline. The entry way propels visitors to a wall of floor to ceiling windows overlooking the Windy City's magnificent architecture.
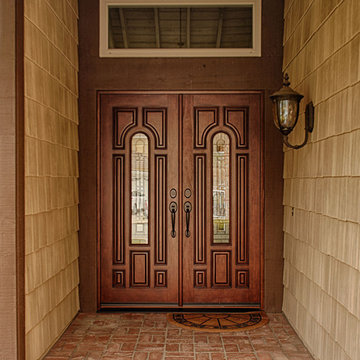
Jeld-Wen Classic Fiberglass Collection Model A225 Double 30 inch Entry Doors. Mahogany Grain Antiqued Caramel with Q Glass and Patina Caming. Emtek Saratoga Hardware. Installed in Orange, CA home.
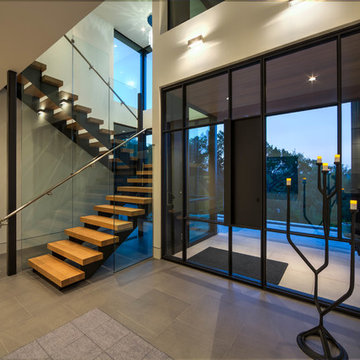
Photography by Alex Stross
オースティンにある広いコンテンポラリースタイルのおしゃれな玄関ロビー (白い壁、磁器タイルの床、ガラスドア) の写真
オースティンにある広いコンテンポラリースタイルのおしゃれな玄関ロビー (白い壁、磁器タイルの床、ガラスドア) の写真

Eichler in Marinwood - At the larger scale of the property existed a desire to soften and deepen the engagement between the house and the street frontage. As such, the landscaping palette consists of textures chosen for subtlety and granularity. Spaces are layered by way of planting, diaphanous fencing and lighting. The interior engages the front of the house by the insertion of a floor to ceiling glazing at the dining room.
Jog-in path from street to house maintains a sense of privacy and sequential unveiling of interior/private spaces. This non-atrium model is invested with the best aspects of the iconic eichler configuration without compromise to the sense of order and orientation.
photo: scott hargis
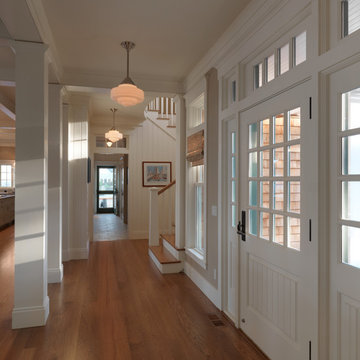
Photography by Susan Teare
ニューアークにあるトラディショナルスタイルのおしゃれな玄関ロビー (白い壁、無垢フローリング、白いドア) の写真
ニューアークにあるトラディショナルスタイルのおしゃれな玄関ロビー (白い壁、無垢フローリング、白いドア) の写真
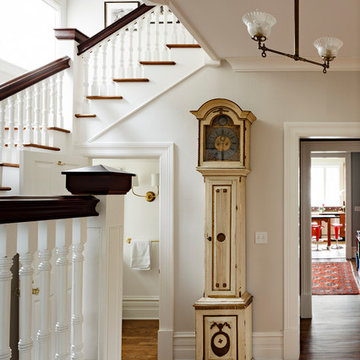
For the entry we purchased a beautiful antique grandfather clock which was lovingly brought back into working condition. Photo by Lincoln Barbour.
ポートランドにあるヴィクトリアン調のおしゃれな玄関ロビー (白い壁、濃色無垢フローリング) の写真
ポートランドにあるヴィクトリアン調のおしゃれな玄関ロビー (白い壁、濃色無垢フローリング) の写真
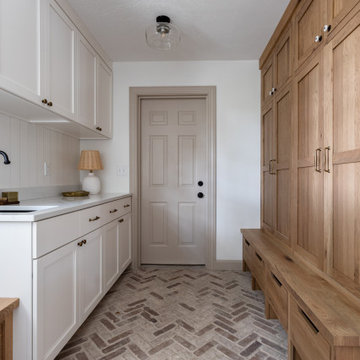
The mudroom was in desperate need of a refresh. We put a rustic, white-washed herringbone brick tile on the floor, which adds so much character to the space, plus it’s enormously practical. Speaking of practicality, we added a row of mudroom lockers and a bench with loads of storage, plus plenty of room to slide shoes under the drawers. We love how the natural, character-grade oak cabinets pair with the white cabinetry, which is original to the home but with new drawer fronts. We had so much fun designing this cozy little room, from the wood slat detail on the walls to the vintage-inspired ceramic knobs on the bench drawers.
ブラウンの玄関 (茶色い壁、白い壁) の写真
9
