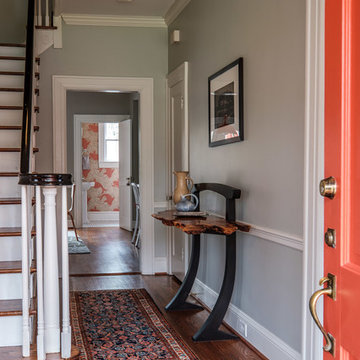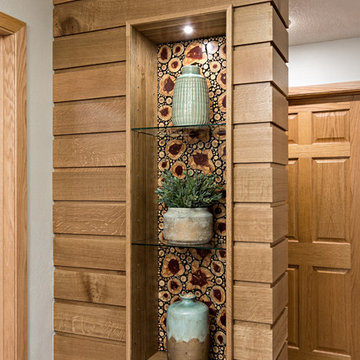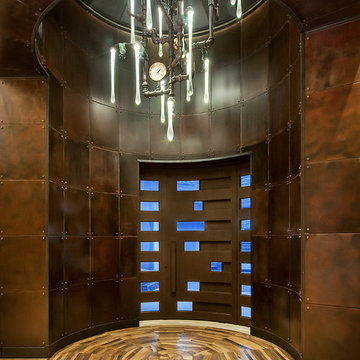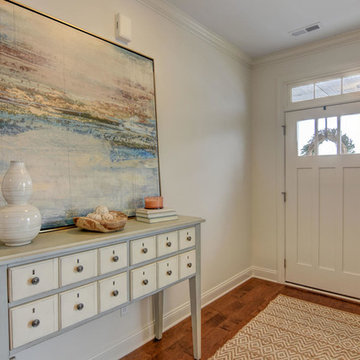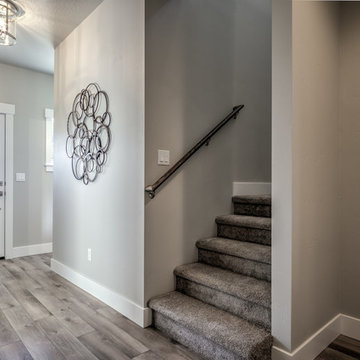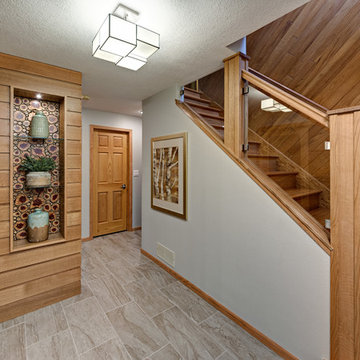ブラウンの玄関ロビー (オレンジのドア) の写真
絞り込み:
資材コスト
並び替え:今日の人気順
写真 1〜17 枚目(全 17 枚)
1/4
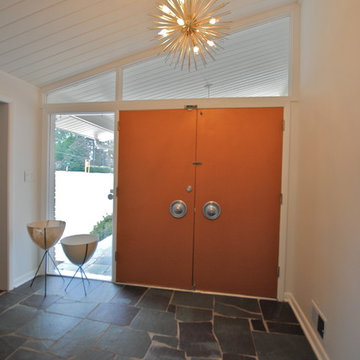
If you are familiar with our work, at Berry Design Build, you know that to us each project is more than just sticks and mortar. Each home, each client, each family we have the privilege to work with becomes part of our team. We believe in the value of excellence, the importance of commitment, and the significance of delivery. This renovation, along with many, is very close to our hearts because it’s one of the few instances where we get to exercise more than just the Design Build division of our company. This particular client had been working with Berry for many years to find that lifetime home. Through many viewings, agent caravans, and lots of offers later she found a house worth calling home. Although not perfectly to her personality (really what home is until you make it yours) she asked our Design Build division to come in and renovate some areas: including the kitchen, hall bathroom, master bathroom, and most other areas of the house; i.e. paint, hardwoods, and lighting. Each project comes with its challenges, but we were able to combine her love of mid-century modern furnishings with the character of the already existing 1962 ranch.
Photos by Nicole Cosentino
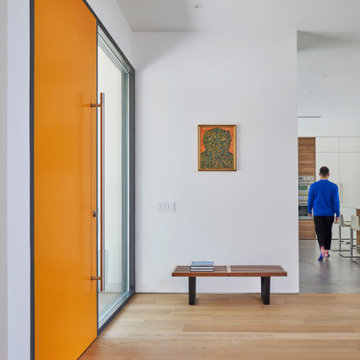
The ceilings were raised to 10' throughout much of the new house, and large windows were installed to capture light and views of the surrounding trees.
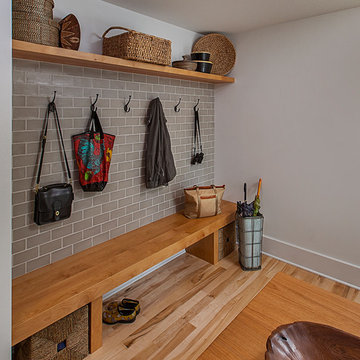
Built-in bench at front entry, photograph by Jeff Garland
デトロイトにある高級な中くらいなトランジショナルスタイルのおしゃれな玄関ロビー (白い壁、淡色無垢フローリング、オレンジのドア) の写真
デトロイトにある高級な中くらいなトランジショナルスタイルのおしゃれな玄関ロビー (白い壁、淡色無垢フローリング、オレンジのドア) の写真
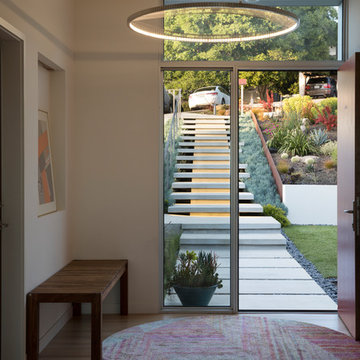
Inside the new entry addition to the house, aluminum frame windows and orange red door welcome. A wood bench sits by the front door under an LED lit art niche. Above is a striking LED pendant light.
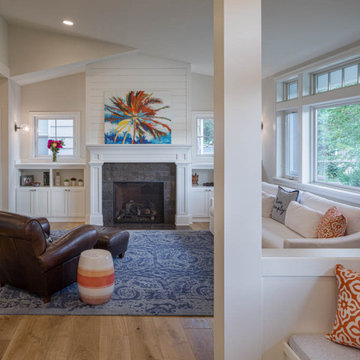
Great Room from the Entry Foyer.
シアトルにある高級な中くらいなビーチスタイルのおしゃれな玄関ロビー (白い壁、無垢フローリング、オレンジのドア) の写真
シアトルにある高級な中くらいなビーチスタイルのおしゃれな玄関ロビー (白い壁、無垢フローリング、オレンジのドア) の写真
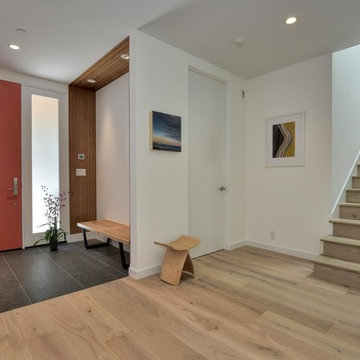
Photographer: Beyond Virtual Tours | Chris Ricketts www.BeyondVT.com
Architecture, Interior Design: Rachel Kim
サンフランシスコにある中くらいなコンテンポラリースタイルのおしゃれな玄関ロビー (白い壁、淡色無垢フローリング、オレンジのドア) の写真
サンフランシスコにある中くらいなコンテンポラリースタイルのおしゃれな玄関ロビー (白い壁、淡色無垢フローリング、オレンジのドア) の写真
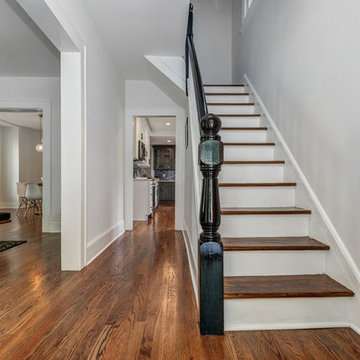
Complete interior renovation and alteration on existing 2 story home built in 1900 to bring it up to date.
ニューヨークにあるトランジショナルスタイルのおしゃれな玄関ロビー (グレーの壁、無垢フローリング、オレンジのドア、茶色い床) の写真
ニューヨークにあるトランジショナルスタイルのおしゃれな玄関ロビー (グレーの壁、無垢フローリング、オレンジのドア、茶色い床) の写真
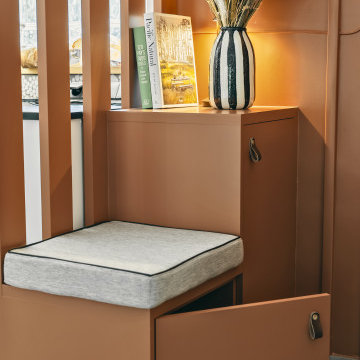
Aménagement intérieur de l'espace de vie. Délimitation d'une entrée par l'application de peinture et par un claustra. Réalisation de meubles de rangements sur-mesure dans l'entrée et le séjour. Espace télétravail et coin musique pour vinyles
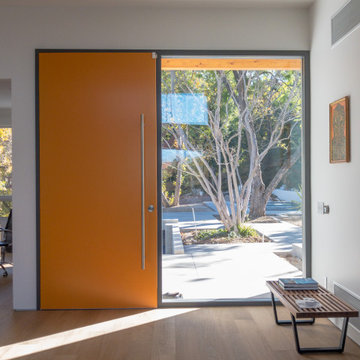
The ceilings were raised to 10' throughout much of the new house, and a skylight was installed over the interior stair to bring light to the darker level below.
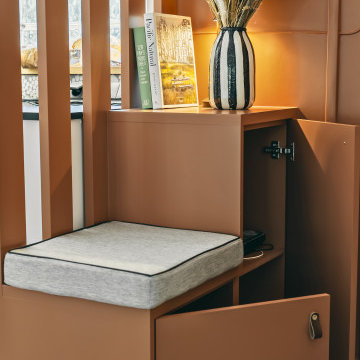
Aménagement intérieur de l'espace de vie. Délimitation d'une entrée par l'application de peinture et par un claustra. Réalisation de meubles de rangements sur-mesure dans l'entrée et le séjour. Espace télétravail et coin musique pour vinyles
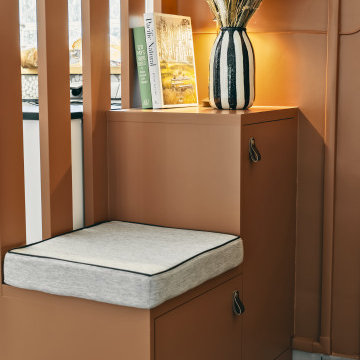
Aménagement intérieur de l'espace de vie. Délimitation d'une entrée par l'application de peinture et par un claustra. Réalisation de meubles de rangements sur-mesure dans l'entrée et le séjour.
ブラウンの玄関ロビー (オレンジのドア) の写真
1
