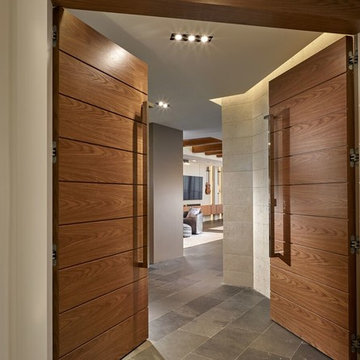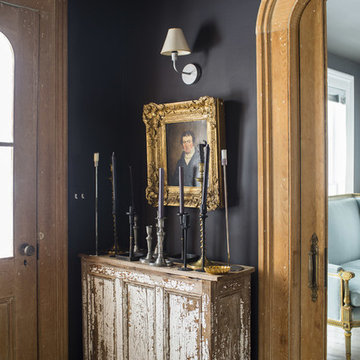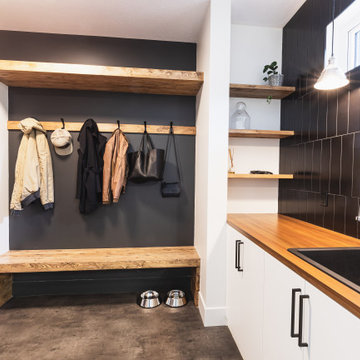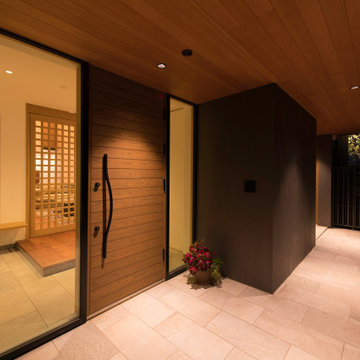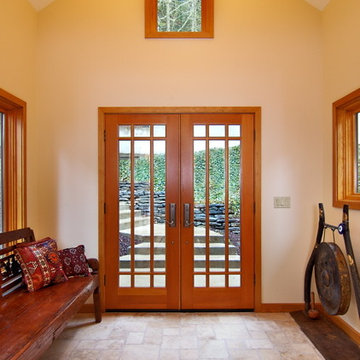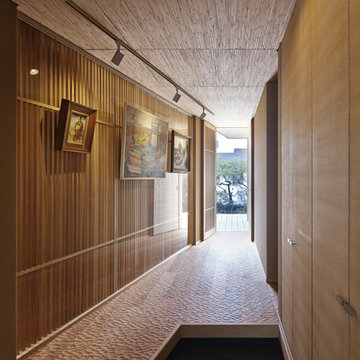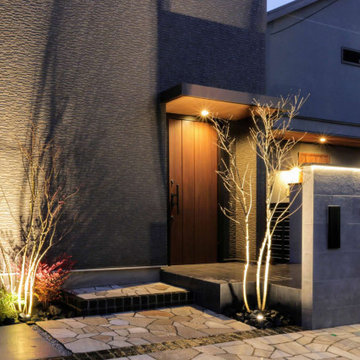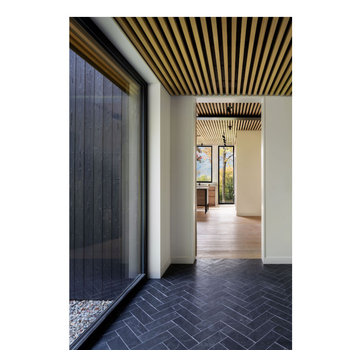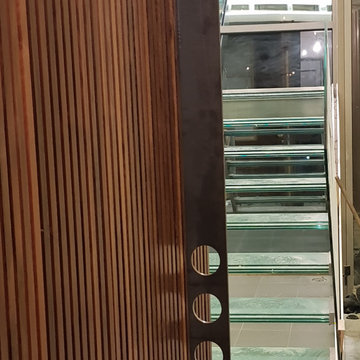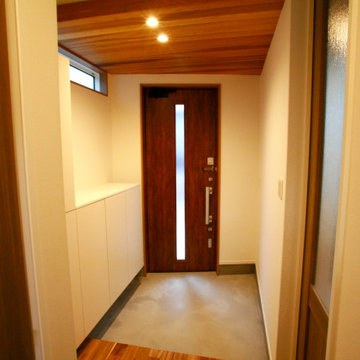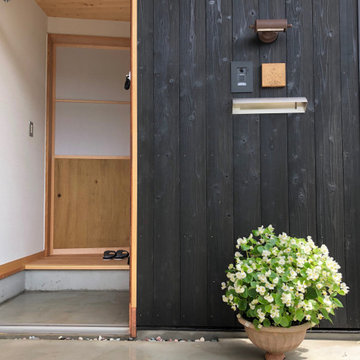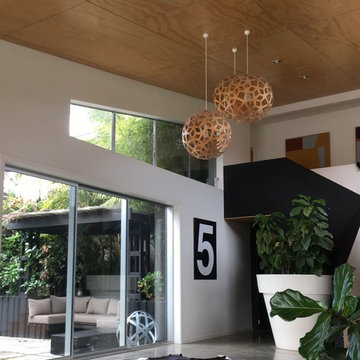ブラウンの玄関 (木目調のドア、オレンジのドア、黒い壁) の写真
絞り込み:
資材コスト
並び替え:今日の人気順
写真 1〜20 枚目(全 20 枚)
1/5

Photo: Lisa Petrole
サンフランシスコにあるラグジュアリーな巨大なコンテンポラリースタイルのおしゃれな玄関ドア (コンクリートの床、木目調のドア、グレーの床、黒い壁) の写真
サンフランシスコにあるラグジュアリーな巨大なコンテンポラリースタイルのおしゃれな玄関ドア (コンクリートの床、木目調のドア、グレーの床、黒い壁) の写真
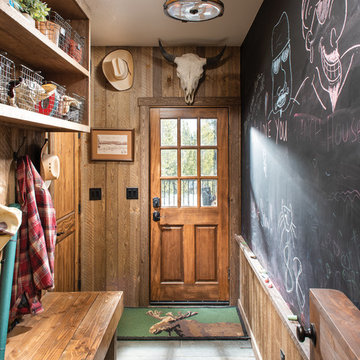
The design of this timber cabin incorporates a practical yet charming mudroom to accommodate the busy family and its active lifestyle.
Produced By: PrecisionCraft Log & Timber Homes
Photos By: Longviews Studios, Inc.
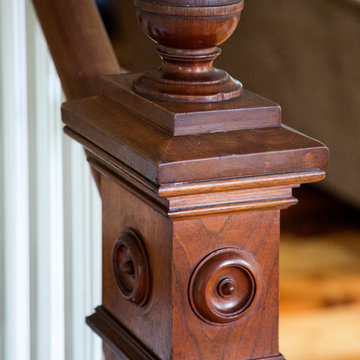
When Cummings Architects first met with the owners of this understated country farmhouse, the building’s layout and design was an incoherent jumble. The original bones of the building were almost unrecognizable. All of the original windows, doors, flooring, and trims – even the country kitchen – had been removed. Mathew and his team began a thorough design discovery process to find the design solution that would enable them to breathe life back into the old farmhouse in a way that acknowledged the building’s venerable history while also providing for a modern living by a growing family.
The redesign included the addition of a new eat-in kitchen, bedrooms, bathrooms, wrap around porch, and stone fireplaces. To begin the transforming restoration, the team designed a generous, twenty-four square foot kitchen addition with custom, farmers-style cabinetry and timber framing. The team walked the homeowners through each detail the cabinetry layout, materials, and finishes. Salvaged materials were used and authentic craftsmanship lent a sense of place and history to the fabric of the space.
The new master suite included a cathedral ceiling showcasing beautifully worn salvaged timbers. The team continued with the farm theme, using sliding barn doors to separate the custom-designed master bath and closet. The new second-floor hallway features a bold, red floor while new transoms in each bedroom let in plenty of light. A summer stair, detailed and crafted with authentic details, was added for additional access and charm.
Finally, a welcoming farmer’s porch wraps around the side entry, connecting to the rear yard via a gracefully engineered grade. This large outdoor space provides seating for large groups of people to visit and dine next to the beautiful outdoor landscape and the new exterior stone fireplace.
Though it had temporarily lost its identity, with the help of the team at Cummings Architects, this lovely farmhouse has regained not only its former charm but also a new life through beautifully integrated modern features designed for today’s family.
Photo by Eric Roth
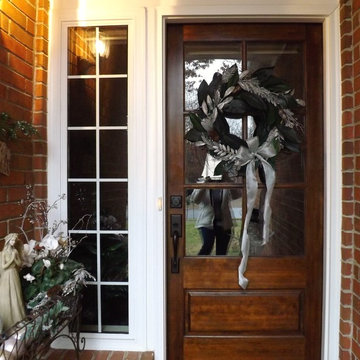
Custom Holiday decor for an covered porch..
ナッシュビルにある小さなトラディショナルスタイルのおしゃれな玄関 (黒い壁、レンガの床、木目調のドア) の写真
ナッシュビルにある小さなトラディショナルスタイルのおしゃれな玄関 (黒い壁、レンガの床、木目調のドア) の写真
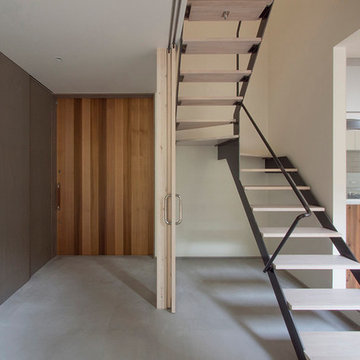
土間を区画するガラス引戸が開いた状態。玄関からLDKまでがつながって広がりある空間になっています。
他の地域にある低価格の巨大なモダンスタイルのおしゃれな玄関ホール (黒い壁、コンクリートの床、木目調のドア) の写真
他の地域にある低価格の巨大なモダンスタイルのおしゃれな玄関ホール (黒い壁、コンクリートの床、木目調のドア) の写真
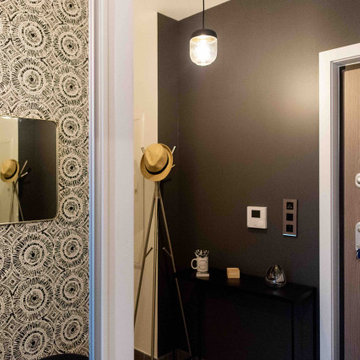
Décoration d'un appartement neuf à Obernai dans une ambiance douce et chaleureuse
ストラスブールにあるモダンスタイルのおしゃれな玄関ロビー (黒い壁、木目調のドア、壁紙) の写真
ストラスブールにあるモダンスタイルのおしゃれな玄関ロビー (黒い壁、木目調のドア、壁紙) の写真
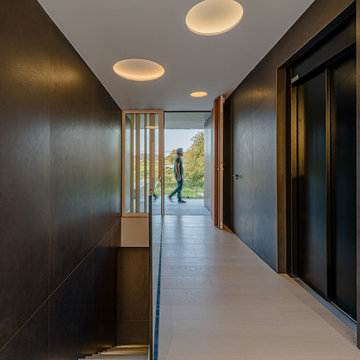
La vivienda está ubicada en el término municipal de Bareyo, en una zona eminentemente rural. El proyecto busca la máxima integración paisajística y medioambiental, debido a su localización y a las características de la arquitectura tradicional de la zona. A ello contribuye la decisión de desarrollar todo el programa en un único volumen rectangular, con su lado estrecho perpendicular a la pendiente del terreno, y de una única planta sobre rasante, la cual queda visualmente semienterrada, y abriendo los espacios a las orientaciones más favorables y protegiéndolos de las más duras.
Además, la materialidad elegida, una base de piedra sólida, los entrepaños cubiertos con paneles de gran formato de piedra negra, y la cubierta a dos aguas, con tejas de pizarra oscura, aportan tonalidades coherentes con el lugar, reflejándose de una manera actualizada.
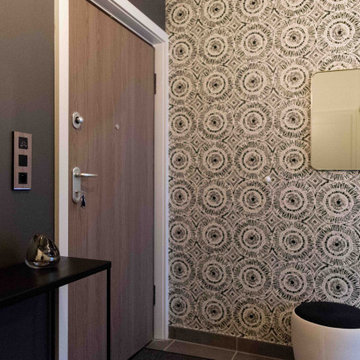
Décoration d'un appartement neuf à Obernai dans une ambiance douce et chaleureuse
ストラスブールにあるモダンスタイルのおしゃれな玄関 (黒い壁、木目調のドア、壁紙) の写真
ストラスブールにあるモダンスタイルのおしゃれな玄関 (黒い壁、木目調のドア、壁紙) の写真
ブラウンの玄関 (木目調のドア、オレンジのドア、黒い壁) の写真
1
