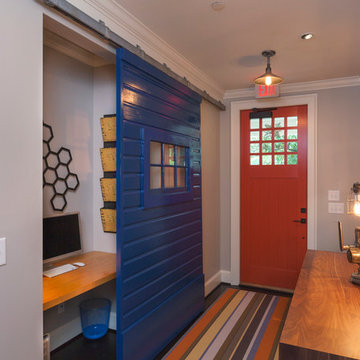ブラウンの玄関 (マルチカラーの床、赤いドア) の写真
絞り込み:
資材コスト
並び替え:今日の人気順
写真 1〜7 枚目(全 7 枚)
1/4

Hallway of New England style house with light grey floor tiles, red front door and timber ceiling.
ケルンにある中くらいなカントリー風のおしゃれな玄関ドア (白い壁、セラミックタイルの床、赤いドア、マルチカラーの床) の写真
ケルンにある中くらいなカントリー風のおしゃれな玄関ドア (白い壁、セラミックタイルの床、赤いドア、マルチカラーの床) の写真
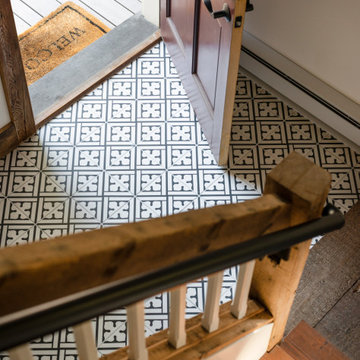
This project hits very close to home for us. Not your typical office space, we re-purposed a 19th century carriage barn into our office and workshop. With no heat, minimum electricity and few windows (most of which were broken), a priority for CEO and Designer Jason Hoffman was to create a space that honors its historic architecture, era and purpose but still offers elements of understated sophistication.
The building is nearly 140 years old, built before many of the trees towering around it had begun growing. It was originally built as a simple, Victorian carriage barn, used to store the family’s horse and buggy. Later, it housed 2,000 chickens when the Owners worked the property as their farm. Then, for many years, it was storage space. Today, it couples as a workshop for our carpentry team, building custom projects and storing equipment, as well as an office loft space ready to welcome clients, visitors and trade partners. We added a small addition onto the existing barn to offer a separate entry way for the office. New stairs and an entrance to the workshop provides for a small, yet inviting foyer space.
From the beginning, even is it’s dark state, Jason loved the ambiance of the old hay loft with its unfinished, darker toned timbers. He knew he wanted to find a way to refinish the space with a focus on those timbers, evident in the statement they make when walking up the stairs. On the exterior, the building received new siding, a new roof and even a new foundation which is a story for another post. Inside, we added skylights, larger windows and a French door, with a small balcony. Along with heat, electricity, WiFi and office furniture, we’re ready for visitors!
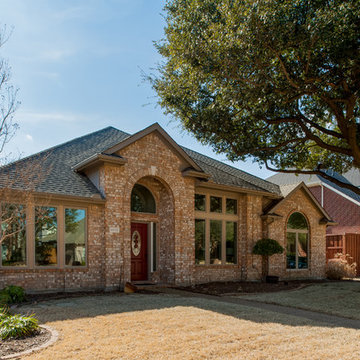
Window replacement project in Plano, TX.
ダラスにある高級な中くらいなモダンスタイルのおしゃれな玄関ドア (マルチカラーの壁、レンガの床、赤いドア、マルチカラーの床) の写真
ダラスにある高級な中くらいなモダンスタイルのおしゃれな玄関ドア (マルチカラーの壁、レンガの床、赤いドア、マルチカラーの床) の写真
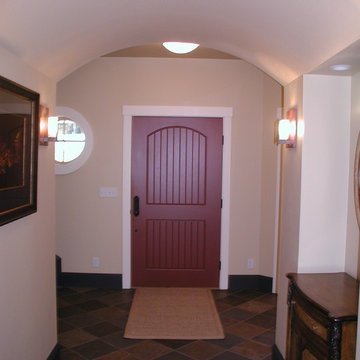
シアトルにあるお手頃価格の中くらいなカントリー風のおしゃれな玄関ホール (ベージュの壁、セラミックタイルの床、赤いドア、マルチカラーの床) の写真
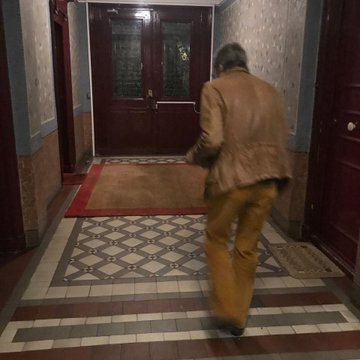
Photo de l'entrée située dans les parties communes.
パリにあるエクレクティックスタイルのおしゃれな玄関 (マルチカラーの壁、セラミックタイルの床、赤いドア、マルチカラーの床、折り上げ天井) の写真
パリにあるエクレクティックスタイルのおしゃれな玄関 (マルチカラーの壁、セラミックタイルの床、赤いドア、マルチカラーの床、折り上げ天井) の写真
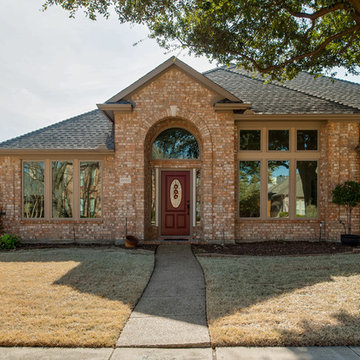
Window replacement project in Plano, TX.
ダラスにある高級な中くらいなモダンスタイルのおしゃれな玄関ドア (マルチカラーの壁、レンガの床、赤いドア、マルチカラーの床) の写真
ダラスにある高級な中くらいなモダンスタイルのおしゃれな玄関ドア (マルチカラーの壁、レンガの床、赤いドア、マルチカラーの床) の写真
ブラウンの玄関 (マルチカラーの床、赤いドア) の写真
1
