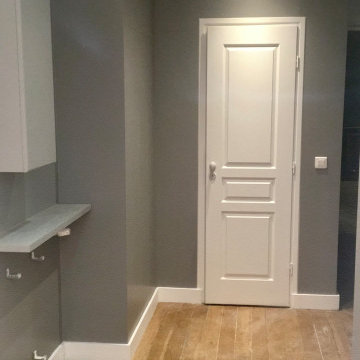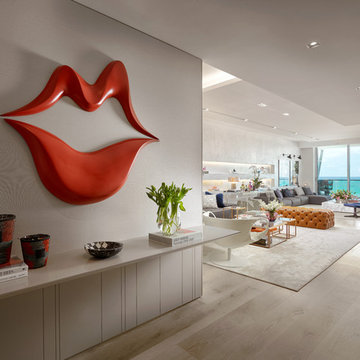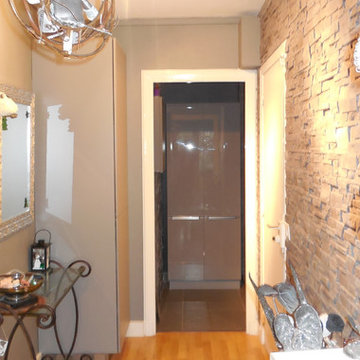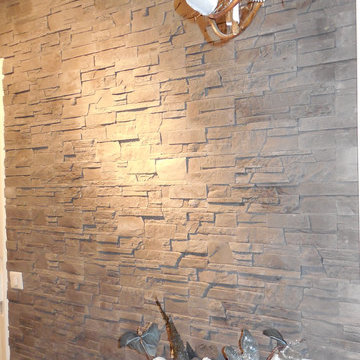小さな両開きドアブラウンの玄関 (淡色無垢フローリング、ベージュの床) の写真
絞り込み:
資材コスト
並び替え:今日の人気順
写真 1〜11 枚目(全 11 枚)

This Ohana model ATU tiny home is contemporary and sleek, cladded in cedar and metal. The slanted roof and clean straight lines keep this 8x28' tiny home on wheels looking sharp in any location, even enveloped in jungle. Cedar wood siding and metal are the perfect protectant to the elements, which is great because this Ohana model in rainy Pune, Hawaii and also right on the ocean.
A natural mix of wood tones with dark greens and metals keep the theme grounded with an earthiness.
Theres a sliding glass door and also another glass entry door across from it, opening up the center of this otherwise long and narrow runway. The living space is fully equipped with entertainment and comfortable seating with plenty of storage built into the seating. The window nook/ bump-out is also wall-mounted ladder access to the second loft.
The stairs up to the main sleeping loft double as a bookshelf and seamlessly integrate into the very custom kitchen cabinets that house appliances, pull-out pantry, closet space, and drawers (including toe-kick drawers).
A granite countertop slab extends thicker than usual down the front edge and also up the wall and seamlessly cases the windowsill.
The bathroom is clean and polished but not without color! A floating vanity and a floating toilet keep the floor feeling open and created a very easy space to clean! The shower had a glass partition with one side left open- a walk-in shower in a tiny home. The floor is tiled in slate and there are engineered hardwood flooring throughout.
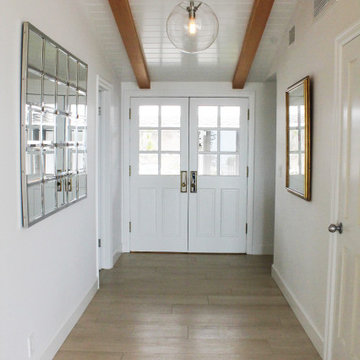
ロサンゼルスにある小さなビーチスタイルのおしゃれな玄関ロビー (白い壁、淡色無垢フローリング、白いドア、ベージュの床、塗装板張りの天井) の写真
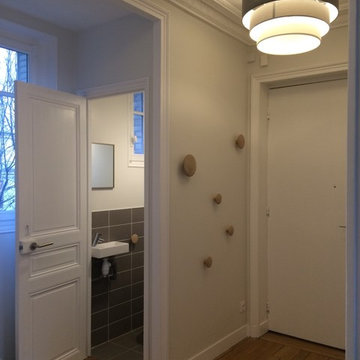
パリにあるお手頃価格の小さな北欧スタイルのおしゃれなマッドルーム (ベージュの壁、淡色無垢フローリング、白いドア、ベージュの床) の写真

Projet d'optimisation d'une entrée. Les clients souhaitaient une entrée pour ranger toutes leur affaires, que rien ne traînent. Il fallait aussi trouver une solution pour ranger les BD sans qu'ils prennent trop de place. J'ai proposé un meuble sur mesure pour pouvoir ranger toutes les affaires d'une entrée (manteau, chaussures, vide-poche,accessoires, sac de sport....) et déporter les BD sur un couloir non exploité. J'ai proposé une ambiance cocon nature avec un vert de caractère pour mettre en valeur le parquet en point de hongrie. Un fond orac decor et des éléments de décoration aux formes organiques avec des touches laitonnées. L'objectif était d'agrandir visuellement cette pièce avec un effet wahou.
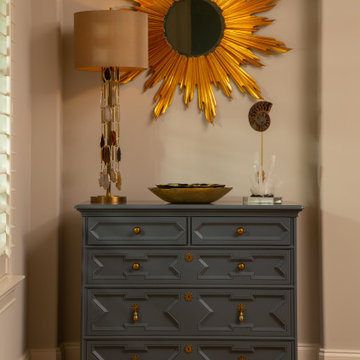
A Bespoke Cabinet with Natural Agate Lighting And Accessories. Accented With A Gold Starburst Mirror
他の地域にある高級な小さなトランジショナルスタイルのおしゃれな玄関ロビー (ベージュの壁、淡色無垢フローリング、濃色木目調のドア、ベージュの床) の写真
他の地域にある高級な小さなトランジショナルスタイルのおしゃれな玄関ロビー (ベージュの壁、淡色無垢フローリング、濃色木目調のドア、ベージュの床) の写真
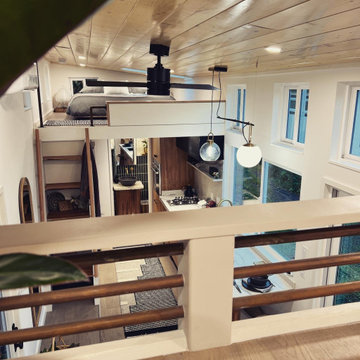
This Ohana model ATU tiny home is contemporary and sleek, cladded in cedar and metal. The slanted roof and clean straight lines keep this 8x28' tiny home on wheels looking sharp in any location, even enveloped in jungle. Cedar wood siding and metal are the perfect protectant to the elements, which is great because this Ohana model in rainy Pune, Hawaii and also right on the ocean.
A natural mix of wood tones with dark greens and metals keep the theme grounded with an earthiness.
Theres a sliding glass door and also another glass entry door across from it, opening up the center of this otherwise long and narrow runway. The living space is fully equipped with entertainment and comfortable seating with plenty of storage built into the seating. The window nook/ bump-out is also wall-mounted ladder access to the second loft.
The stairs up to the main sleeping loft double as a bookshelf and seamlessly integrate into the very custom kitchen cabinets that house appliances, pull-out pantry, closet space, and drawers (including toe-kick drawers).
A granite countertop slab extends thicker than usual down the front edge and also up the wall and seamlessly cases the windowsill.
The bathroom is clean and polished but not without color! A floating vanity and a floating toilet keep the floor feeling open and created a very easy space to clean! The shower had a glass partition with one side left open- a walk-in shower in a tiny home. The floor is tiled in slate and there are engineered hardwood flooring throughout.

This Ohana model ATU tiny home is contemporary and sleek, cladded in cedar and metal. The slanted roof and clean straight lines keep this 8x28' tiny home on wheels looking sharp in any location, even enveloped in jungle. Cedar wood siding and metal are the perfect protectant to the elements, which is great because this Ohana model in rainy Pune, Hawaii and also right on the ocean.
A natural mix of wood tones with dark greens and metals keep the theme grounded with an earthiness.
Theres a sliding glass door and also another glass entry door across from it, opening up the center of this otherwise long and narrow runway. The living space is fully equipped with entertainment and comfortable seating with plenty of storage built into the seating. The window nook/ bump-out is also wall-mounted ladder access to the second loft.
The stairs up to the main sleeping loft double as a bookshelf and seamlessly integrate into the very custom kitchen cabinets that house appliances, pull-out pantry, closet space, and drawers (including toe-kick drawers).
A granite countertop slab extends thicker than usual down the front edge and also up the wall and seamlessly cases the windowsill.
The bathroom is clean and polished but not without color! A floating vanity and a floating toilet keep the floor feeling open and created a very easy space to clean! The shower had a glass partition with one side left open- a walk-in shower in a tiny home. The floor is tiled in slate and there are engineered hardwood flooring throughout.
小さな両開きドアブラウンの玄関 (淡色無垢フローリング、ベージュの床) の写真
1
