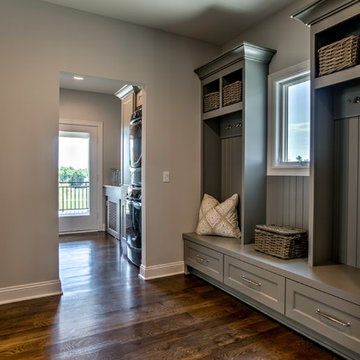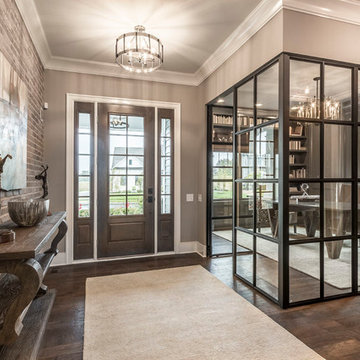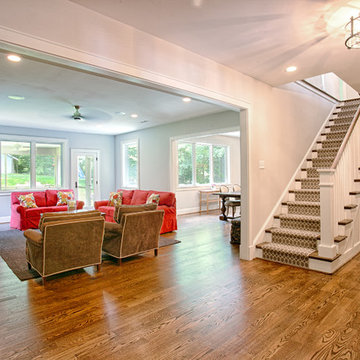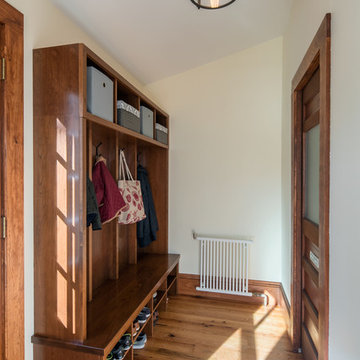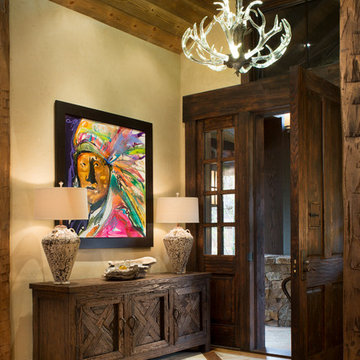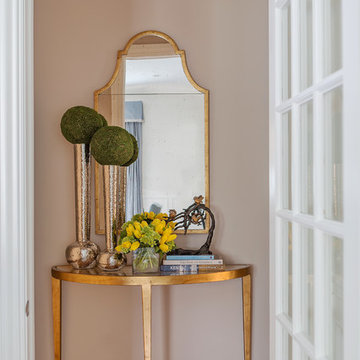ブラウンの玄関 (御影石の床、無垢フローリング、畳、テラゾーの床) の写真
絞り込み:
資材コスト
並び替え:今日の人気順
写真 1〜20 枚目(全 6,984 枚)
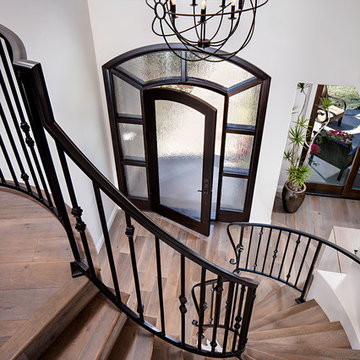
Conceptually the Clark Street remodel began with an idea of creating a new entry. The existing home foyer was non-existent and cramped with the back of the stair abutting the front door. By defining an exterior point of entry and creating a radius interior stair, the home instantly opens up and becomes more inviting. From there, further connections to the exterior were made through large sliding doors and a redesigned exterior deck. Taking advantage of the cool coastal climate, this connection to the exterior is natural and seamless
Photos by Zack Benson

The pencil thin stacked stone cladding the entry wall extends to the outdoors. A spectacular LED modern chandelier by Avenue Lighting creates a dramatic focal point.
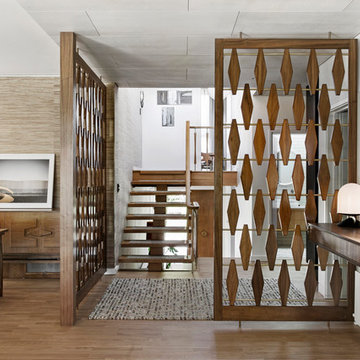
Photographer: Gerard Warrener, DPI
Photography for Atkinson Pontifex, Peter Maddison, Great Dane Furniture.
Construction: Atkinson Pontifex
Design: Peter Maddison
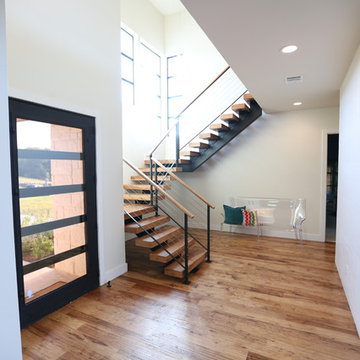
Jordan Kokel
ダラスにある高級な中くらいなコンテンポラリースタイルのおしゃれな玄関ロビー (白い壁、無垢フローリング、金属製ドア、茶色い床) の写真
ダラスにある高級な中くらいなコンテンポラリースタイルのおしゃれな玄関ロビー (白い壁、無垢フローリング、金属製ドア、茶色い床) の写真
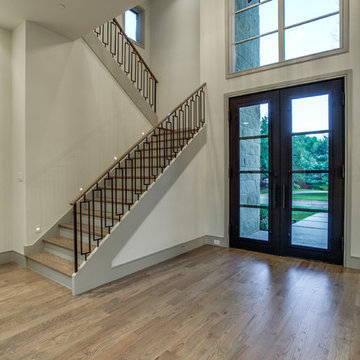
The entrance to this home is struck by a beautiful staircase with closed treads, and a modern rectangular baluster design. As you walk through the large glass doors, it sets the stage for a home of dreams.
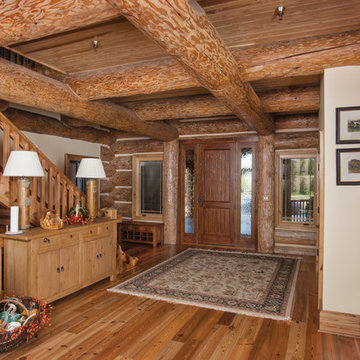
Large log beams create a beautiful crossing pattern on the ceiling of the entryway to this log home lodge.
Produced By: PrecisionCraft Log & Timber Homes.
Photo Credit: Hilliard Photographics
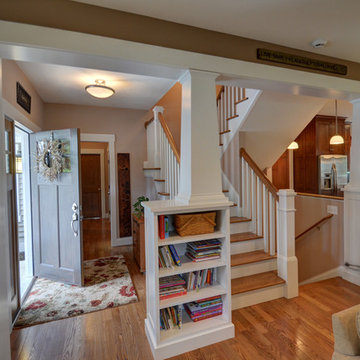
Photography by Jamee Parish Architects, LLC
Designed by Jamee Parish, AIA, NCARB while at RTA Studio
コロンバスにある中くらいなトラディショナルスタイルのおしゃれな玄関ロビー (ベージュの壁、無垢フローリング、茶色いドア) の写真
コロンバスにある中くらいなトラディショナルスタイルのおしゃれな玄関ロビー (ベージュの壁、無垢フローリング、茶色いドア) の写真
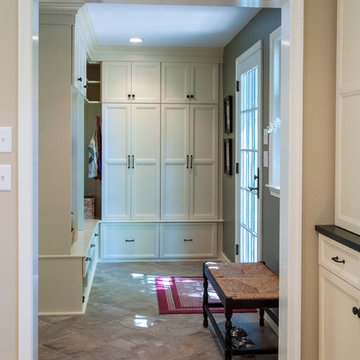
The adjacent mudroom repeats the kitchen’s Shaker-style cabinetry and corrals jackets, boots and backpacks in an attractive manner.
フィラデルフィアにある高級な広いトラディショナルスタイルのおしゃれな玄関 (無垢フローリング) の写真
フィラデルフィアにある高級な広いトラディショナルスタイルのおしゃれな玄関 (無垢フローリング) の写真
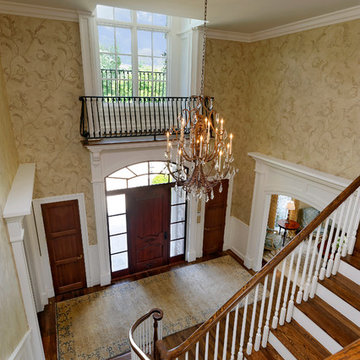
Bob Narod, Bill Sutton
ワシントンD.C.にある広いトラディショナルスタイルのおしゃれな玄関ロビー (ベージュの壁、無垢フローリング、濃色木目調のドア) の写真
ワシントンD.C.にある広いトラディショナルスタイルのおしゃれな玄関ロビー (ベージュの壁、無垢フローリング、濃色木目調のドア) の写真
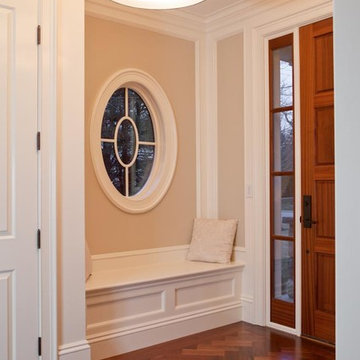
sam gray photography, MDK Design Associates
ボストンにある高級な中くらいなトラディショナルスタイルのおしゃれなマッドルーム (ベージュの壁、無垢フローリング、濃色木目調のドア) の写真
ボストンにある高級な中くらいなトラディショナルスタイルのおしゃれなマッドルーム (ベージュの壁、無垢フローリング、濃色木目調のドア) の写真
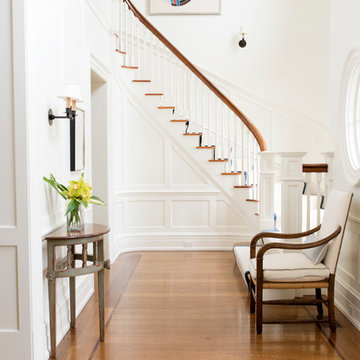
Photography: Stacy Bass
New waterfront home in historic district features custom details throughout. Classic design with contemporary features. State-of-the-art conveniences. Designed to maximize light and breathtaking views.
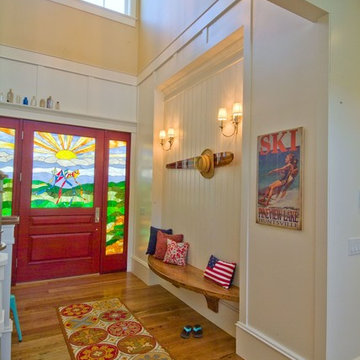
Chris Parkinson Photography
ソルトレイクシティにあるトラディショナルスタイルのおしゃれな玄関ロビー (白い壁、無垢フローリング、木目調のドア) の写真
ソルトレイクシティにあるトラディショナルスタイルのおしゃれな玄関ロビー (白い壁、無垢フローリング、木目調のドア) の写真

This 1919 bungalow was lovingly taken care of but just needed a few things to make it complete. The owner, an avid gardener wanted someplace to bring in plants during the winter months. This small addition accomplishes many things in one small footprint. This potting room, just off the dining room, doubles as a mudroom. Design by Meriwether Felt, Photos by Susan Gilmore
ブラウンの玄関 (御影石の床、無垢フローリング、畳、テラゾーの床) の写真
1

