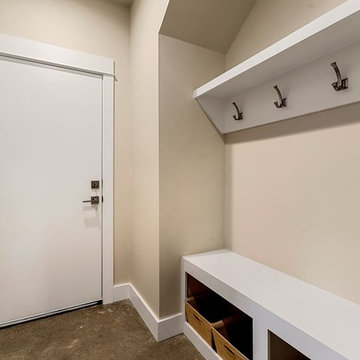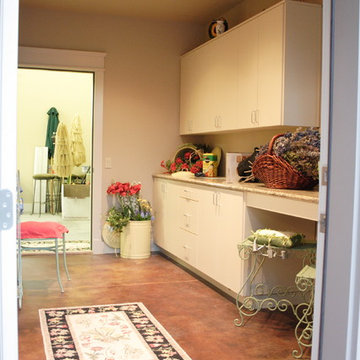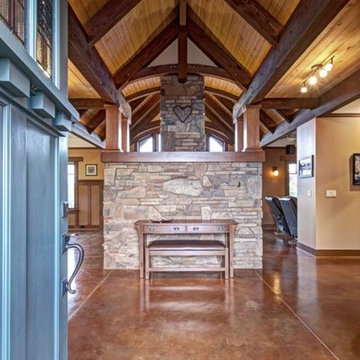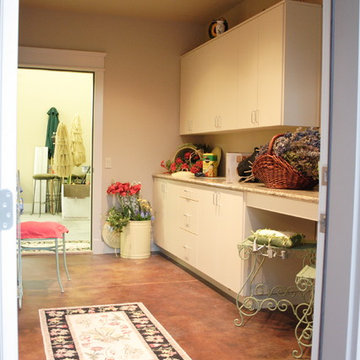ブラウンの玄関 (コンクリートの床、茶色い床、ピンクの床、ベージュの壁) の写真
絞り込み:
資材コスト
並び替え:今日の人気順
写真 1〜17 枚目(全 17 枚)
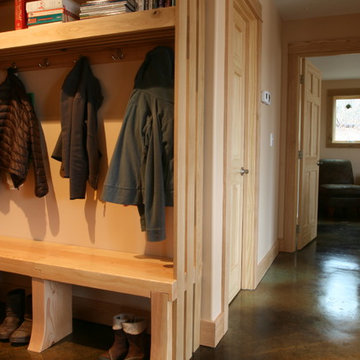
Coat-rack of site harvested white oak. Bench from rafter beam cutoffs. Stained concrete floors. Better ventilation and view lines with operable windows opposite interior doors.
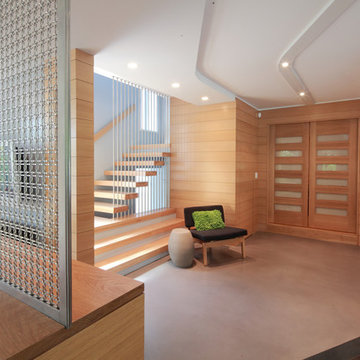
“Compelling.” That’s how one of our judges characterized this stair, which manages to embody both reassuring solidity and airy weightlessness. Architect Mahdad Saniee specified beefy maple treads—each laminated from two boards, to resist twisting and cupping—and supported them at the wall with hidden steel hangers. “We wanted to make them look like they are floating,” he says, “so they sit away from the wall by about half an inch.” The stainless steel rods that seem to pierce the treads’ opposite ends are, in fact, joined by threaded couplings hidden within the thickness of the wood. The result is an assembly whose stiffness underfoot defies expectation, Saniee says. “It feels very solid, much more solid than average stairs.” With the rods working in tension from above and compression below, “it’s very hard for those pieces of wood to move.”
The interplay of wood and steel makes abstract reference to a Steinway concert grand, Saniee notes. “It’s taking elements of a piano and playing with them.” A gently curved soffit in the ceiling reinforces the visual rhyme. The jury admired the effect but was equally impressed with the technical acumen required to achieve it. “The rhythm established by the vertical rods sets up a rigorous discipline that works with the intricacies of stair dimensions,” observed one judge. “That’s really hard to do.”
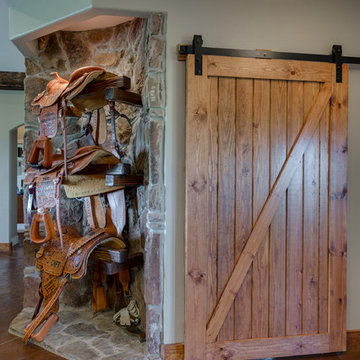
Entry area with barn door to office area. Custom, rock, trophy saddle display with beams and lights.
オースティンにある高級な中くらいなラスティックスタイルのおしゃれな玄関ロビー (ベージュの壁、コンクリートの床、濃色木目調のドア、茶色い床) の写真
オースティンにある高級な中くらいなラスティックスタイルのおしゃれな玄関ロビー (ベージュの壁、コンクリートの床、濃色木目調のドア、茶色い床) の写真
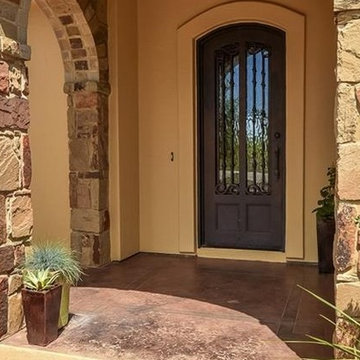
Lovely single metal door opens to long leaf pine flooring in great room as well as the rest of the home
オースティンにある中くらいな地中海スタイルのおしゃれな玄関ドア (ベージュの壁、コンクリートの床、金属製ドア、茶色い床) の写真
オースティンにある中くらいな地中海スタイルのおしゃれな玄関ドア (ベージュの壁、コンクリートの床、金属製ドア、茶色い床) の写真
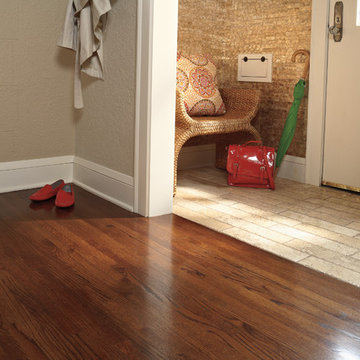
ナッシュビルにある中くらいなトラディショナルスタイルのおしゃれな玄関ロビー (ベージュの壁、コンクリートの床、白いドア、茶色い床) の写真
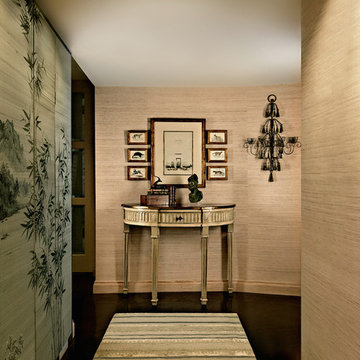
In Focus Studios
マイアミにある高級な中くらいなアジアンスタイルのおしゃれな玄関ロビー (ベージュの壁、コンクリートの床、茶色い床) の写真
マイアミにある高級な中くらいなアジアンスタイルのおしゃれな玄関ロビー (ベージュの壁、コンクリートの床、茶色い床) の写真
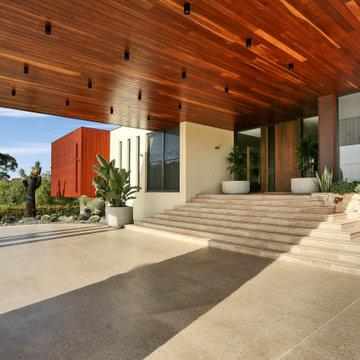
We were commissioned to create a contemporary single-storey dwelling with four bedrooms, three main living spaces, gym and enough car spaces for up to 8 vehicles/workshop.
Due to the slope of the land the 8 vehicle garage/workshop was placed in a basement level which also contained a bathroom and internal lift shaft for transporting groceries and luggage.
The owners had a lovely northerly aspect to the front of home and their preference was to have warm bedrooms in winter and cooler living spaces in summer. So the bedrooms were placed at the front of the house being true north and the livings areas in the southern space. All living spaces have east and west glazing to achieve some sun in winter.
Being on a 3 acre parcel of land and being surrounded by acreage properties, the rear of the home had magical vista views especially to the east and across the pastured fields and it was imperative to take in these wonderful views and outlook.
We were very fortunate the owners provided complete freedom in the design, including the exterior finish. We had previously worked with the owners on their first home in Dural which gave them complete trust in our design ability to take this home. They also hired the services of a interior designer to complete the internal spaces selection of lighting and furniture.
The owners were truly a pleasure to design for, they knew exactly what they wanted and made my design process very smooth. Hornsby Council approved the application within 8 weeks with no neighbor objections. The project manager was as passionate about the outcome as I was and made the building process uncomplicated and headache free.
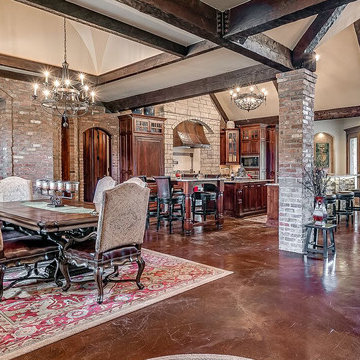
Front entry open to entertaining spaces.
オクラホマシティにあるトラディショナルスタイルのおしゃれな玄関ロビー (ベージュの壁、コンクリートの床、茶色い床) の写真
オクラホマシティにあるトラディショナルスタイルのおしゃれな玄関ロビー (ベージュの壁、コンクリートの床、茶色い床) の写真

Side porch
他の地域にある高級な広いトラディショナルスタイルのおしゃれな玄関 (ベージュの壁、コンクリートの床、茶色いドア、茶色い床、羽目板の壁) の写真
他の地域にある高級な広いトラディショナルスタイルのおしゃれな玄関 (ベージュの壁、コンクリートの床、茶色いドア、茶色い床、羽目板の壁) の写真
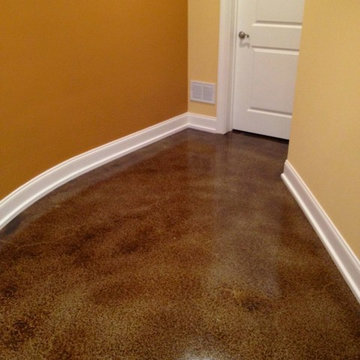
Stain Floor
アトランタにあるお手頃価格の小さなモダンスタイルのおしゃれな玄関ホール (ベージュの壁、コンクリートの床、白いドア、茶色い床) の写真
アトランタにあるお手頃価格の小さなモダンスタイルのおしゃれな玄関ホール (ベージュの壁、コンクリートの床、白いドア、茶色い床) の写真
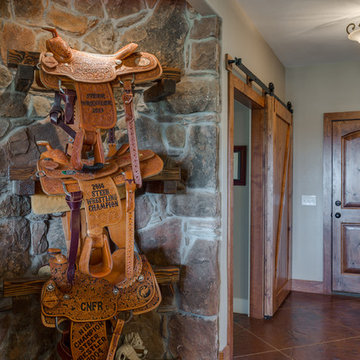
Entry area with barn door to office area. Custom, rock, trophy saddle display with beams and lights.
オースティンにある高級な中くらいなラスティックスタイルのおしゃれな玄関ロビー (ベージュの壁、コンクリートの床、濃色木目調のドア、茶色い床) の写真
オースティンにある高級な中くらいなラスティックスタイルのおしゃれな玄関ロビー (ベージュの壁、コンクリートの床、濃色木目調のドア、茶色い床) の写真
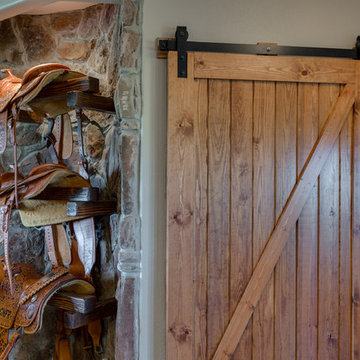
Entry area with barn door to office area. Custom, rock, trophy saddle display with beams and lights.
オースティンにある高級な中くらいなラスティックスタイルのおしゃれな玄関ロビー (ベージュの壁、コンクリートの床、濃色木目調のドア、茶色い床) の写真
オースティンにある高級な中くらいなラスティックスタイルのおしゃれな玄関ロビー (ベージュの壁、コンクリートの床、濃色木目調のドア、茶色い床) の写真
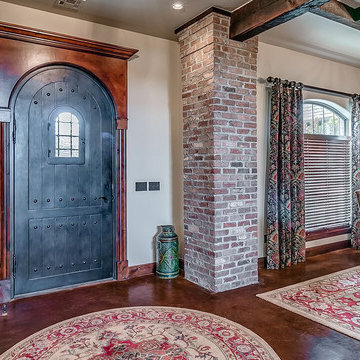
Front entry with dome celing and stained concrete floors.
オクラホマシティにあるトラディショナルスタイルのおしゃれな玄関ロビー (ベージュの壁、コンクリートの床、茶色い床) の写真
オクラホマシティにあるトラディショナルスタイルのおしゃれな玄関ロビー (ベージュの壁、コンクリートの床、茶色い床) の写真
ブラウンの玄関 (コンクリートの床、茶色い床、ピンクの床、ベージュの壁) の写真
1
