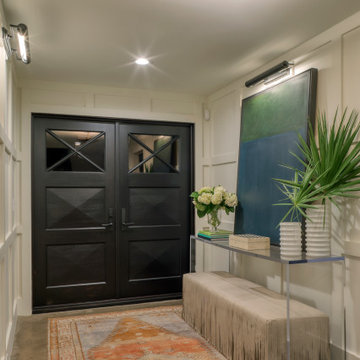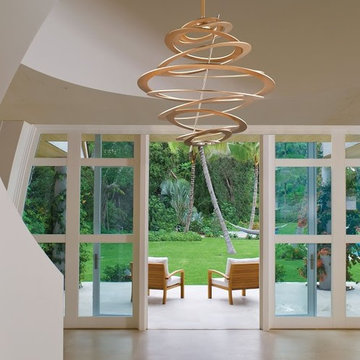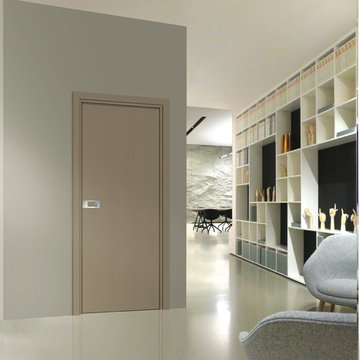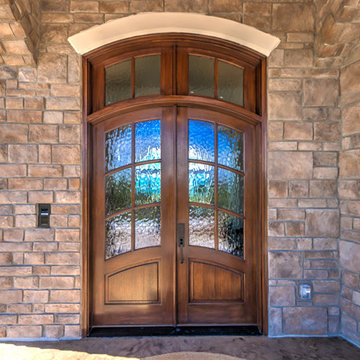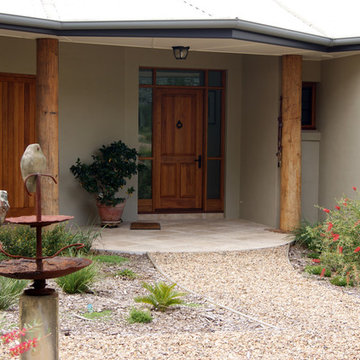広いブラウンの玄関 (コンクリートの床、御影石の床、畳、ベージュの床) の写真
絞り込み:
資材コスト
並び替え:今日の人気順
写真 1〜18 枚目(全 18 枚)
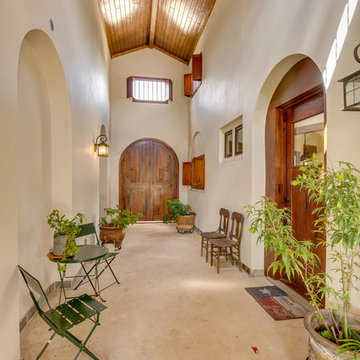
Inside the “Friends Entrance” looking back at what is thought as the front double door. To the left you see one of two entrances. This one takes you to the Casita part of the residence
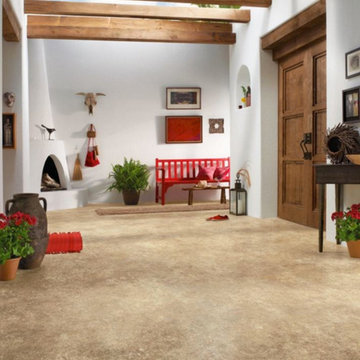
他の地域にある高級な広いサンタフェスタイルのおしゃれな玄関ホール (白い壁、コンクリートの床、濃色木目調のドア、ベージュの床) の写真
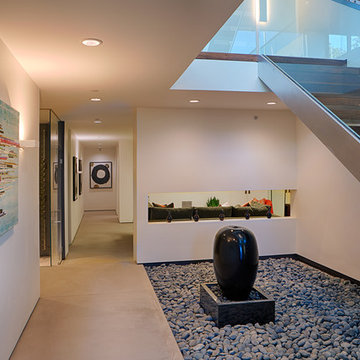
modern, fountain, rock feature, glass stairs
ヒューストンにある広いモダンスタイルのおしゃれな玄関ロビー (白い壁、コンクリートの床、ベージュの床) の写真
ヒューストンにある広いモダンスタイルのおしゃれな玄関ロビー (白い壁、コンクリートの床、ベージュの床) の写真
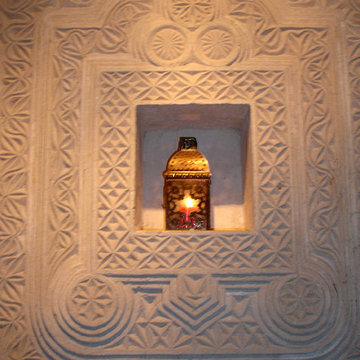
A traditional Swahili Zidaka Wall Carving in the entrance hall.
他の地域にある広いビーチスタイルのおしゃれな玄関ホール (白い壁、コンクリートの床、濃色木目調のドア、ベージュの床) の写真
他の地域にある広いビーチスタイルのおしゃれな玄関ホール (白い壁、コンクリートの床、濃色木目調のドア、ベージュの床) の写真
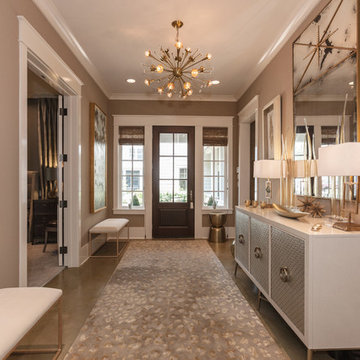
Rick Cooper Photography
他の地域にある広いコンテンポラリースタイルのおしゃれな玄関ロビー (ベージュの壁、コンクリートの床、ガラスドア、ベージュの床) の写真
他の地域にある広いコンテンポラリースタイルのおしゃれな玄関ロビー (ベージュの壁、コンクリートの床、ガラスドア、ベージュの床) の写真
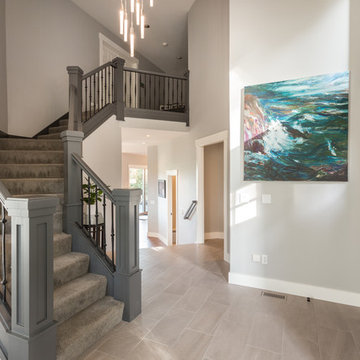
– Update the tired 1980’s finishes that had more than served their purpose, trying to tie into some of the home’s architectural features (brick fireplace, tall ceilings and large windows). A brick back splash in the kitchen bridges between the industrial feel of the existing brick fireplace and more contemporary kitchen. Unique lighting fixtures add drama to many spaces.
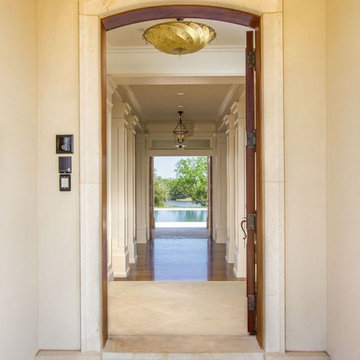
他の地域にある広いコンテンポラリースタイルのおしゃれな玄関ドア (ベージュの壁、コンクリートの床、木目調のドア、ベージュの床) の写真
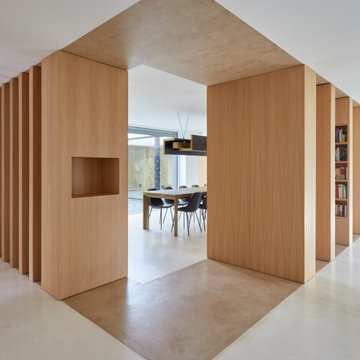
El patio central es el hito alrededor del cual se circula y se acoge la zona de comedor. Rodeando estos espacios, una "cinta de madera y microcemento" recoge mobiliario con almacenamiento, celosías, pasos de libre circulación, y accesos ocultos a las zonas privadas.
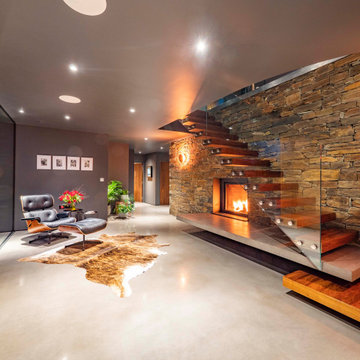
The Hide is a stunning, two-storey residential dwelling sitting above a Nature Reserve in the coastal resort of Bude.
Replacing an existing house of no architectural merit, the new design evolved a central core with two wings responding to site context by angling the wing elements outwards away from the core, allowing the occupiers to experience and take in the panoramic views. The large-glazed areas of the southern façade and slot windows horizontally and vertically aligned capture views all-round the dwelling.
Low-angled, mono-pitched, zinc standing seam roofs were used to contain the impact of the new building on its sensitive setting, with the roofs extending and overhanging some three feet beyond the dwelling walls, sheltering and covering the new building. The roofs were designed to mimic the undulating contours of the site when viewed from surrounding vantage points, concealing and absorbing this modern form into the landscape.
The Hide Was the winner of the South West Region LABC Building Excellence Award 2020 for ‘Best Individual New Home’.
Photograph: Rob Colwill
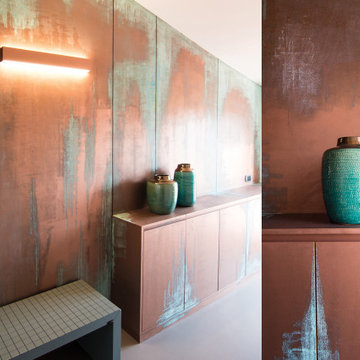
Il corroidoio d'ingresso è caratterizzato da una parete molto alta che èp stata trattata con una finitura molto particolare contenente polvere di rame che è stata ossidata tramite passaggi successivi con acidi in modo da far uscire in superificie il verde rame. il mobile scarpiera èstato realizzato su misura ed è in legno dipinto come la parete. Anche l'ìapplique in parete è stata dipinta come la parete stessa.
Sulla sinistra uno sgabello in legno laccato verde Lago
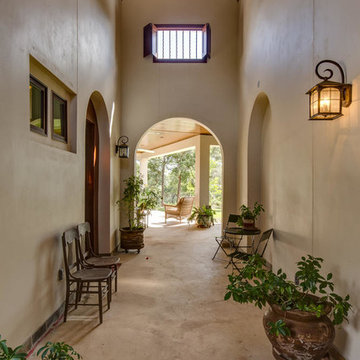
Same “Friends Entrance, but now looking toward the rear where we have an “L” shape rear terrace
オースティンにある高級な広い地中海スタイルのおしゃれな玄関ロビー (ベージュの壁、コンクリートの床、木目調のドア、ベージュの床) の写真
オースティンにある高級な広い地中海スタイルのおしゃれな玄関ロビー (ベージュの壁、コンクリートの床、木目調のドア、ベージュの床) の写真
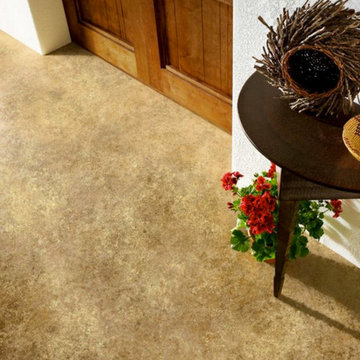
他の地域にある高級な広いサンタフェスタイルのおしゃれな玄関ホール (白い壁、コンクリートの床、濃色木目調のドア、ベージュの床) の写真
広いブラウンの玄関 (コンクリートの床、御影石の床、畳、ベージュの床) の写真
1
