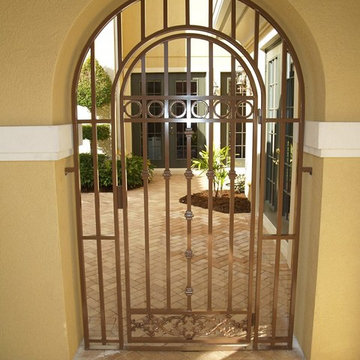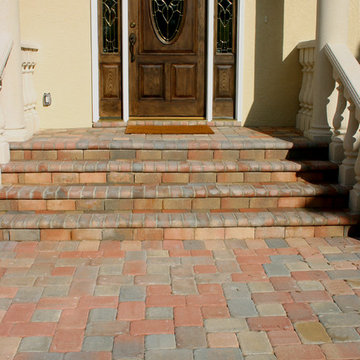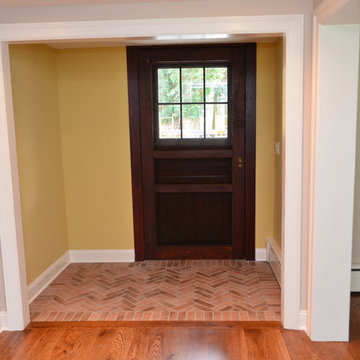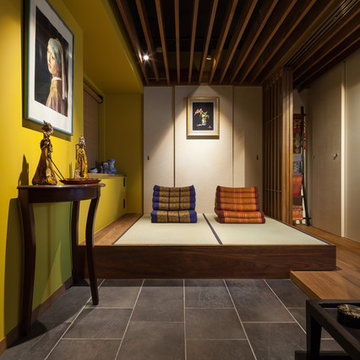ブラウンの玄関 (レンガの床、畳、黄色い壁) の写真
絞り込み:
資材コスト
並び替え:今日の人気順
写真 1〜10 枚目(全 10 枚)
1/5

Photographer: Anice Hoachlander from Hoachlander Davis Photography, LLC Principal
Designer: Anthony "Ankie" Barnes, AIA, LEED AP
ワシントンD.C.にあるシャビーシック調のおしゃれな玄関ロビー (レンガの床、黄色い壁、青いドア) の写真
ワシントンD.C.にあるシャビーシック調のおしゃれな玄関ロビー (レンガの床、黄色い壁、青いドア) の写真
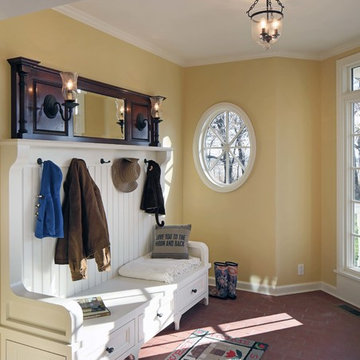
Custom cabinetry by Eurowood Cabinets. This product is available for purchase. Follow the link below to purchase direct from the Eurowood Cabinets website.
http://www.eurowood.net/#!product-page/riv5q/9110f8cb-9122-ed0e-d7f1-f0c58e0e2041
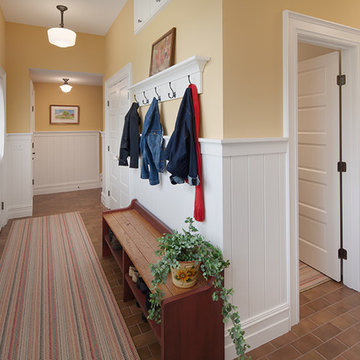
breezeway connecting the 3 car garage to the kitchen with secondary entry door. Closets and hooks for coat storage.
デトロイトにある広いカントリー風のおしゃれなマッドルーム (黄色い壁、レンガの床) の写真
デトロイトにある広いカントリー風のおしゃれなマッドルーム (黄色い壁、レンガの床) の写真
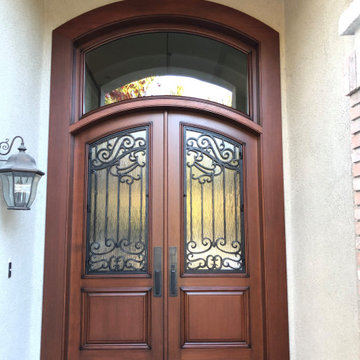
Custom pair arched Mahogany doors with double arched transom and functional ironwork.
サンフランシスコにある高級な広い地中海スタイルのおしゃれな玄関ドア (黄色い壁、レンガの床、濃色木目調のドア、グレーの床、格子天井) の写真
サンフランシスコにある高級な広い地中海スタイルのおしゃれな玄関ドア (黄色い壁、レンガの床、濃色木目調のドア、グレーの床、格子天井) の写真
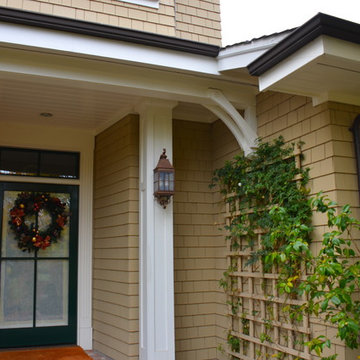
Front door prior to repairs and repainting
Photo: Steve Spratt
サンフランシスコにあるラグジュアリーな広いトラディショナルスタイルのおしゃれな玄関ドア (黄色い壁、レンガの床、緑のドア、赤い床) の写真
サンフランシスコにあるラグジュアリーな広いトラディショナルスタイルのおしゃれな玄関ドア (黄色い壁、レンガの床、緑のドア、赤い床) の写真
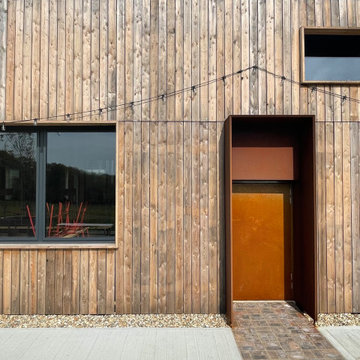
Set on an 140 acre organic mixed farm in the Sussex Weald, with a history of hop growing. The brief was to design a larger space for the production of the beer, the coldstore, production space and the community space to drink it, the Taproom. ABQ Studio designed a cluster of farm buildings to site well into the rolling landscape.
In August 2020 planning permission was granted and worked was started on site in September. The project was completed March 2022.
ブラウンの玄関 (レンガの床、畳、黄色い壁) の写真
1
