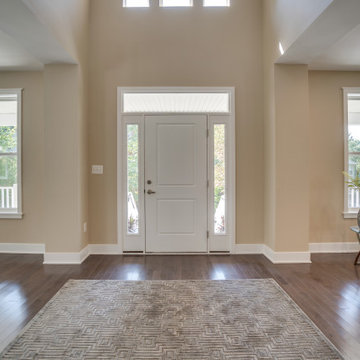広いブラウンの玄関 (竹フローリング、ベージュの壁、緑の壁) の写真
絞り込み:
資材コスト
並び替え:今日の人気順
写真 1〜8 枚目(全 8 枚)
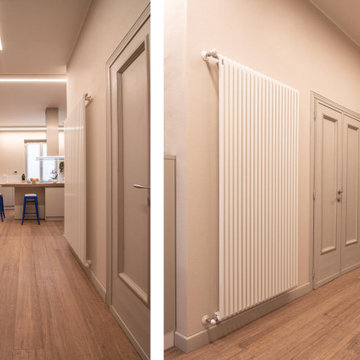
Vista dell'ingresso al piano primo, Il vecchio portoncino d'ingresso è stato dipinto di grigio direttamente dalla padrona di casa. Il grande ingresso è stato attrezzato con capienti colonne della cucina come fosse un prolungamento della stessa vista la grande quantità di spazio.
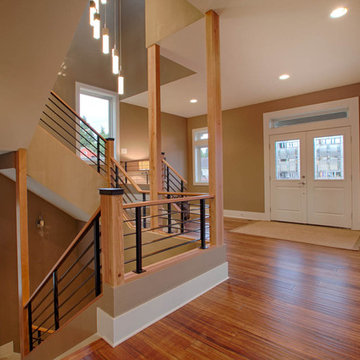
This unique contemporary home was designed with a focus around entertaining and flexible space. The open concept with an industrial eclecticness creates intrigue on multiple levels. The interior has many elements and mixed materials likening it to the exterior. The master bedroom suite offers a large bathroom with a floating vanity. Our Signature Stair System is a focal point you won't want to miss.
Photo Credit: Layne Freedle
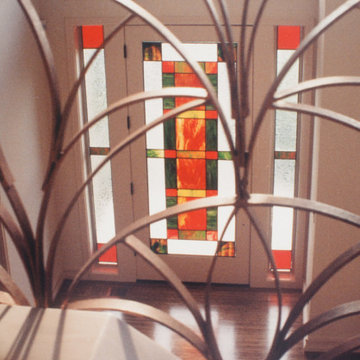
The front door showcases contemporary stained glass panels that cast beautiful tonal light into the foyer.
Seen here through the wrought iron banister of the stairway.
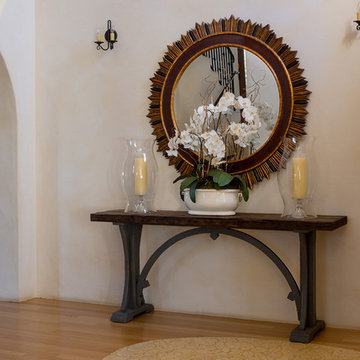
Photography Alexander Vertikoff
サンタバーバラにある広い地中海スタイルのおしゃれな玄関ドア (ベージュの壁、竹フローリング、濃色木目調のドア) の写真
サンタバーバラにある広い地中海スタイルのおしゃれな玄関ドア (ベージュの壁、竹フローリング、濃色木目調のドア) の写真
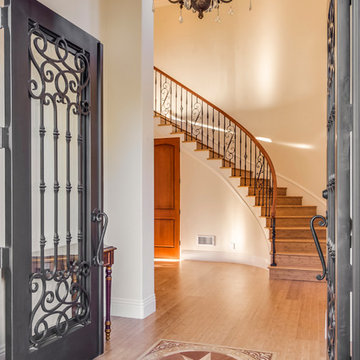
Custom, hand hammered, heavy duty iron doors are greeted by the inviting openness of the entry.
ロサンゼルスにある高級な広いコンテンポラリースタイルのおしゃれな玄関ドア (ベージュの壁、竹フローリング、黒いドア) の写真
ロサンゼルスにある高級な広いコンテンポラリースタイルのおしゃれな玄関ドア (ベージュの壁、竹フローリング、黒いドア) の写真
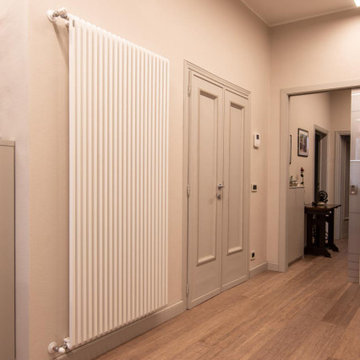
Vista dell'ingresso al piano primo, Il vecchio portoncino d'ingresso è stato dipinto di grigio direttamente dalla padrona di casa. Il grande ingresso è stato attrezzato con capienti colonne della cucina come fosse un prolungamento della stessa vista la grande quantità di spazio.
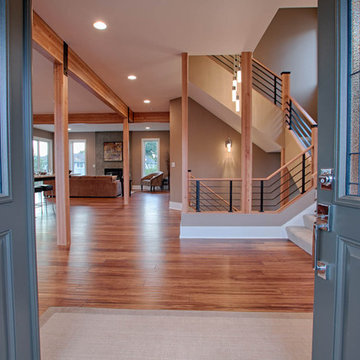
This unique contemporary home was designed with a focus around entertaining and flexible space. The open concept with an industrial eclecticness creates intrigue on multiple levels. The interior has many elements and mixed materials likening it to the exterior. The master bedroom suite offers a large bathroom with a floating vanity. Our Signature Stair System is a focal point you won't want to miss.
Photo Credit: Layne Freedle
広いブラウンの玄関 (竹フローリング、ベージュの壁、緑の壁) の写真
1
