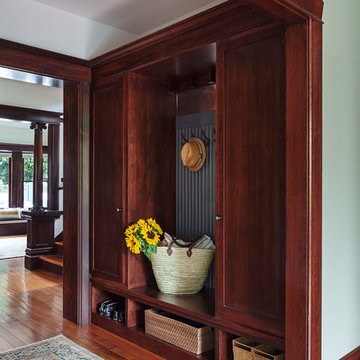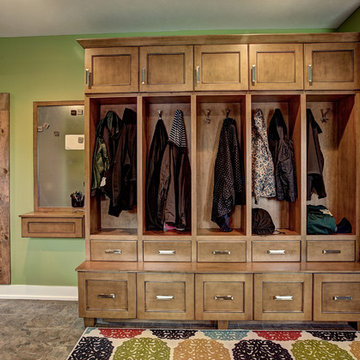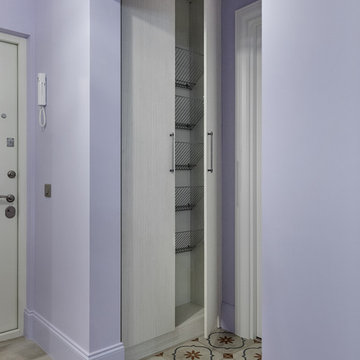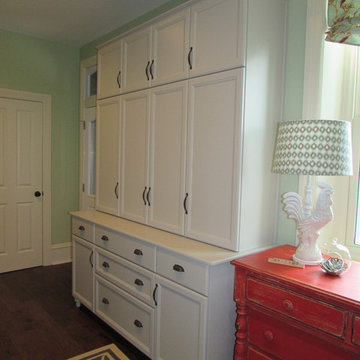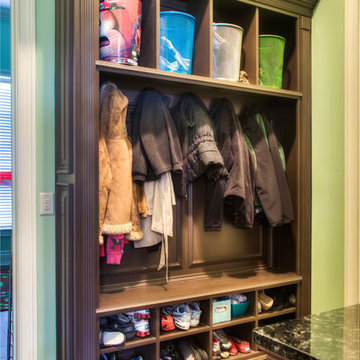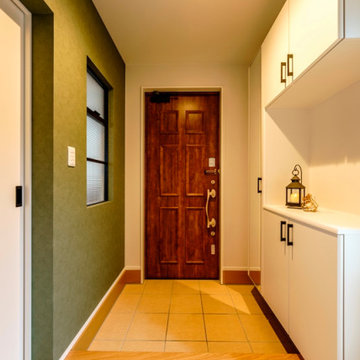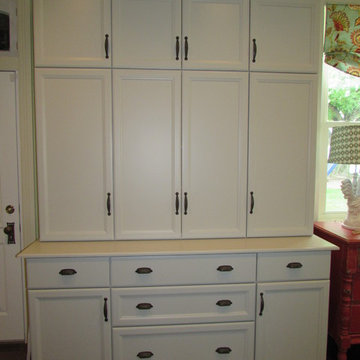ブラウンのシューズクローク (緑の壁、紫の壁) の写真
絞り込み:
資材コスト
並び替え:今日の人気順
写真 1〜20 枚目(全 20 枚)
1/5

A mudroom equipped with benches, coat hooks and ample storage is as welcoming as it is practical. It provides the room to take a seat, pull off your shoes and (maybe the best part) organize everything that comes through the door.
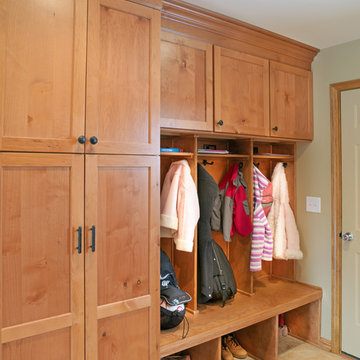
Mudroom / Laundry storage and locker cabinets. Knotty Alder cabinets and components from Woodharbor. Designed by Monica Lewis, CMKBD, MCR, UDCP of J.S. Brown & Company.
Photos by J.E. Evans.
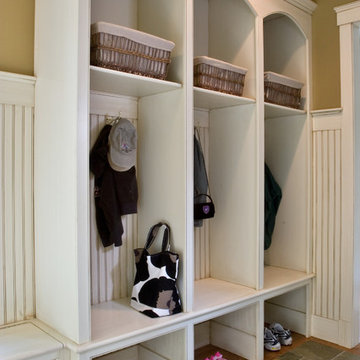
A custom-built storage unit in this mudroom features hooks for coats and hats, recesses for boots and shoes and upper cubbies for baskets to collect hats, mittens and other grab-and-go gear.
Scott Bergmann Photography
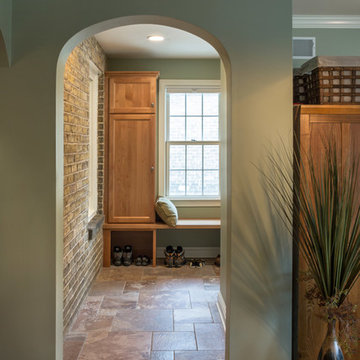
The new mudroom addition showing the unique arch transitioning from the family room into the mudroom. Exposed cream city brick from the previous exterior of the home brought out a lot of character from the original home.
Plato Prelude cabinets provide plenty of shoe and jacket storage as the family enters from the rear of the home.
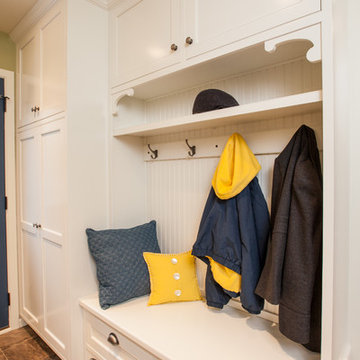
Barbara Bircher, CKD designed this multipurpose laundry/mud room to include the homeowner’s cat. Pets are an important member of one’s household so making sure we consider their needs is an important factor. Barbara designed a base cabinet with an open space to the floor to house the litter box keeping it out of the way and easily accessible for cleaning. Moving the washer, dryer, and laundry sink to the opposite outside wall allowed the dryer to vent directly out the back and added much needed countertop space around the laundry sink. A tall coat cabinet was incorporated to store seasonal outerwear with a boot bench and coat cubby for daily use. A tall broom cabinet designated a place for mops, brooms and cleaning supplies. The decorative corbels, hutch toe accents and bead board continued the theme from the cozy kitchen. Crystal Cabinets, Berenson hardware, Formica countertops, Blanco sink, Delta faucet, Mannington vinyl floor, Asko washer and dryer are some of the products included in this laundry/ mud room remodel.
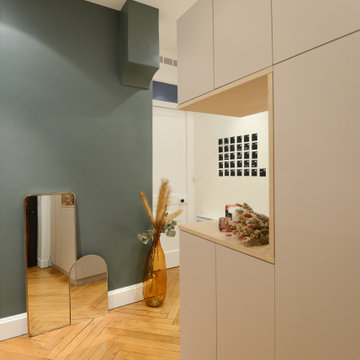
L'entrée manquait de rangement, afin de pouvoir répondre à leur besoin, un agencement menuisé a été créé permettant également de délimiter l'espace nuit
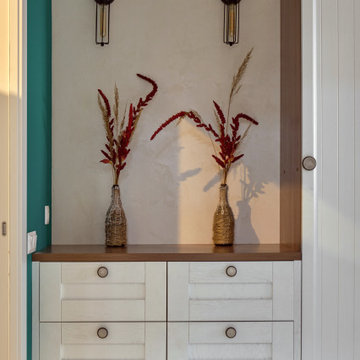
С функциональной точки зрения основной задачей было создать удобное пространство для жизни 2х людей и кота, с возможностью встречи гостей, а так же с местом для чтения и творчества. Необходимо много места для хранения, но минимизировать количество шкафов. Планировка от застройщика не удовлетворяла требованиям. Большая площадь была отдана нефункциональной прихожей. Очень маленький санузел. Выход на просторную террасу был предусмотрен из спальни. В квартире не было ощущения простора - отдельные помещения неправильной формы и большое количество несущих пилонов.
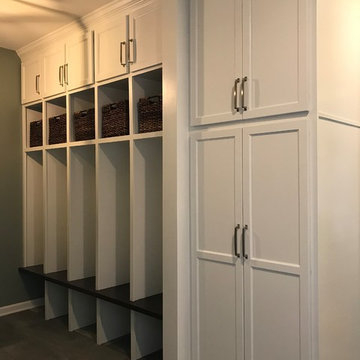
Mud room family custom built in cubbies. Built in pantry/ storage. Wicker basket storage.
ニューヨークにある高級な中くらいなコンテンポラリースタイルのおしゃれな玄関 (緑の壁、磁器タイルの床、グレーの床) の写真
ニューヨークにある高級な中くらいなコンテンポラリースタイルのおしゃれな玄関 (緑の壁、磁器タイルの床、グレーの床) の写真
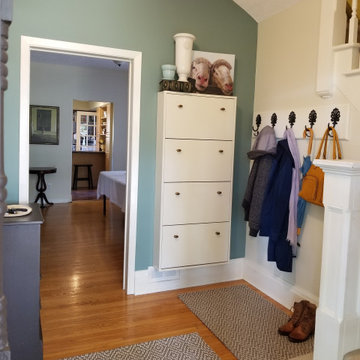
A main front entrance is revamped to capture the comings and goings of a family. Ikea shoe cabinet is painted, outfitted with new knobs and installed on the wall, leaving space to put wet boots and make it easy to keep the floor clean. Layers of hooks allow family members to keep hats and scarves with their jackets. A painted dresser has a drawer for each family member to keep their sundry items.
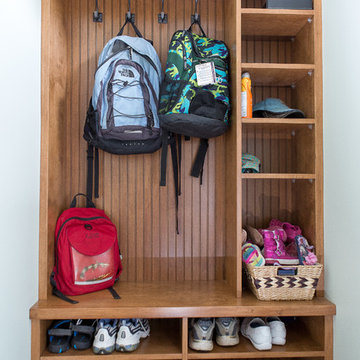
New back entrance and mud space. We refurbished the existing back door in our newly configured back entrance and mud space. Ledger stone tile cover the wall, adding texture and depth. The flooring is beautiful ceramic tile mimicking reclaimed wood. The storage was designed specifically for this family's needs, allowing plenty of storage for shoes and boots, the backpacks, coats, and cubbies for hats, baskets of gloves and more.
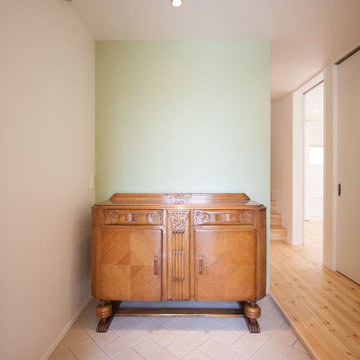
玄関は小さな下駄箱としてアンティーク家具を置きました。玄関をスッキリさせるために外部からも内部からも2wayで利用できる大きなシューズクロークを作りました。趣味のスキーのチューンナップルーム、
乾燥室としても活躍しています。
他の地域にある中くらいな北欧スタイルのおしゃれな玄関 (緑の壁、磁器タイルの床、淡色木目調のドア、ベージュの床、クロスの天井、壁紙、白い天井) の写真
他の地域にある中くらいな北欧スタイルのおしゃれな玄関 (緑の壁、磁器タイルの床、淡色木目調のドア、ベージュの床、クロスの天井、壁紙、白い天井) の写真
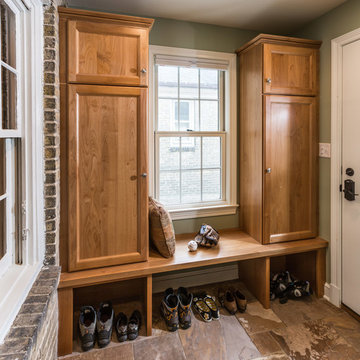
New mudroom addition showing the exposed cream city brick from the previous exterior of the home. The brick brings out a lot of character from the original home and incorporates it into the new space.
The Plato Prelude cabinets provide plenty of shoe and jacket storage as the family enters from the rear of the home.
Porcelain Florim USA Afrika field tile in a Dakar finish was laid on the mudroom floor in a Triad Hopscotch pattern with 18", 12" and 6" repeating tiles. Very durable for an active space.
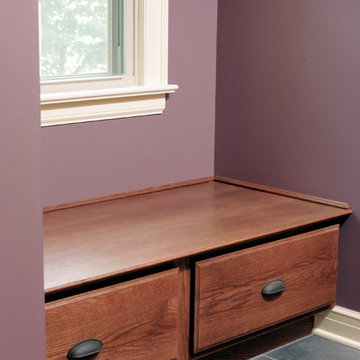
Design by Monica Lewis, CMKBD, MCR, UDCP of J.S. Brown & Co.
コロンバスにあるおしゃれなシューズクローク (紫の壁、セラミックタイルの床) の写真
コロンバスにあるおしゃれなシューズクローク (紫の壁、セラミックタイルの床) の写真
ブラウンのシューズクローク (緑の壁、紫の壁) の写真
1
