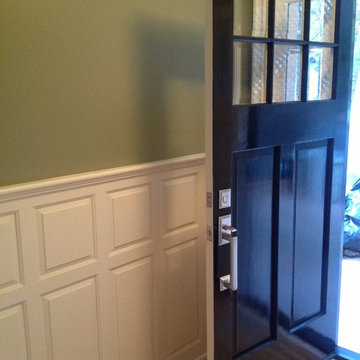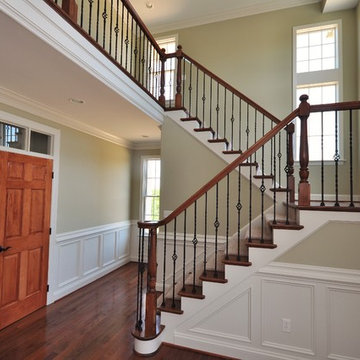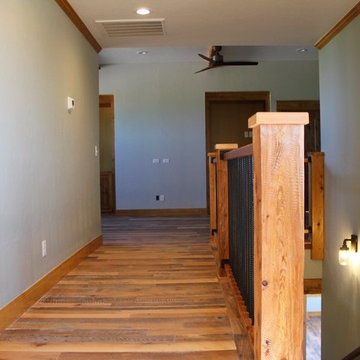広いブラウンの、ターコイズブルーの玄関 (黒いドア、オレンジのドア、緑の壁) の写真
絞り込み:
資材コスト
並び替え:今日の人気順
写真 1〜11 枚目(全 11 枚)

A mountain modern residence situated in the Gallatin Valley of Montana. Our modern aluminum door adds just the right amount of flair to this beautiful home designed by FORMation Architecture. The Circle F Residence has a beautiful mixture of natural stone, wood and metal, creating a home that blends flawlessly into it’s environment.
The modern door design was selected to complete the home with a warm front entrance. This signature piece is designed with horizontal cutters and a wenge wood handle accented with stainless steel caps. The obscure glass was chosen to add natural light and provide privacy to the front entry of the home. Performance was also factor in the selection of this piece; quad pane glass and a fully insulated aluminum door slab offer high performance and protection from the extreme weather. This distinctive modern aluminum door completes the home and provides a warm, beautiful entry way.
Conversion of a beautiful property originally a Country House hotel into a private home with contemporary extensions.
andrew marshall photography
チェシャーにある広いコンテンポラリースタイルのおしゃれな玄関ドア (緑の壁、ライムストーンの床、黒いドア) の写真
チェシャーにある広いコンテンポラリースタイルのおしゃれな玄関ドア (緑の壁、ライムストーンの床、黒いドア) の写真
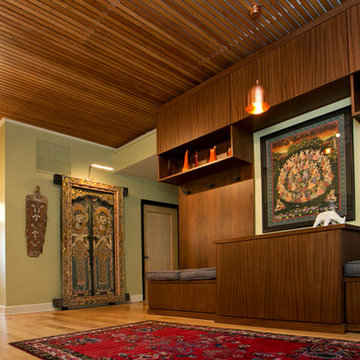
Modern Condo Entry Mud Room
Photo by Cody Wheeler
https://www.capturedbycodywheeler.com/book-now
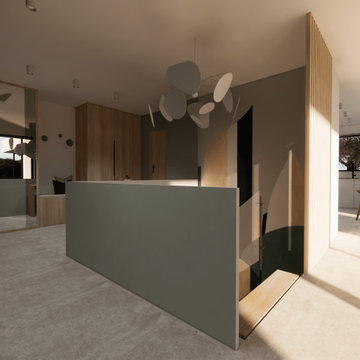
LA DEMANDE
Pour leur projet de maison en construction, mes client ont souhaité se faire accompagner sur l'aménagement intérieur concernant le choix des couleurs et matériaux, en passant par les papiers peints.
LE PROJET
LA PIÈCE À VIVRE :
À travers un fil conducteur assez contemporain mais avec une dominance boisée et quelques touches de couleurs, la pièce à vivre, ouverte sur la cuisine, est chaleureuse et conviviale.
Un meuble bibliothèque sur mesure viendra arboré la télévision ainsi qu'un insert de cheminée visible également de côté depuis la salle à manger.
Au coeur de la cuisine, un ilot central permettra de s'attabler pour un repas sur le pouce et de cuisiner en ayant un oeil sur la pièce à vivre. Les façades en bois apporte du caractère et de la chaleur et viennent ainsi contraster le plan de travail et faïence Rem Natural de chez Consentino.
LA SALLE DE BAIN PARENTALE :
Colorée et haut-de-gamme, un carrelage en marbre de Grespania Ceramica donne du cachet et l'élégance à la pièce. Le meuble vasque couleur terre cuite apporte la touche colorée.
LA SALLE DE BAIN DES ENFANTS :
Ludique et colorée, la salle de bain des enfants se la joue graphique et texturée. Un carrelage géométrique permet de donner du dynamisme et la touche colorée.
UNE ENTRÉE FONCTIONNELLE :
Qui n'a jamais rêvé d'avoir de grands rangements pour une entrée fonctionnelle ?
C'est chose faite avec ces grands placards sur-mesure en chêne qui viendront rappeler les menuiseries.
Un papier peint panoramique géométrique Pablo Emeraude/gris signé Casamance est installé dans la cage d'escalier et vient faire le lien avec la couleur Light Blue No.22 Farrow&Ball.
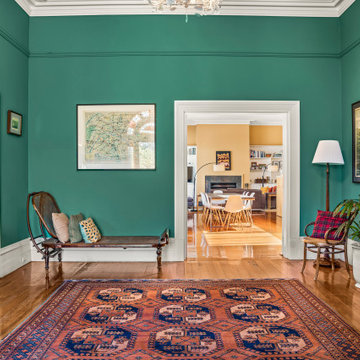
Built in 1860 our clients beautiful Victorian homes majestic architecture has been renovated with the use of a bold muted colour scheme that is a great reflection of our clients personality and style.
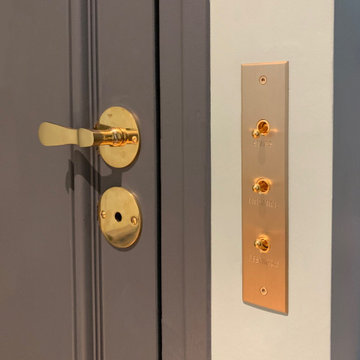
Réhabilitation d'une ferme dans l'ouest parisien
他の地域にある高級な広いトランジショナルスタイルのおしゃれな玄関ロビー (緑の壁、淡色無垢フローリング、黒いドア、羽目板の壁) の写真
他の地域にある高級な広いトランジショナルスタイルのおしゃれな玄関ロビー (緑の壁、淡色無垢フローリング、黒いドア、羽目板の壁) の写真
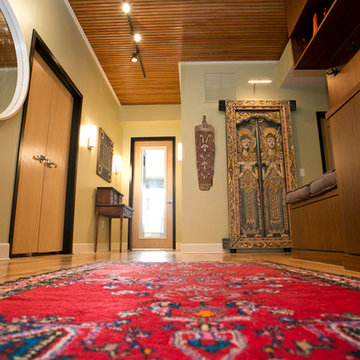
Modern Condo Entry Mud Room
Photo by Cody Wheeler
https://www.capturedbycodywheeler.com/book-now
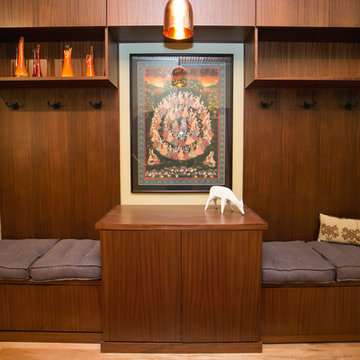
Modern Condo Entry Mud Room
Photo by Cody Wheeler
https://www.capturedbycodywheeler.com/book-now
広いブラウンの、ターコイズブルーの玄関 (黒いドア、オレンジのドア、緑の壁) の写真
1
