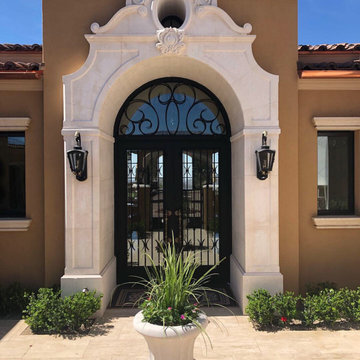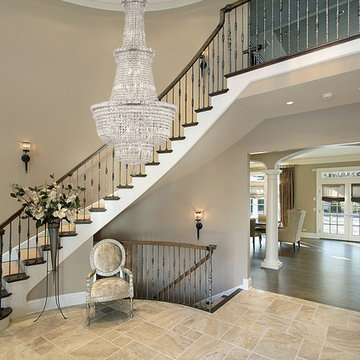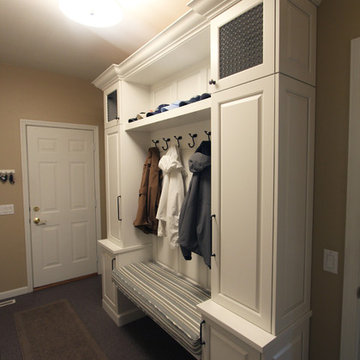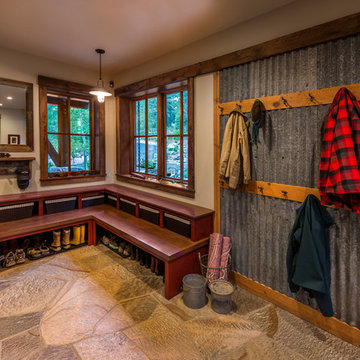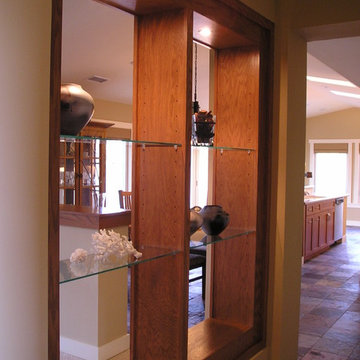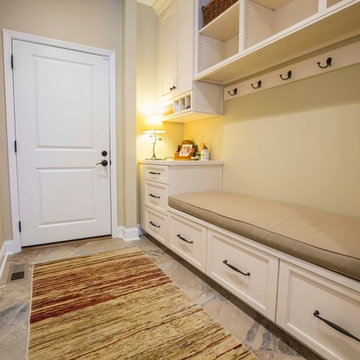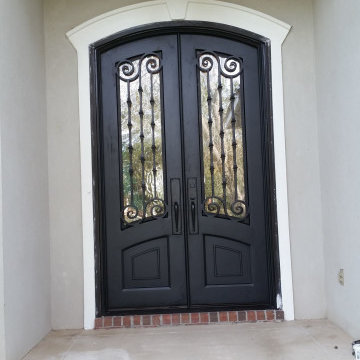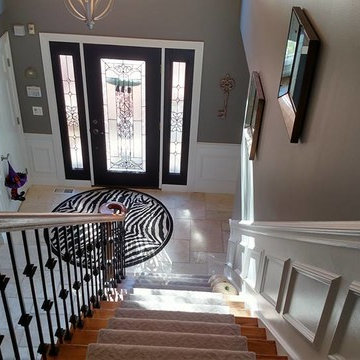ブラウンの、赤い玄関 (リノリウムの床、スレートの床、トラバーチンの床、ベージュの床、オレンジの床) の写真
絞り込み:
資材コスト
並び替え:今日の人気順
写真 1〜20 枚目(全 283 枚)

This mudroom/laundry room was designed to accommodate all who reside within - cats included! This custom cabinet was designed to house the litter box. This remodel and addition was designed and built by Meadowlark Design+Build in Ann Arbor, Michigan. Photo credits Sean Carter
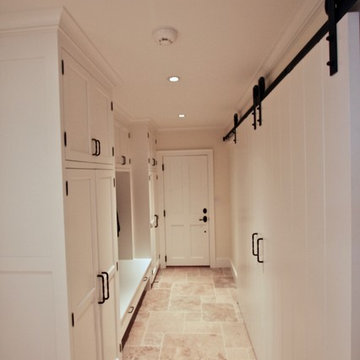
ニューヨークにある高級な中くらいなトラディショナルスタイルのおしゃれなマッドルーム (黄色い壁、トラバーチンの床、白いドア、ベージュの床) の写真

This cottage style mudroom in all white gives ample storage just as you walk in the door. It includes a counter to drop off groceries, a bench with shoe storage below, and multiple large coat hooks for hats, jackets, and handbags. The design also includes deep cabinets to store those unsightly bulk items.
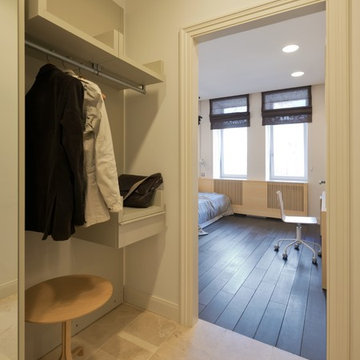
Вид на детскую комнату.
Архитекторы: Сергей Гикало, Александр Купцов, Антон Федулов
Фото: Илья Иванов
モスクワにある高級な中くらいなコンテンポラリースタイルのおしゃれな玄関ラウンジ (白い壁、トラバーチンの床、ベージュの床) の写真
モスクワにある高級な中くらいなコンテンポラリースタイルのおしゃれな玄関ラウンジ (白い壁、トラバーチンの床、ベージュの床) の写真
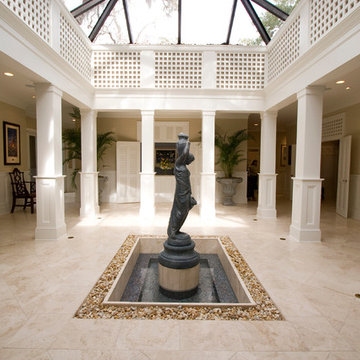
Located in one of Belleair's most exclusive gated neighborhoods, this spectacular sprawling estate was completely renovated and remodeled from top to bottom with no detail overlooked. With over 6000 feet the home still needed an addition to accommodate an exercise room and pool bath. The large patio with the pool and spa was also added to make the home inviting and deluxe.
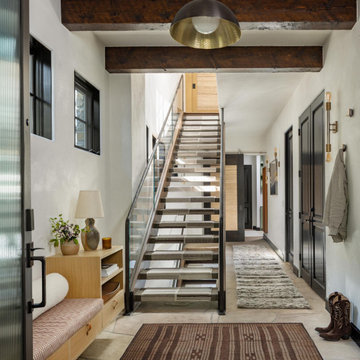
In transforming their Aspen retreat, our clients sought a departure from typical mountain decor. With an eclectic aesthetic, we lightened walls and refreshed furnishings, creating a stylish and cosmopolitan yet family-friendly and down-to-earth haven.
The inviting entryway features pendant lighting, an earthy-toned carpet, and exposed wooden beams. The view of the stairs adds architectural interest and warmth to the space.
---Joe McGuire Design is an Aspen and Boulder interior design firm bringing a uniquely holistic approach to home interiors since 2005.
For more about Joe McGuire Design, see here: https://www.joemcguiredesign.com/
To learn more about this project, see here:
https://www.joemcguiredesign.com/earthy-mountain-modern
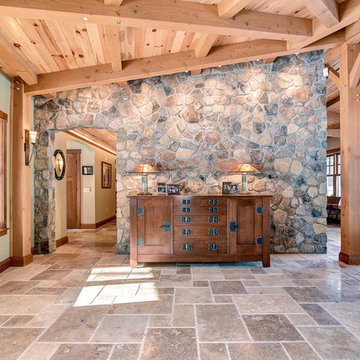
A beautiful Syracuse Stickley sideboard anchors the hand laid stone wall. To the right begins the windowed grand hallway which leads you through the entire home from side to side.
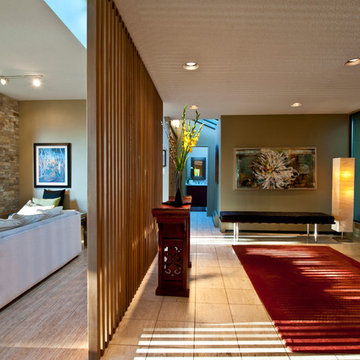
View of front entry with red, antique asian console, asian wool area carpet, Mies Van Der Rohe 3 seater bench. The large floral, oil painting is by a local Vancouver artist, Jane Adams.
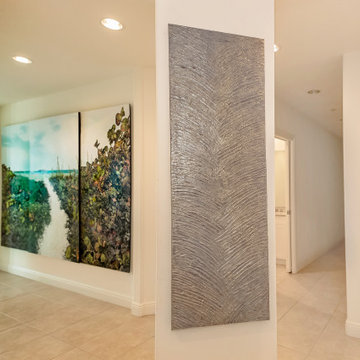
Foyer Art in a RIVO Modern Penthouse in Sarasota, Florida. Original Paintings and Graphic Art by Christina Cook Lee. Interior Design by Doshia Wagner of NonStop Staging. Photography by Christina Cook Lee.
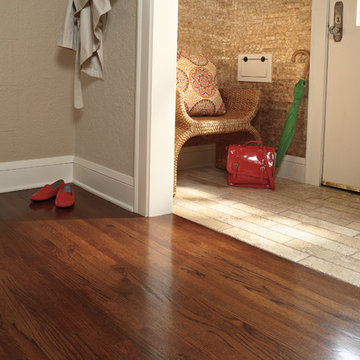
デンバーにあるお手頃価格の中くらいなトラディショナルスタイルのおしゃれな玄関ロビー (ベージュの壁、トラバーチンの床、白いドア、ベージュの床) の写真
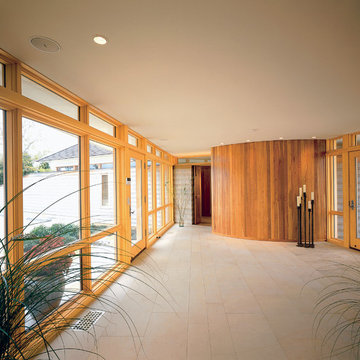
Front Entrance
ボストンにある広いコンテンポラリースタイルのおしゃれな玄関 (ベージュの壁、スレートの床、ベージュの床、ガラスドア) の写真
ボストンにある広いコンテンポラリースタイルのおしゃれな玄関 (ベージュの壁、スレートの床、ベージュの床、ガラスドア) の写真
ブラウンの、赤い玄関 (リノリウムの床、スレートの床、トラバーチンの床、ベージュの床、オレンジの床) の写真
1

