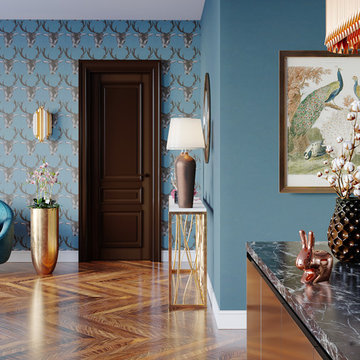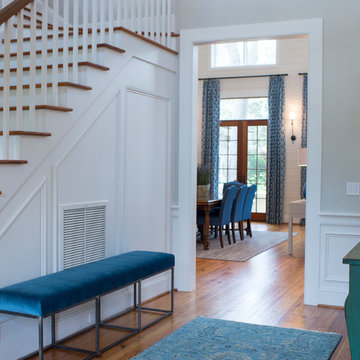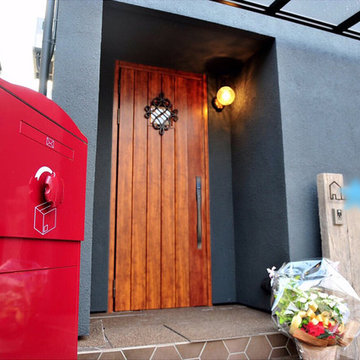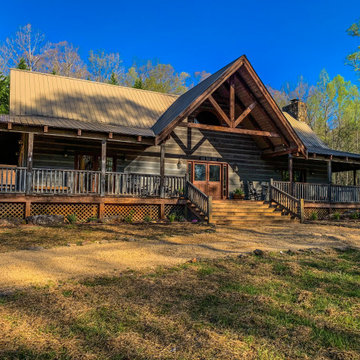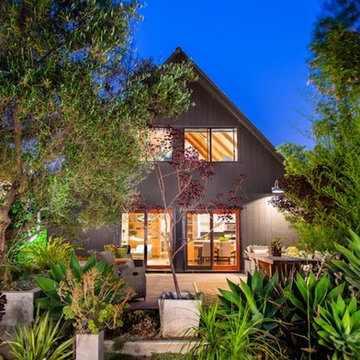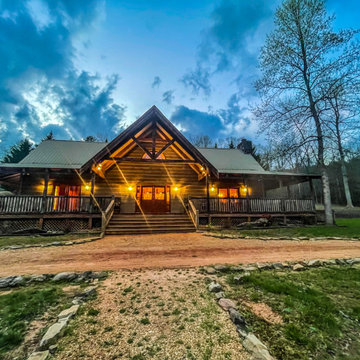青い玄関 (茶色い床、オレンジの床、茶色いドア) の写真
絞り込み:
資材コスト
並び替え:今日の人気順
写真 1〜16 枚目(全 16 枚)
1/5

This homeowner had a very limited space to work with and they were worried it wouldn’t be possible to install a water feature in their yard at all!
They were willing to settle for a small fountain when they called us, but we assured them we were up for this challenge in building them their dream waterscape at a larger scale than they could even imagine.
We turned this steep hill and retaining wall into their own personal secret garden. We constructed a waterfall that looked like the home was built around and existed naturally in nature. Our experts in waterfall building and masonry were able to ensure the retaining wall continued to do it’s job of holding up the hillside and keeping this waterfall in place for a lifetime to come.
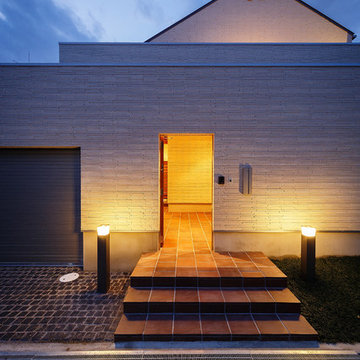
建築の設計は外構、照明計画も含めて、全体への効果を入念に検討して設計すべきです。一つ一つが建物の重要な一部であり全体を意識して調和のとれた設計をしなければなりません。
大阪にある高級な広いコンテンポラリースタイルのおしゃれな玄関ホール (茶色い床、白い壁、セラミックタイルの床、茶色いドア) の写真
大阪にある高級な広いコンテンポラリースタイルのおしゃれな玄関ホール (茶色い床、白い壁、セラミックタイルの床、茶色いドア) の写真
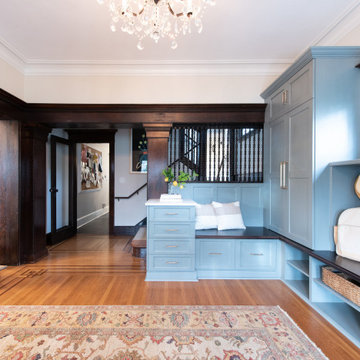
Once an empty vast foyer, this busy family of five needed a space that suited their needs. As the primary entrance to the home for both the family and guests, the update needed to serve a variety of functions. Easy and organized drop zones for kids. Hidden coat storage. Bench seat for taking shoes on and off; but also a lovely and inviting space when entertaining.

和室の要素、床の間の掛け軸、書院の違い棚などを盛り込んだり、照明は蛇の目傘職人による製作。和紙も手漉きの楮和紙でカスタマイズ。
他の地域にある低価格の小さなモダンスタイルのおしゃれな玄関ホール (ベージュの壁、合板フローリング、茶色いドア、茶色い床) の写真
他の地域にある低価格の小さなモダンスタイルのおしゃれな玄関ホール (ベージュの壁、合板フローリング、茶色いドア、茶色い床) の写真
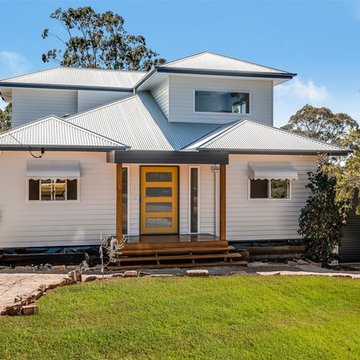
Sometimes you just need to extend, UPWARDS. This little home in Centenary Heights has undergone a big transformation! A new second storey has been added which provides the clients with a new master bedroom, ensuite, walk-in-robe and sitting room. The lower level of the home has been completely reconfigured and renovated, creating an open plan living space which opens out onto a beautiful deck.
An outstanding second storey extension by Smith & Sons Toowoomba East!
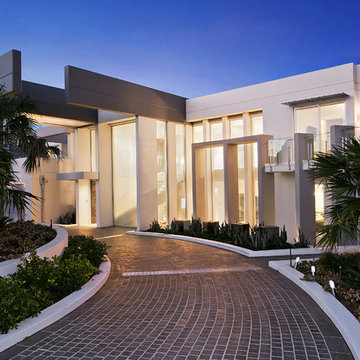
Sitedesign + Studios
シドニーにあるラグジュアリーな広いコンテンポラリースタイルのおしゃれな玄関ドア (白い壁、レンガの床、茶色いドア、茶色い床) の写真
シドニーにあるラグジュアリーな広いコンテンポラリースタイルのおしゃれな玄関ドア (白い壁、レンガの床、茶色いドア、茶色い床) の写真

軽井沢 鶴溜の家|菊池ひろ建築設計室
撮影 辻岡利之
他の地域にある広いモダンスタイルのおしゃれな玄関ドア (茶色い壁、磁器タイルの床、茶色いドア、茶色い床) の写真
他の地域にある広いモダンスタイルのおしゃれな玄関ドア (茶色い壁、磁器タイルの床、茶色いドア、茶色い床) の写真
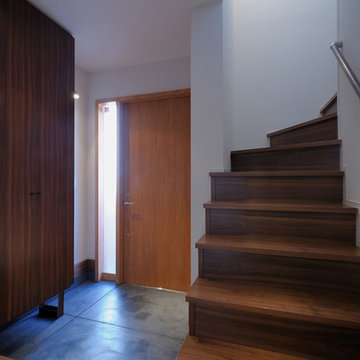
子世帯側玄関。
東京23区にある中くらいなモダンスタイルのおしゃれな玄関ホール (白い壁、濃色無垢フローリング、茶色いドア、茶色い床) の写真
東京23区にある中くらいなモダンスタイルのおしゃれな玄関ホール (白い壁、濃色無垢フローリング、茶色いドア、茶色い床) の写真
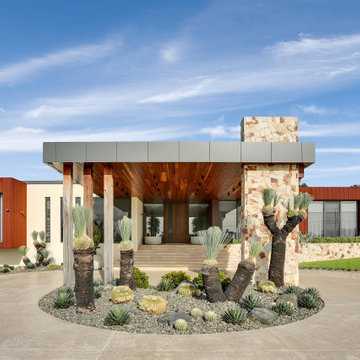
We were commissioned to create a contemporary single-storey dwelling with four bedrooms, three main living spaces, gym and enough car spaces for up to 8 vehicles/workshop.
Due to the slope of the land the 8 vehicle garage/workshop was placed in a basement level which also contained a bathroom and internal lift shaft for transporting groceries and luggage.
The owners had a lovely northerly aspect to the front of home and their preference was to have warm bedrooms in winter and cooler living spaces in summer. So the bedrooms were placed at the front of the house being true north and the livings areas in the southern space. All living spaces have east and west glazing to achieve some sun in winter.
Being on a 3 acre parcel of land and being surrounded by acreage properties, the rear of the home had magical vista views especially to the east and across the pastured fields and it was imperative to take in these wonderful views and outlook.
We were very fortunate the owners provided complete freedom in the design, including the exterior finish. We had previously worked with the owners on their first home in Dural which gave them complete trust in our design ability to take this home. They also hired the services of a interior designer to complete the internal spaces selection of lighting and furniture.
The owners were truly a pleasure to design for, they knew exactly what they wanted and made my design process very smooth. Hornsby Council approved the application within 8 weeks with no neighbor objections. The project manager was as passionate about the outcome as I was and made the building process uncomplicated and headache free.
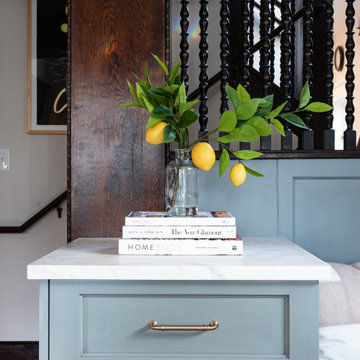
Once an empty vast foyer, this busy family of five needed a space that suited their needs. As the primary entrance to the home for both the family and guests, the update needed to serve a variety of functions. Easy and organized drop zones for kids. Hidden coat storage. Bench seat for taking shoes on and off; but also a lovely and inviting space when entertaining.
青い玄関 (茶色い床、オレンジの床、茶色いドア) の写真
1
